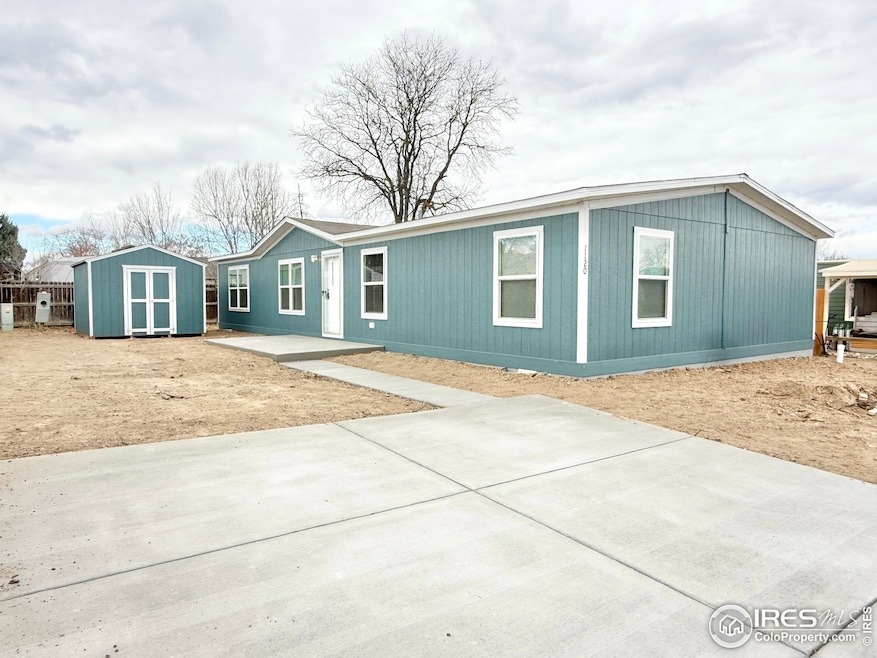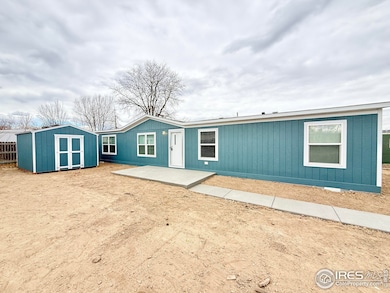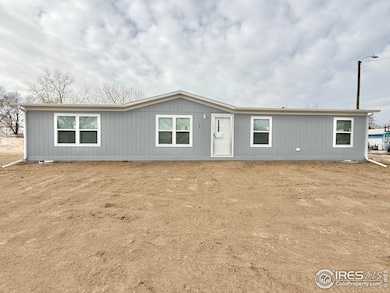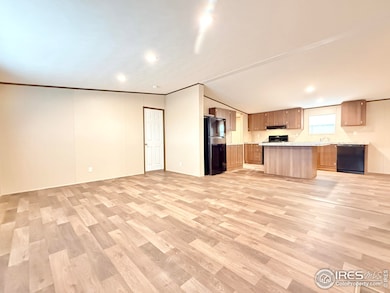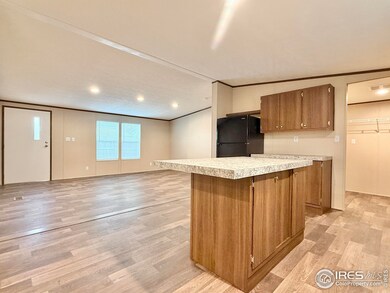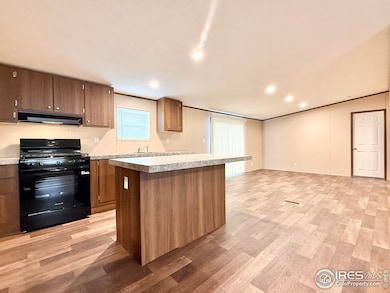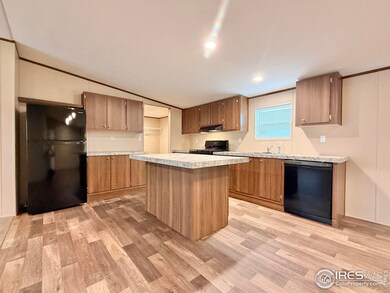1120 Maclean Ct Dacono, CO 80514
Estimated payment $2,563/month
Highlights
- New Construction
- Outdoor Storage
- Family Room
- No HOA
- Forced Air Heating and Cooling System
- Vinyl Flooring
About This Home
Experience exceptional value with this brand-new, never-lived-in 4-bedroom, 2-bathroom home in Dacono, Colorado. Offering 1,475 sqft. of bright, modern living space ideal for anyone seeking a move-in-ready property. Step inside to a spacious open living area, a beautifully equipped kitchen, and an Ecobee smart thermostat that ensures effortless year-round comfort. Conveniently located near Denver International Airport and just a short drive from a variety of dining, shopping, and entertainment options, this home puts everyday convenience within easy reach. A paint-matched detached shed is also included, providing additional storage and functionality.
Home Details
Home Type
- Single Family
Est. Annual Taxes
- $4,515
Year Built
- Built in 2025 | New Construction
Lot Details
- 5,525 Sq Ft Lot
- Property is zoned r1
Home Design
- Wood Frame Construction
- Composition Roof
Interior Spaces
- 1,475 Sq Ft Home
- 1-Story Property
- Window Treatments
- Family Room
- Vinyl Flooring
- Laundry on main level
Kitchen
- Gas Oven or Range
- Dishwasher
Bedrooms and Bathrooms
- 4 Bedrooms
- 2 Full Bathrooms
Schools
- Frederick Elementary And Middle School
- Frederick High School
Additional Features
- Outdoor Storage
- Mineral Rights Excluded
- Forced Air Heating and Cooling System
Community Details
- No Home Owners Association
- Glens Of Dacono Subdivision
Listing and Financial Details
- Assessor Parcel Number R5952786
Map
Home Values in the Area
Average Home Value in this Area
Tax History
| Year | Tax Paid | Tax Assessment Tax Assessment Total Assessment is a certain percentage of the fair market value that is determined by local assessors to be the total taxable value of land and additions on the property. | Land | Improvement |
|---|---|---|---|---|
| 2025 | $4,515 | $6,250 | $6,250 | -- |
| 2024 | $4,515 | $6,250 | $6,250 | -- |
| 2023 | $759 | $3,380 | $3,380 | $0 |
| 2022 | $1,107 | $3,480 | $3,480 | $0 |
| 2021 | $1,030 | $3,580 | $3,580 | $0 |
| 2020 | $927 | $2,150 | $2,150 | $0 |
| 2019 | $3,838 | $2,150 | $2,150 | $0 |
| 2018 | $633 | $870 | $0 | $870 |
Property History
| Date | Event | Price | List to Sale | Price per Sq Ft |
|---|---|---|---|---|
| 11/15/2025 11/15/25 | For Sale | $415,000 | -- | $281 / Sq Ft |
Purchase History
| Date | Type | Sale Price | Title Company |
|---|---|---|---|
| Special Warranty Deed | $127,500 | First American Title | |
| Deed | $16,000 | -- | |
| Deed | -- | -- | |
| Deed | -- | -- | |
| Deed | -- | -- | |
| Deed | -- | -- |
Source: IRES MLS
MLS Number: 1047467
APN: R5952786
- 1011 Glen Creighton Dr
- 900 Glen Dale St
- 1215 Macintyre Ct
- 916 Glen Heather Ct
- 1215 Macleod Ct
- 1421 Mac Pool St
- 1201 Macdougal Ct
- 1426 Mac Pool St
- 1209 Mac CorMacK Ct
- 1214 Mackay Ct
- 1216 Mackay Ct
- 304 Sunset Ln
- 1044 MacDavidson Cir
- 511 Sterling Ln
- 1102 Glen Creighton Dr
- 442 Stardust Ct
- 436 Sterling Ln
- 3620 County Road 15
- 422 Sterling Ln
- 6120 Laural Green Unit 258
- 204 8th St Unit A
- 131 7th St
- 6305 Clayton St
- 6829 Juniper Ct
- 7203 Dolores Ave
- 7211 Dolores Ave
- 7215 Dolores Ave
- 7303 Dolores Ave
- 7220 Dolores Ave
- 7405 Fraser Cir
- 7307 Dolores Ave
- 408 Dunmire St Unit Apartment B
- 408 Dunmire St
- 7322 Green River Ave
- 173 Buchanan Ave
- 5116 Dvorak Cir Unit A
- 8121 Raspberry Dr
- 3310 Quicksilver Rd
- 6018 Granite Ct
- 6108 Marble Mill Place
