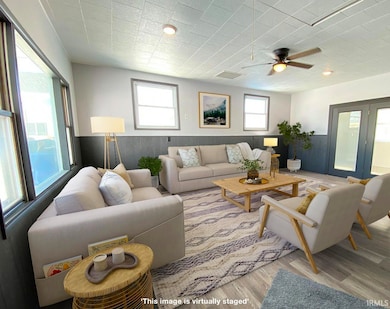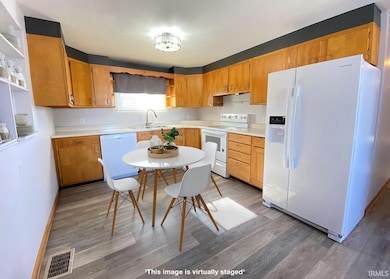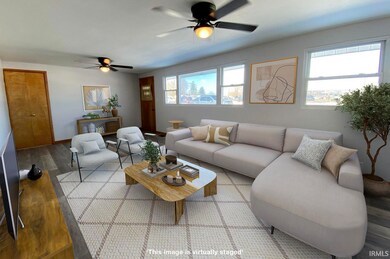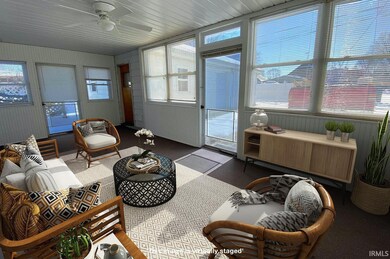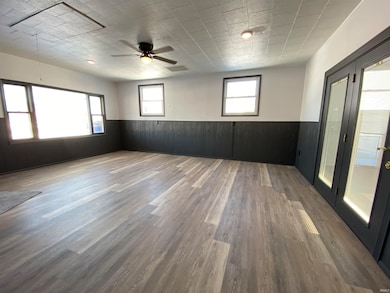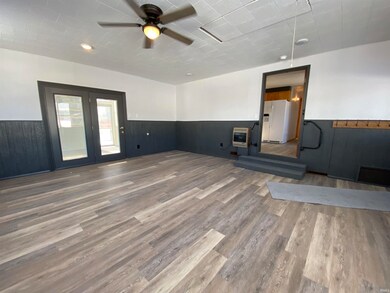1120 Maple St Mitchell, IN 47446
Estimated payment $1,197/month
Highlights
- Ranch Style House
- Workshop
- 2 Car Attached Garage
- Covered Patio or Porch
- Walk-In Pantry
- Cedar Closet
About This Home
Are you looking for a newly renovated home close to Mitchell Schools for you or your family...we've got you covered! If this home were any closer it would be in the middle of the BlueJackets Stadium! You'll definitely want to tour this sprawling, newly renovated, ranch home! Newer roof (approx 2 years old), new luxury vinyl plank flooring with a hint of both warm and cool tones, fresh paint, new light-fixtures, and BRAND NEW kitchen appliances! Living/Dining room combo opens to a warm and cozy kitchen with a walk-in pantry, tons of cabinet space, and enough room for an island. Family room with french doors leading out to the sun porch that doubles as a drop zone/breezeway to the spacious garage with two overhead doors. Three bedrooms with huge closets, cedar lined hall closet, two bathrooms with pristine vintage fixtures, and lots of storage. Outside you have both front and rear parking, a flat backyard, and an adorable yard barn! Did we mention you could walk to Mitchell High School and Sports Complex? Excellent location! Agent owned.
Listing Agent
Benish Real Estate Group Brokerage Phone: 765-437-3650 Listed on: 01/15/2025
Home Details
Home Type
- Single Family
Est. Annual Taxes
- $651
Year Built
- Built in 1952
Lot Details
- 10,019 Sq Ft Lot
- Lot Dimensions are 100x100
- Level Lot
Parking
- 2 Car Attached Garage
- Garage Door Opener
Home Design
- Ranch Style House
- Slab Foundation
- Vinyl Construction Material
Interior Spaces
- Ceiling Fan
- Workshop
- Partially Finished Basement
- Exterior Basement Entry
- Pull Down Stairs to Attic
Kitchen
- Walk-In Pantry
- Electric Oven or Range
- Disposal
Bedrooms and Bathrooms
- 3 Bedrooms
- Cedar Closet
- 2 Full Bathrooms
- Separate Shower
Laundry
- Laundry on main level
- Washer and Electric Dryer Hookup
Schools
- Burris/Hatfield Elementary School
- Mitchell Middle School
- Mitchell High School
Utilities
- Forced Air Heating and Cooling System
- Heating System Uses Gas
Additional Features
- Covered Patio or Porch
- Suburban Location
Listing and Financial Details
- Assessor Parcel Number 47-11-35-441-003.000-005
Map
Home Values in the Area
Average Home Value in this Area
Tax History
| Year | Tax Paid | Tax Assessment Tax Assessment Total Assessment is a certain percentage of the fair market value that is determined by local assessors to be the total taxable value of land and additions on the property. | Land | Improvement |
|---|---|---|---|---|
| 2024 | $724 | $148,200 | $13,200 | $135,000 |
| 2023 | $711 | $139,300 | $12,700 | $126,600 |
| 2022 | $639 | $129,600 | $12,400 | $117,200 |
| 2021 | $626 | $114,900 | $12,000 | $102,900 |
| 2020 | $614 | $109,000 | $11,700 | $97,300 |
| 2019 | $602 | $104,000 | $11,100 | $92,900 |
| 2018 | $635 | $105,400 | $10,900 | $94,500 |
| 2017 | $623 | $103,700 | $10,700 | $93,000 |
| 2016 | $615 | $102,900 | $10,700 | $92,200 |
| 2014 | $577 | $101,000 | $10,700 | $90,300 |
Property History
| Date | Event | Price | List to Sale | Price per Sq Ft |
|---|---|---|---|---|
| 01/28/2026 01/28/26 | Price Changed | $219,900 | -2.2% | $115 / Sq Ft |
| 09/03/2025 09/03/25 | Price Changed | $224,900 | -2.2% | $118 / Sq Ft |
| 06/05/2025 06/05/25 | Price Changed | $229,900 | -2.1% | $120 / Sq Ft |
| 05/02/2025 05/02/25 | Price Changed | $234,900 | -2.1% | $123 / Sq Ft |
| 03/05/2025 03/05/25 | Price Changed | $239,900 | -7.7% | $126 / Sq Ft |
| 01/15/2025 01/15/25 | For Sale | $259,900 | -- | $136 / Sq Ft |
Source: Indiana Regional MLS
MLS Number: 202501441
APN: 47-11-35-441-003.000-005
- 425 N 9th St
- 1010 W Warren St
- 1302 W Deckard Dr
- 1211 & 1209 W Main St
- 129 Pleasant View Dr
- 420 N 8th St
- 715 W Oak St
- 1330 W Crandall St
- 151 Pleasant View Dr
- 607 & 611 W Warren St
- 607 W Warren St
- 100 Hoosier Way
- 215 S 8th St
- 844 W Frank St
- 1254 N Stevens St
- 1134 N Marion St
- 149 Hel Mar Dr
- 610 W Frank St
- 612 W Frank St
- 512 W Mississippi Ave

