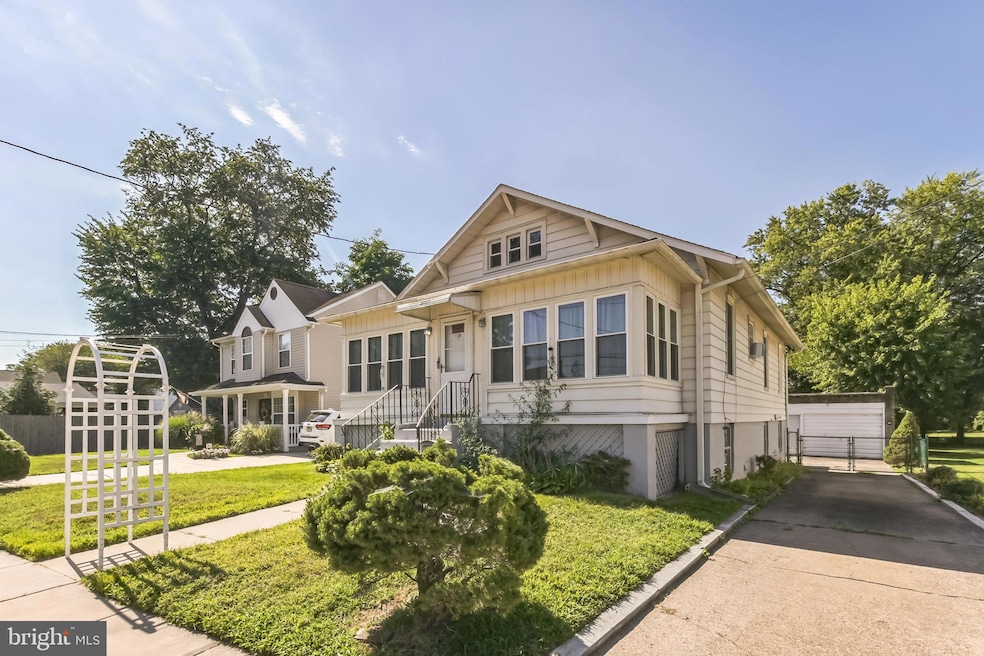
1120 Market St Mount Ephraim, NJ 08059
Estimated payment $2,309/month
Highlights
- Open Floorplan
- Wood Flooring
- No HOA
- Cape Cod Architecture
- Attic
- 1 Car Detached Garage
About This Home
Step Back in Time with Modern Comforts!
Welcome to 1120 Market Street in the heart of Mount Ephraim—where timeless charm meets everyday convenience. This delightful 2-bedroom, 1-bath home boasts soaring ceilings and a welcoming layout that feels both spacious and cozy.
The large open kitchen is perfect for cooking, entertaining, or simply enjoying family meals. A sun-filled enclosed front porch lets you savor the outdoors in comfort—no pests, just pure relaxation. Downstairs, a partially finished basement with a huge double-door egress opens the door to endless possibilities—whether it’s a playroom, office, or extra living space.
Car enthusiasts, hobbyists, or those needing extra storage will love the massive detached garage, offering room for multiple vehicles, projects, or a workshop. Outside, enjoy gatherings on the expansive deck, overlooking a yard with plenty of space to make your own.
Perfectly located, this home keeps you close to everything—shopping, dining, schools, and major highways for an easy commute.
Key Features:
2 Bedrooms, 1 Bath
High Ceilings & Spacious Layout
Large Open Kitchen
Enclosed Front Porch for Bug-Free Relaxation
Partially Finished Basement w/ Double-Door Egress
Huge Detached Garage
Expansive Deck for Outdoor Living
Close to Major Highways, Shops, & More
Don’t miss your chance to own this charming Mount Ephraim gem—where character and convenience come together beautifully.
Open House Schedule
-
Sunday, September 14, 20251:00 to 3:00 pm9/14/2025 1:00:00 PM +00:009/14/2025 3:00:00 PM +00:00Add to Calendar
Home Details
Home Type
- Single Family
Est. Annual Taxes
- $8,250
Year Built
- Built in 1950
Lot Details
- 10,019 Sq Ft Lot
- Lot Dimensions are 50.16 x 200.00
- Property is zoned R1
Parking
- 1 Car Detached Garage
- Front Facing Garage
- Driveway
Home Design
- Cape Cod Architecture
- Bungalow
- Block Foundation
- Pitched Roof
- Shingle Roof
- Aluminum Siding
Interior Spaces
- 1,597 Sq Ft Home
- Property has 1.5 Levels
- Open Floorplan
- Living Room
- Dining Room
- Basement Fills Entire Space Under The House
- Attic
Kitchen
- Built-In Oven
- Dishwasher
- Kitchen Island
Flooring
- Wood
- Vinyl
Bedrooms and Bathrooms
- 2 Main Level Bedrooms
- En-Suite Primary Bedroom
- 1 Full Bathroom
Utilities
- Cooling System Mounted In Outer Wall Opening
- Heating System Uses Oil
- Radiant Heating System
- Natural Gas Water Heater
Community Details
- No Home Owners Association
Listing and Financial Details
- Tax Lot 00005 01
- Assessor Parcel Number 25-00076-00005 01
Map
Home Values in the Area
Average Home Value in this Area
Tax History
| Year | Tax Paid | Tax Assessment Tax Assessment Total Assessment is a certain percentage of the fair market value that is determined by local assessors to be the total taxable value of land and additions on the property. | Land | Improvement |
|---|---|---|---|---|
| 2025 | $8,250 | $157,900 | $36,900 | $121,000 |
| 2024 | $8,141 | $157,900 | $36,900 | $121,000 |
| 2023 | $8,141 | $157,900 | $36,900 | $121,000 |
| 2022 | $7,922 | $157,900 | $36,900 | $121,000 |
| 2021 | $7,159 | $157,900 | $36,900 | $121,000 |
| 2020 | $7,492 | $157,900 | $36,900 | $121,000 |
| 2019 | $7,357 | $157,900 | $36,900 | $121,000 |
| 2018 | $7,292 | $157,900 | $36,900 | $121,000 |
| 2017 | $7,184 | $157,900 | $36,900 | $121,000 |
| 2016 | $6,959 | $157,900 | $36,900 | $121,000 |
| 2015 | $6,469 | $157,900 | $36,900 | $121,000 |
| 2014 | $6,959 | $103,200 | $26,400 | $76,800 |
Property History
| Date | Event | Price | Change | Sq Ft Price |
|---|---|---|---|---|
| 08/30/2025 08/30/25 | For Sale | $299,900 | -- | $188 / Sq Ft |
Purchase History
| Date | Type | Sale Price | Title Company |
|---|---|---|---|
| Deed | $67,500 | -- | |
| Deed | $81,000 | -- | |
| Deed | $30,000 | -- |
Mortgage History
| Date | Status | Loan Amount | Loan Type |
|---|---|---|---|
| Open | $6,509 | New Conventional | |
| Open | $64,125 | No Value Available | |
| Previous Owner | $73,000 | No Value Available | |
| Previous Owner | $20,000 | No Value Available |
Similar Homes in the area
Source: Bright MLS
MLS Number: NJCD2099786
APN: 25-00076-0000-00005-01
- 51 Remington Ave
- 144 Edwards Dr
- 110 Weston Ave
- 1142 W Kings Hwy
- 902 W Kings Hwy
- 1449 Chestnut Ave
- 1440 Chestnut Ave
- 720 Cedar Ave
- 1408 Oriental Ave
- 139 Gehrig Ave
- 1409 Thompson Ave
- 143 Baird Ave
- 501 Dukewood Ave
- 102 Lincoln Ave
- 614 Sydwood Ave
- 1 Center Ave
- 117 6th Ave
- 222 Lowell Ave
- 420 Winthrop Ave
- 113 Center Ave
- 110 Weston Ave Unit FLOOR 1
- 1420 Chestnut Ave
- 625 Idora Ave Unit 2ND FLOOR
- 129 5th Ave Unit . B
- 28 W Buckingham Ave
- 5 Meadow Ln
- 13 S Black Horse Pike Unit 1B
- 11 Black Horse Pike Unit 1A
- 430 W Browning Rd
- 279 S Black Horse Pike
- 501 Browning Ln
- 108 New Broadway Unit 100
- 905 Jersey Ave Unit 2
- 221 Wyoming Ave Unit A
- 3243 Floyd Walk
- 529 Monmouth St
- 522 Monmouth St Unit 2
- 32 Edgewater Ave
- 241 Maple Ave
- 506 Ridgeway St






