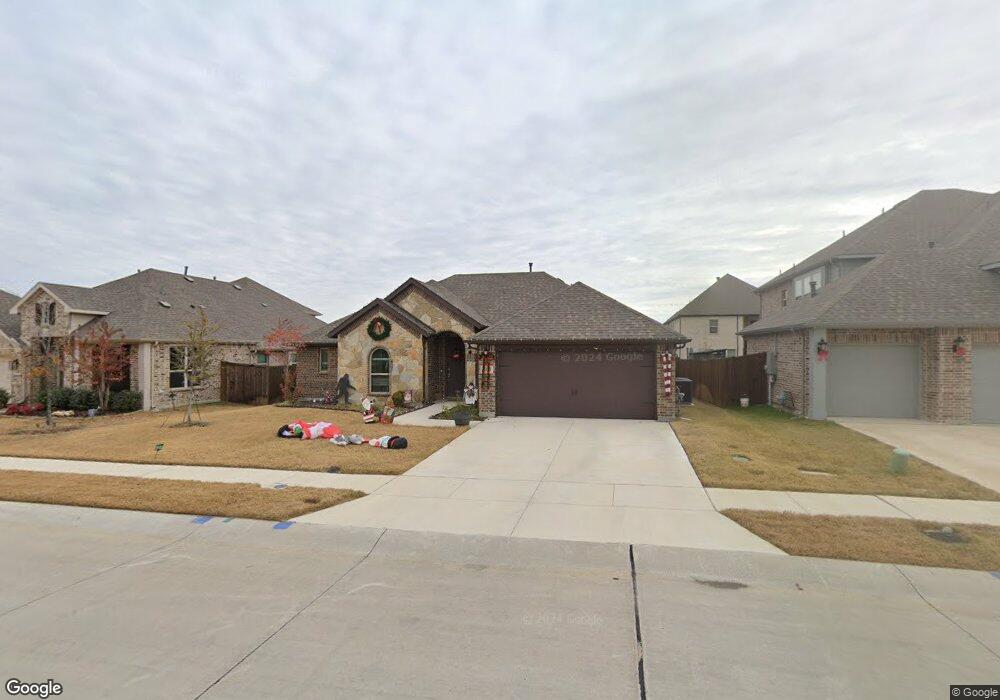1120 Misty Ridge Dr Justin, TX 76247
Estimated Value: $385,000 - $414,000
3
Beds
2
Baths
1,844
Sq Ft
$216/Sq Ft
Est. Value
About This Home
This home is located at 1120 Misty Ridge Dr, Justin, TX 76247 and is currently estimated at $398,734, approximately $216 per square foot. 1120 Misty Ridge Dr is a home located in Denton County with nearby schools including Justin Elementary School, Gene Pike Middle School, and Northwest High School.
Ownership History
Date
Name
Owned For
Owner Type
Purchase Details
Closed on
Nov 23, 2020
Sold by
Ih Operations Llc and Impression Homes Llc
Bought by
Downey Jason R and Downey Jennifer
Current Estimated Value
Home Financials for this Owner
Home Financials are based on the most recent Mortgage that was taken out on this home.
Original Mortgage
$282,088
Outstanding Balance
$251,018
Interest Rate
2.8%
Mortgage Type
FHA
Estimated Equity
$147,716
Purchase Details
Closed on
Jul 2, 2020
Sold by
Bloomfield Homes Lp
Bought by
Impression Homes Llc
Home Financials for this Owner
Home Financials are based on the most recent Mortgage that was taken out on this home.
Original Mortgage
$201,758
Interest Rate
3.2%
Mortgage Type
New Conventional
Create a Home Valuation Report for This Property
The Home Valuation Report is an in-depth analysis detailing your home's value as well as a comparison with similar homes in the area
Home Values in the Area
Average Home Value in this Area
Purchase History
| Date | Buyer | Sale Price | Title Company |
|---|---|---|---|
| Downey Jason R | -- | None Listed On Document | |
| Downey Jason R | -- | None Listed On Document | |
| Impression Homes Llc | -- | Fidelity National Ttl Ins Co |
Source: Public Records
Mortgage History
| Date | Status | Borrower | Loan Amount |
|---|---|---|---|
| Open | Downey Jason R | $282,088 | |
| Closed | Downey Jason R | $282,088 | |
| Previous Owner | Impression Homes Llc | $201,758 |
Source: Public Records
Tax History Compared to Growth
Tax History
| Year | Tax Paid | Tax Assessment Tax Assessment Total Assessment is a certain percentage of the fair market value that is determined by local assessors to be the total taxable value of land and additions on the property. | Land | Improvement |
|---|---|---|---|---|
| 2025 | $7,270 | $400,144 | $100,965 | $307,472 |
| 2024 | $6,933 | $363,767 | $0 | $0 |
| 2023 | $8,818 | $386,000 | $100,965 | $285,035 |
| 2022 | $6,382 | $300,634 | $76,200 | $224,434 |
| 2021 | $6,433 | $274,783 | $76,200 | $198,583 |
Source: Public Records
Map
Nearby Homes
- 1115 Wyndbrook Dr
- 1204 Sagewood Dr
- 1102 Alderwood Dr
- 703 Oakcrest Dr
- 1221 Brookview Dr
- 227 Spruce Valley Dr
- 511 Ranchwood Dr
- 1013 Kettlewood Dr
- 914 Park Vista Dr
- 1040 Canyon Dr
- Brazos Plan at Timberbrook
- Dublin Plan at Timberbrook
- Colby Plan at Timberbrook
- 207 Oakcrest Dr
- Cedarwood I Plan at Timberbrook
- Fairview Plan at Timberbrook
- Monte Carlo Plan at Timberbrook
- Westwood Plan at Timberbrook
- Silverstone Plan at Timberbrook
- Ashstone Plan at Timberbrook
- 1200 Misty Ridge Dr
- 1118 Misty Ridge Dr
- 1116 Misty Ridge Dr
- 1202 Misty Ridge Dr
- 1121 Alderwood Dr
- 1201 Alderwood Dr
- 1119 Alderwood Dr
- 1203 Alderwood Dr
- 1117 Alderwood Dr
- 1117 Misty Ridge Dr
- 1114 Misty Ridge Dr
- 1201 Misty Ridge Dr
- 1204 Misty Ridge Dr
- 1115 Misty Ridge Dr
- 1203 Misty Ridge Dr
- 1205 Alderwood Dr
- 1115 Alderwood Dr
- 910 Park
- 920 Timber
- 1113 Misty Ridge Dr
