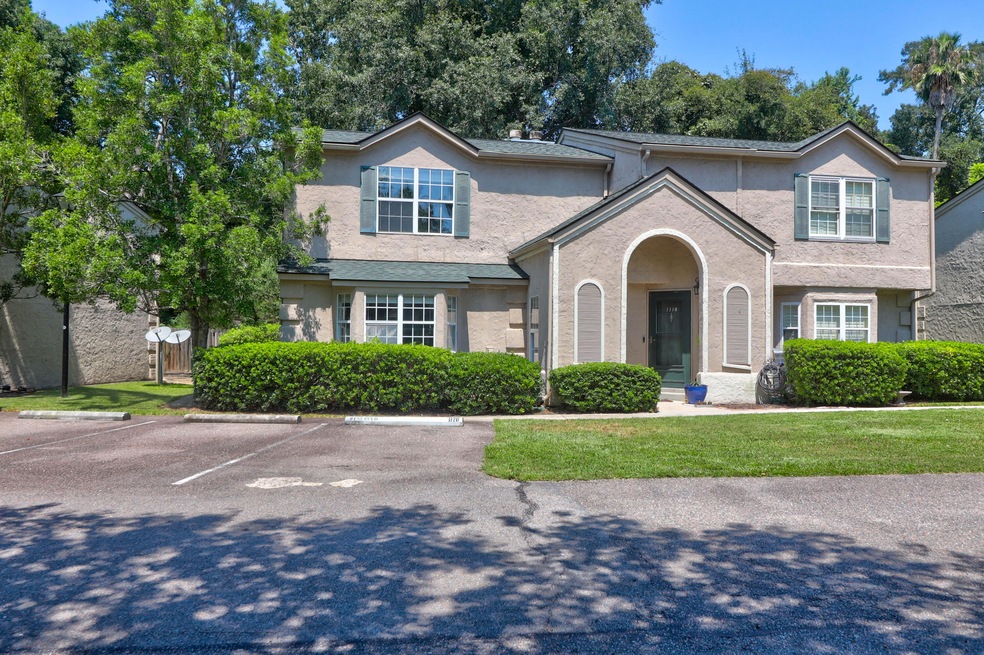
1120 Monaco Dr Mount Pleasant, SC 29464
Snee Farm NeighborhoodHighlights
- Fitness Center
- Clubhouse
- Wood Flooring
- James B. Edwards Elementary School Rated A
- Fireplace in Bedroom
- Community Pool
About This Home
As of March 2025Great updated townhouse located in Beaumont! Desirable end unit with new paint in the entire interior of the townhouse; new LVP flooring throughout; Private outdoor living space with new deck; solid oak treads on stairs; open floor plan with 2 large bedrooms; appliances included. 11 minutes to the beach and close to Towne Center for shopping, dining and entertainment!!HOA Fee includes water, maintenance of common area, roof, exterior siding, exterior pest and rodent control.
Last Agent to Sell the Property
The Cassina Group License #127916 Listed on: 08/27/2024
Home Details
Home Type
- Single Family
Est. Annual Taxes
- $917
Year Built
- Built in 1988
HOA Fees
- $547 Monthly HOA Fees
Home Design
- Slab Foundation
- Architectural Shingle Roof
- Stucco
Interior Spaces
- 1,356 Sq Ft Home
- 2-Story Property
- Ceiling Fan
- 2 Fireplaces
- Entrance Foyer
Kitchen
- Eat-In Kitchen
- Electric Range
- Microwave
- Dishwasher
- Disposal
- Fireplace in Kitchen
Flooring
- Wood
- Ceramic Tile
Bedrooms and Bathrooms
- 2 Bedrooms
- Fireplace in Bedroom
- Walk-In Closet
Laundry
- Dryer
- Washer
Schools
- Jennie Moore Elementary School
- Laing Middle School
- Wando High School
Utilities
- Central Air
- Heating Available
- Private Water Source
Community Details
Overview
- Beaumont Subdivision
Amenities
- Clubhouse
Recreation
- Fitness Center
- Community Pool
Ownership History
Purchase Details
Home Financials for this Owner
Home Financials are based on the most recent Mortgage that was taken out on this home.Purchase Details
Home Financials for this Owner
Home Financials are based on the most recent Mortgage that was taken out on this home.Purchase Details
Purchase Details
Purchase Details
Purchase Details
Purchase Details
Similar Homes in Mount Pleasant, SC
Home Values in the Area
Average Home Value in this Area
Purchase History
| Date | Type | Sale Price | Title Company |
|---|---|---|---|
| Deed | $371,000 | None Listed On Document | |
| Deed | $371,000 | None Listed On Document | |
| Deed | $167,500 | -- | |
| Special Warranty Deed | $102,850 | -- | |
| Foreclosure Deed | $140,000 | -- | |
| Deed | $190,000 | None Available | |
| Interfamily Deed Transfer | -- | -- | |
| Deed | $118,000 | -- |
Mortgage History
| Date | Status | Loan Amount | Loan Type |
|---|---|---|---|
| Open | $358,617 | FHA | |
| Closed | $358,617 | FHA | |
| Previous Owner | $164,465 | FHA | |
| Previous Owner | $107,200 | New Conventional |
Property History
| Date | Event | Price | Change | Sq Ft Price |
|---|---|---|---|---|
| 07/30/2025 07/30/25 | For Rent | $1,400 | 0.0% | -- |
| 03/21/2025 03/21/25 | Sold | $371,000 | -4.6% | $274 / Sq Ft |
| 01/06/2025 01/06/25 | For Sale | $389,000 | +4.9% | $287 / Sq Ft |
| 01/06/2025 01/06/25 | Off Market | $371,000 | -- | -- |
| 01/02/2025 01/02/25 | Price Changed | $389,000 | -4.9% | $287 / Sq Ft |
| 10/23/2024 10/23/24 | Price Changed | $409,000 | -2.4% | $302 / Sq Ft |
| 09/24/2024 09/24/24 | Price Changed | $419,000 | -1.4% | $309 / Sq Ft |
| 08/27/2024 08/27/24 | For Sale | $425,000 | -- | $313 / Sq Ft |
Tax History Compared to Growth
Tax History
| Year | Tax Paid | Tax Assessment Tax Assessment Total Assessment is a certain percentage of the fair market value that is determined by local assessors to be the total taxable value of land and additions on the property. | Land | Improvement |
|---|---|---|---|---|
| 2023 | $917 | $7,690 | $0 | $0 |
| 2022 | $810 | $7,690 | $0 | $0 |
| 2021 | $880 | $7,690 | $0 | $0 |
| 2020 | $906 | $7,690 | $0 | $0 |
| 2019 | $803 | $6,690 | $0 | $0 |
| 2017 | $793 | $6,690 | $0 | $0 |
| 2016 | $760 | $6,690 | $0 | $0 |
| 2015 | $790 | $6,690 | $0 | $0 |
| 2014 | $761 | $0 | $0 | $0 |
| 2011 | -- | $0 | $0 | $0 |
Agents Affiliated with this Home
-
D
Seller's Agent in 2025
Dede Kennedy
The Cassina Group
(843) 345-5506
1 in this area
27 Total Sales
-
E
Buyer's Agent in 2025
Eliza Avant
Keller Williams Realty Charleston
(843) 428-7181
1 in this area
8 Total Sales
Map
Source: CHS Regional MLS
MLS Number: 24021625
APN: 562-09-00-008
- 1163 Monaco Dr
- 1129 Yorktown Ct
- 207 Ventura Place
- 1202 Ambling Way
- 2011 N Highway 17 Unit 1400n
- 2011 N Highway 17 Unit 1400P
- 2011 N Highway 17 Unit 2200h
- 2011 N Highway 17 Unit 1400A
- 2011 N Highway 17 Unit 1400B
- 2011 N Highway 17 Unit 1100i
- 801 Ventura Place
- 1199 Parkway Dr
- 1715 Greystone Blvd Unit 25
- 2208 Primus Rd
- 1603 Ventura Place
- 1136 Shadow Lake Cir
- 1129 Shady Grove Ln
- 1137 Hidden Cove Dr Unit 39
- 1120 Hidden Cove Dr Unit I
- 2173 Annie Laura Ln






