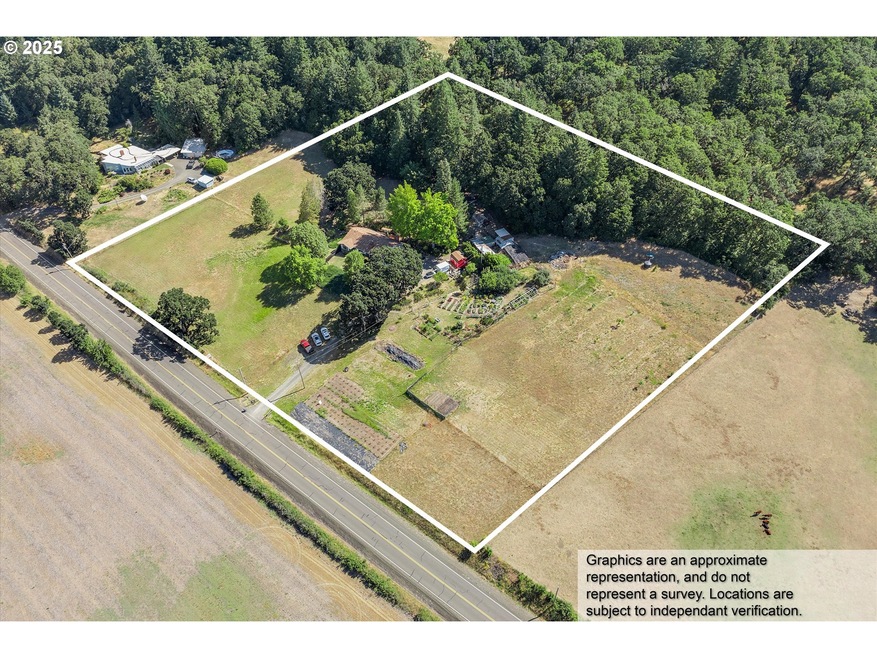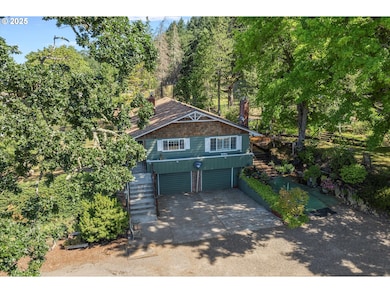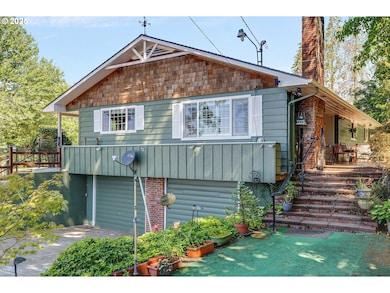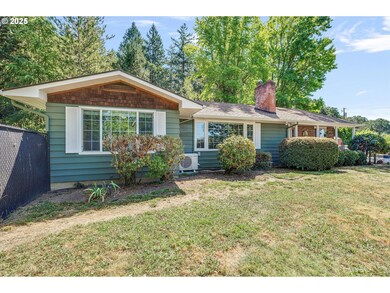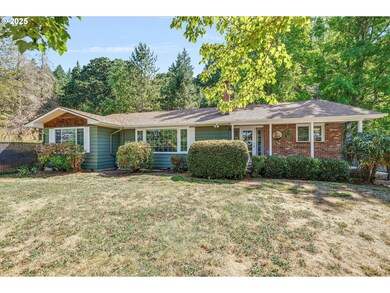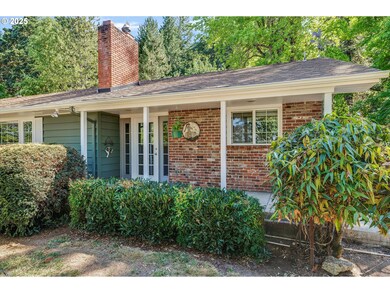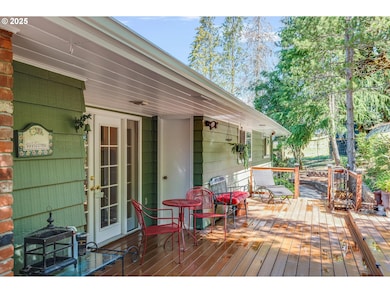This peaceful hobby farm is packed with potential and ready for you! Just minutes from West Salem, this incredibly charming 3 bed, 2 bath dual-living home sits on 6.83 acres of gently sloped land with spectacular sunset and territorial views. So many updates have been completed, including fresh exterior paint, new flooring, updated bathrooms, and significant foundation work to keep the lower level dry.The spacious kitchen looks out over the valley with coast range and pasture views. The lower-level finished space is perfect for guests, hobbies, or multigenerational living, with a second kitchenette, washer/dryer, newly remodeled bathroom, and room to expand and finish out another bedroom! For added convenience, the home comes equipped with two washer/dryers, two refrigerators, and one freezer perfect for storing garden harvests, hosting guests, or running your farm stand.Outside is a dream setup: fenced pastures, two pole buildings with attached greenhouse, fruit trees, and a finished shed ready for you to run your farm stand! And the garden, it's full of gorgeous blooms and food to keep you canning all fall! Zoned EFU, with both a well (for gardens and pastures) with two 1,600-gallon holding tanks for watering, and public water for home use. Properties like this don’t come up often; it’s a special blend of charm, functionality, and wide-open possibility.

