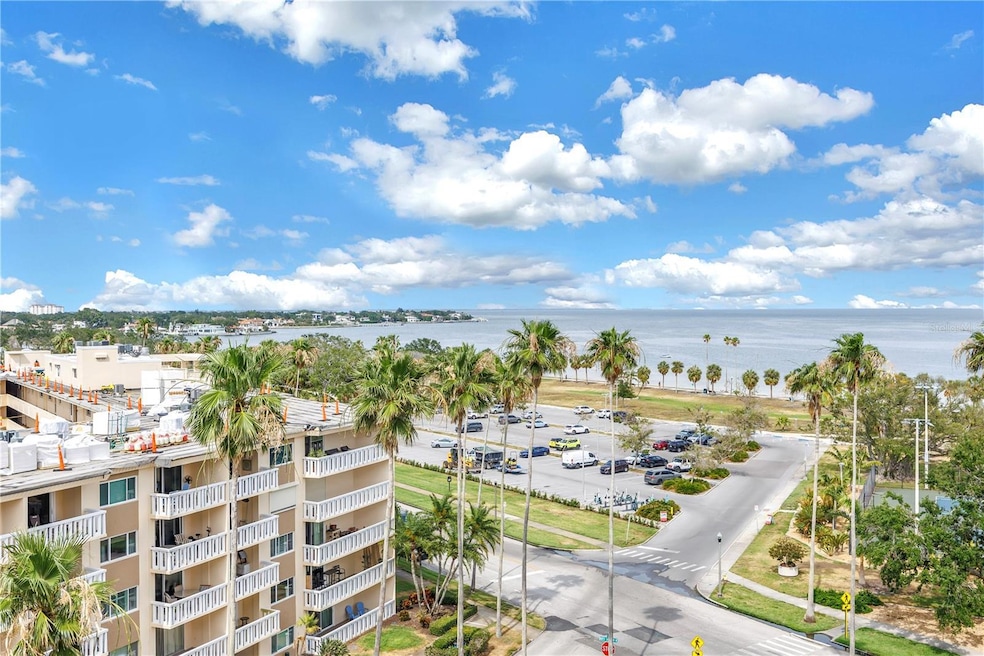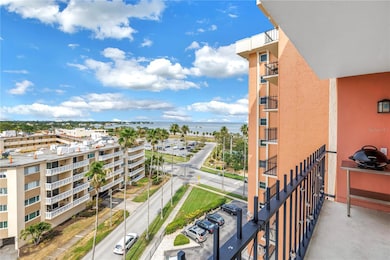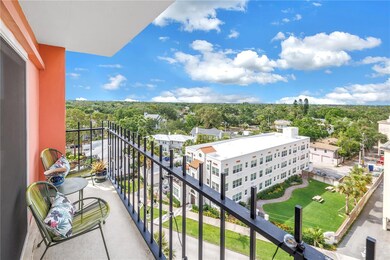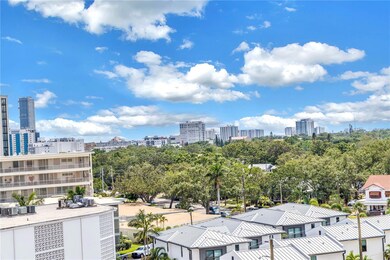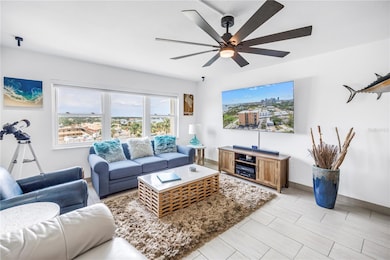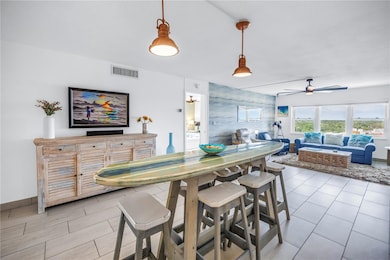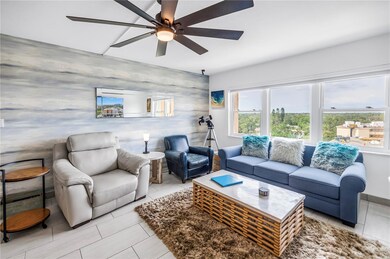North Shore Normandy 1120 N Shore Dr NE Unit 804 Saint Petersburg, FL 33701
Old Northeast NeighborhoodHighlights
- Access to Bay or Harbor
- Fitness Center
- Full Bay or Harbor Views
- St. Petersburg High School Rated A
- The property is located in a historic district
- 2-minute walk to Flora Wylie Park
About This Home
Enjoy breathtaking, expansive VIEWS of TAMPA BAY from this BEAUTIFULLY UPDATED residence, ideally located just minutes from major interstates and within easy walking distance to the heart of DOWNTOWN ST. PETERSBURG—including the iconic pier, premier shopping, and dining. Nestled near the sought-after Old Northeast neighborhood, this condo features a desirable split-bedroom floor plan with a spacious, primary ensuite. The primary bathroom has been newly renovated with dual sinks, huge mirrored storage cabinets, tile shower and a linen closet. Throughout the home, you’ll find elegant tile flooring, stylish lighting and ceiling fans. The abundant natural lighting highlights the OPEN CONCEPT layout. The kitchen is a chef’s dream, featuring slide-out drawers, tile backsplash, a bar, stone countertops, stainless steel appliances, including a newer stove with an air fryer oven, and a newer microwave. Additional highlights include a LARGE WALK IN CLOSET in the primary bedroom, a sizeable hallway storage closet, and an additional storage unit. Tenants enjoy access to exceptional community amenities including an outdoor workout facility, lighted beach volleyball & tennis courts, pool, park with a dog park, bike trail, beach and a serene palm tree botanical garden. Don’t miss this!
Listing Agent
RE/MAX METRO Brokerage Phone: 727-896-1800 License #3557351 Listed on: 05/12/2025

Condo Details
Home Type
- Condominium
Year Built
- Built in 1973
Lot Details
- East Facing Home
Parking
- 1 Assigned Parking Space
Property Views
- Woods
- Park or Greenbelt
Interior Spaces
- 1,335 Sq Ft Home
- Open Floorplan
- Shelving
- Bar
- Ceiling Fan
- Blinds
- Sliding Doors
- Living Room
- Dining Room
- Storage Room
- Tile Flooring
Kitchen
- Eat-In Kitchen
- Range
- Microwave
- Ice Maker
- Dishwasher
- Stone Countertops
- Disposal
Bedrooms and Bathrooms
- 2 Bedrooms
- Primary Bedroom on Main
- Split Bedroom Floorplan
- En-Suite Bathroom
- Walk-In Closet
- 2 Full Bathrooms
Home Security
- Home Security System
- Security Lights
Outdoor Features
- Access to Bay or Harbor
- Balcony
- Exterior Lighting
Location
- Flood Zone Lot
- Property is near public transit
- The property is located in a historic district
Schools
- North Shore Elementary School
- Meadowlawn Middle School
- St. Petersburg High School
Utilities
- Central Heating and Cooling System
- Vented Exhaust Fan
- Thermostat
- Underground Utilities
- Electric Water Heater
- Cable TV Available
Listing and Financial Details
- Residential Lease
- Security Deposit $3,500
- Property Available on 6/15/25
- Tenant pays for cleaning fee, re-key fee
- The owner pays for grounds care, management, pest control, sewer, taxes, trash collection, water
- 12-Month Minimum Lease Term
- $50 Application Fee
- No Minimum Lease Term
- Assessor Parcel Number 17-31-17-61479-000-0804
Community Details
Overview
- No Home Owners Association
- High-Rise Condominium
- North Shore Normandy Condo Subdivision
- On-Site Maintenance
- 12-Story Property
Amenities
- Clubhouse
- Laundry Facilities
- Community Storage Space
- Elevator
Recreation
- Community Playground
- Fitness Center
- Park
Pet Policy
- Pet Size Limit
- Pet Deposit $250
- 1 Pet Allowed
- Small pets allowed
Security
- Security Service
- Card or Code Access
- Fire and Smoke Detector
- Fire Sprinkler System
Map
About North Shore Normandy
Source: Stellar MLS
MLS Number: TB8384225
APN: 17-31-17-61479-000-0804
- 1120 N Shore Dr NE Unit 503
- 1120 N Shore Dr NE Unit 201
- 1120 N Shore Dr NE Unit 903
- 1100 N Shore Dr NE Unit 102
- 1100 N Shore Dr NE Unit 304
- 1200 N Shore Dr NE Unit 213
- 1200 N Shore Dr NE Unit 205
- 1200 N Shore Dr NE Unit 404
- 1200 N Shore Dr NE Unit 212
- 1200 N Shore Dr NE Unit 102
- 1200 N Shore Dr NE Unit 204
- 1200 N Shore Dr NE Unit 301
- 1060 N Shore Dr NE Unit 6
- 1036 N Shore Dr NE Unit 5
- 615 14th Ave NE
- 1417 Beach Dr NE
- 436 12th Ave NE
- 440 11th Ave NE
- 864 15th Ave NE
- 421 11th Ave NE
- 1120 N Shore Dr NE Unit 501
- 1100 N Shore Dr NE Unit 104
- 1100 N Shore Dr NE Unit 309
- 1100 N Shore Dr NE
- 1200 N Shore Dr NE Unit 216
- 1200 N Shore Dr NE Unit 204
- 1200 Beach Dr NE
- 1200 Beach Dr NE Unit 8
- 570 12th Ave NE Unit 2
- 551 12th Ave NE
- 360 13th Ave NE
- 1400 Locust St NE
- 325 15th Ave NE
- 235 10th Ave NE
- 300 8th Ave NE
- 221 13th Ave NE
- 555 5th Ave NE Unit 1022
- 266 7th Ave NE
- 116 14th Ave NE
- 125 5th Ave NE Unit 240
