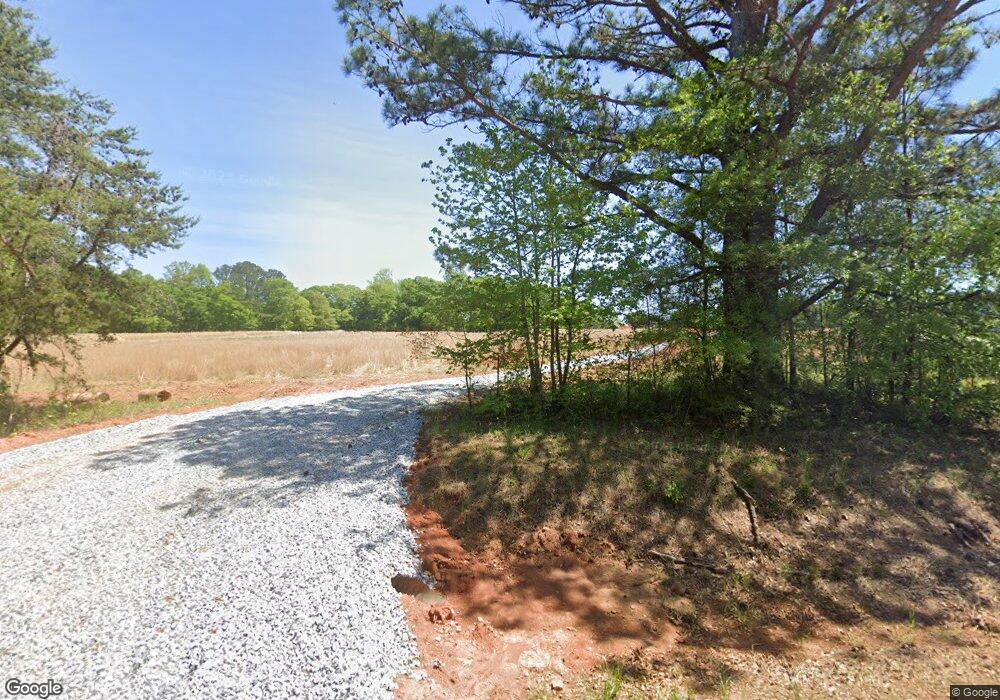PENDING
NEW CONSTRUCTION
1120 Patterson Rd Griffin, GA 30223
Spalding County NeighborhoodEstimated payment $3,177/month
Total Views
154
5
Beds
3.5
Baths
3,717
Sq Ft
$160
Price per Sq Ft
Highlights
- Home Theater
- Traditional Architecture
- Main Floor Primary Bedroom
- 5.15 Acre Lot
- Wood Flooring
- Loft
About This Home
***Sold before run***
Listing Agent
Coldwell Banker Bullard Realty License #339773 Listed on: 04/16/2025

Home Details
Home Type
- Single Family
Est. Annual Taxes
- $500
Year Built
- Built in 2025 | Under Construction
Lot Details
- 5.15 Acre Lot
- Level Lot
- Open Lot
Home Design
- Traditional Architecture
- Slab Foundation
- Composition Roof
- Concrete Siding
- Stone Siding
- Stone
Interior Spaces
- 3,717 Sq Ft Home
- 2-Story Property
- Tray Ceiling
- High Ceiling
- Ceiling Fan
- Factory Built Fireplace
- Double Pane Windows
- Two Story Entrance Foyer
- Family Room with Fireplace
- Formal Dining Room
- Home Theater
- Loft
- Bonus Room
- Wood Flooring
- Pull Down Stairs to Attic
- Laundry Room
Kitchen
- Built-In Oven
- Cooktop
- Microwave
- Dishwasher
- Stainless Steel Appliances
Bedrooms and Bathrooms
- 5 Bedrooms | 1 Primary Bedroom on Main
- Walk-In Closet
- Double Vanity
- Bathtub Includes Tile Surround
- Separate Shower
Parking
- Garage
- Parking Accessed On Kitchen Level
- Side or Rear Entrance to Parking
- Garage Door Opener
Schools
- Beaverbrook Elementary School
- Cowan Road Middle School
- Griffin High School
Utilities
- Forced Air Zoned Heating and Cooling System
- Heat Pump System
- Electric Water Heater
- Septic Tank
- Phone Available
Additional Features
- Energy-Efficient Insulation
- Pasture
Community Details
- No Home Owners Association
- Patterson Estates Subdivision
Listing and Financial Details
- Tax Lot 2
Map
Create a Home Valuation Report for This Property
The Home Valuation Report is an in-depth analysis detailing your home's value as well as a comparison with similar homes in the area
Home Values in the Area
Average Home Value in this Area
Property History
| Date | Event | Price | List to Sale | Price per Sq Ft |
|---|---|---|---|---|
| 04/16/2025 04/16/25 | Pending | -- | -- | -- |
| 04/16/2025 04/16/25 | For Sale | $595,914 | -- | $160 / Sq Ft |
Source: Georgia MLS
Source: Georgia MLS
MLS Number: 10501589
Nearby Homes
- 1100 Patterson Rd
- 1060 Patterson Rd
- 175 Mobley Rd
- 215 Mobley Rd
- 0 Elder Rd Unit 25075151
- 0 Elder Rd Unit 10619475
- 1690 Patterson Rd
- 119 Woodcrest Dr
- 114 Woodcrest Dr
- 230 Manley Rd
- 105 Anne St
- 1456 Birdie Rd
- 5061 Old Atlanta Rd
- 117 Teamon Rd
- 310 Covington Rd
- 300 Covington Rd
- 1980 Kilgore Rd
- 1330 Steele Rd
- 2987 Steele Rd
- 111 Patterson Rd
