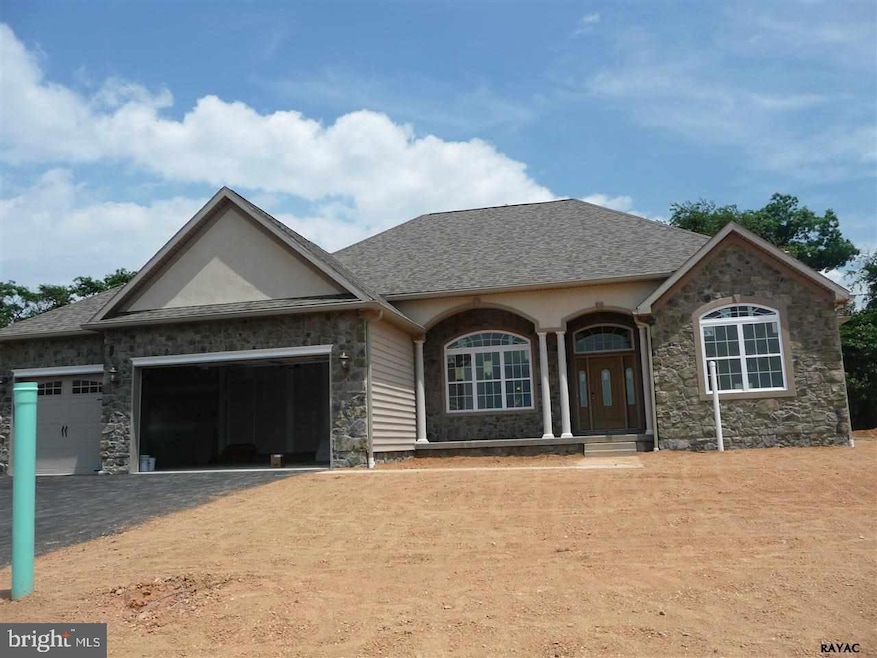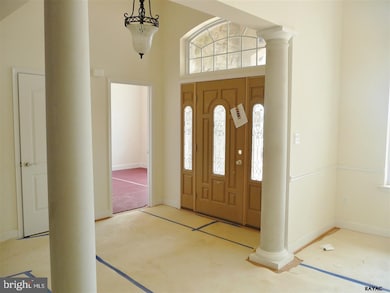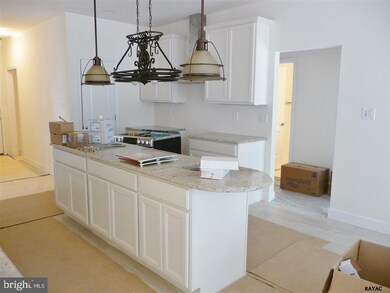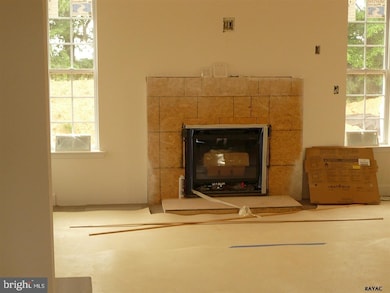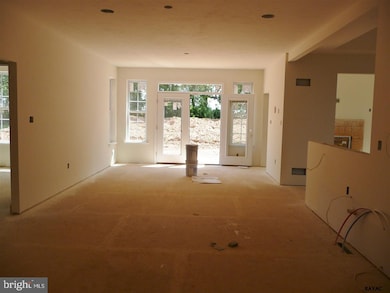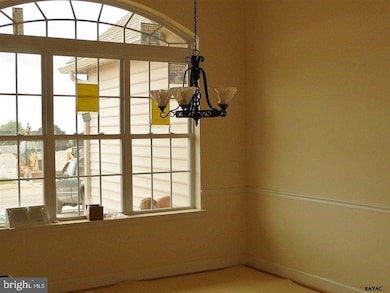1120 Pearl Dr Unit 7 Hanover, PA 17331
Estimated Value: $501,000 - $728,000
3
Beds
3.5
Baths
2,754
Sq Ft
$208/Sq Ft
Est. Value
Highlights
- 0.51 Acre Lot
- Workshop
- Formal Dining Room
- Rambler Architecture
- Breakfast Area or Nook
- Porch
About This Home
As of August 2014Listed and sold simultaneously. Many upgrades include a large chef's kitchen, hardwoods, sunroom, tray ceilings, 9' ceilings, stone exterior and many upgrades. Call for other lots and plans available.
Home Details
Home Type
- Single Family
Year Built
- Built in 2014
Lot Details
- 0.51 Acre Lot
- Level Lot
HOA Fees
- $10 Monthly HOA Fees
Home Design
- Rambler Architecture
- Shingle Roof
- Asphalt Roof
- Stone Siding
- Vinyl Siding
- Stick Built Home
Interior Spaces
- Property has 1 Level
- Self Contained Fireplace Unit Or Insert
- Insulated Windows
- French Doors
- Family Room
- Formal Dining Room
- Fire and Smoke Detector
Kitchen
- Breakfast Area or Nook
- Eat-In Kitchen
- Oven
- Built-In Microwave
- Dishwasher
- Kitchen Island
- Disposal
Bedrooms and Bathrooms
- 3 Bedrooms
Basement
- Basement Fills Entire Space Under The House
- Exterior Basement Entry
- Workshop
Parking
- 3 Car Garage
- Garage Door Opener
Additional Features
- Porch
- Central Air
Community Details
- Whisper Run Subdivision
Listing and Financial Details
- Tax Lot 7
- Assessor Parcel Number 67440003700070000000
Ownership History
Date
Name
Owned For
Owner Type
Purchase Details
Closed on
Apr 3, 2019
Sold by
Duncan Christina C
Bought by
Colasuonno Steven G and Colasuonno Kathleen
Current Estimated Value
Home Financials for this Owner
Home Financials are based on the most recent Mortgage that was taken out on this home.
Original Mortgage
$370,500
Outstanding Balance
$325,735
Interest Rate
4.3%
Mortgage Type
New Conventional
Estimated Equity
$245,997
Purchase Details
Closed on
Jan 17, 2014
Sold by
Myers Joseph A and Myers Benjamin A
Bought by
Duncan Larry M and Duncan Christina C
Home Financials for this Owner
Home Financials are based on the most recent Mortgage that was taken out on this home.
Original Mortgage
$324,800
Interest Rate
4.4%
Mortgage Type
Construction
Create a Home Valuation Report for This Property
The Home Valuation Report is an in-depth analysis detailing your home's value as well as a comparison with similar homes in the area
Home Values in the Area
Average Home Value in this Area
Purchase History
| Date | Buyer | Sale Price | Title Company |
|---|---|---|---|
| Colasuonno Steven G | $390,000 | None Available | |
| Duncan Larry M | $100,000 | None Available |
Source: Public Records
Mortgage History
| Date | Status | Borrower | Loan Amount |
|---|---|---|---|
| Open | Colasuonno Steven G | $370,500 | |
| Previous Owner | Duncan Larry M | $324,800 |
Source: Public Records
Property History
| Date | Event | Price | List to Sale | Price per Sq Ft |
|---|---|---|---|---|
| 01/27/2015 01/27/15 | For Sale | $482,508 | 0.0% | $175 / Sq Ft |
| 08/14/2014 08/14/14 | Sold | $482,508 | -- | $175 / Sq Ft |
| 10/15/2013 10/15/13 | Pending | -- | -- | -- |
Source: Bright MLS
Tax History Compared to Growth
Tax History
| Year | Tax Paid | Tax Assessment Tax Assessment Total Assessment is a certain percentage of the fair market value that is determined by local assessors to be the total taxable value of land and additions on the property. | Land | Improvement |
|---|---|---|---|---|
| 2025 | $10,524 | $312,270 | $69,600 | $242,670 |
| 2024 | $10,524 | $312,270 | $69,600 | $242,670 |
| 2023 | $10,100 | $305,140 | $69,600 | $235,540 |
| 2022 | $9,883 | $305,140 | $69,600 | $235,540 |
| 2021 | $9,343 | $305,140 | $69,600 | $235,540 |
| 2020 | $9,343 | $305,140 | $69,600 | $235,540 |
| 2019 | $9,163 | $305,140 | $69,600 | $235,540 |
| 2018 | $9,042 | $305,140 | $69,600 | $235,540 |
| 2017 | $8,361 | $288,820 | $69,600 | $219,220 |
| 2016 | $0 | $288,820 | $69,600 | $219,220 |
| 2015 | -- | $288,820 | $69,600 | $219,220 |
Source: Public Records
Map
Source: Bright MLS
MLS Number: 1002652417
APN: 44-000-37-0007.00-00000
Nearby Homes
- 1501 Maple Ln Unit 184
- 1511 Maple Ln Unit 185
- 625 Ripple Dr Unit 187
- 1 Little Way Unit 79
- 570 Ripple Dr Unit 44
- 1280 Maple Ln Unit 10
- 560 Ripple Dr Unit 45
- 5 Little Way Unit 65
- 540 Ripple Dr Unit 47
- 6 Little Way Unit 64
- 104 Stonewicke Dr Unit 86
- 440 Ripple Dr Unit 52
- 201 Fieldstone Dr Unit 23
- 21 Tyler Dr
- 430 Ripple Dr Unit 53
- 24 Meadow Ln Unit 18
- 22 Meadow Ln Unit 19
- 4261 Grandview Rd
- 904 Cooper Rd Unit 2
- 9 Little Knoll Dr
- 1120 Pearl Dr
- 1110 Pearl Dr
- 1130 Pearl Dr Unit 8
- 1130 Pearl Dr
- 1411 Maple Ln
- 1401 Maple Ln
- 1115 Pearl Dr Unit 27
- 1115 Pearl Dr
- 1431 Maple Ln
- 1421 Maple Ln
- 1100 Pearl Dr Unit 5
- 1125 Pearl Dr
- 1105 Pearl Dr Unit 28
- 1105 Pearl Dr
- 1331 Maple Ln
- 1140 Pearl Dr Unit 9
- 1140 Pearl Dr
- 1441 Maple Ln
- 1090 Pearl Dr Unit 4
- 1321 Maple Ln
