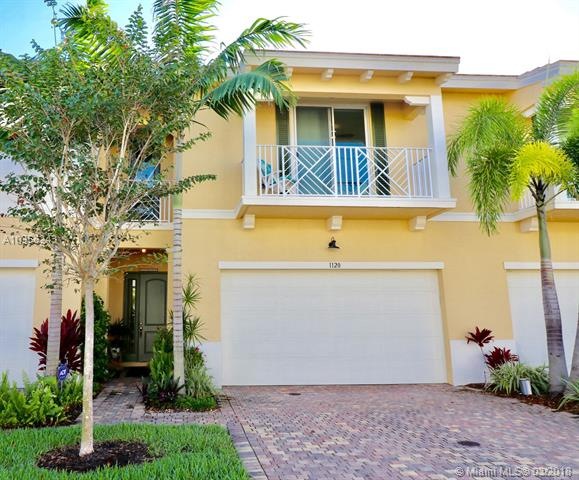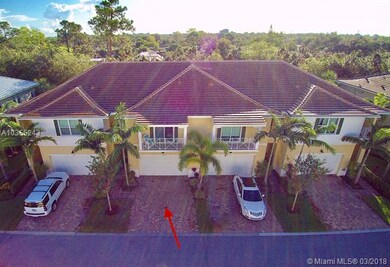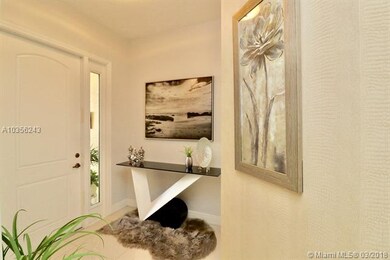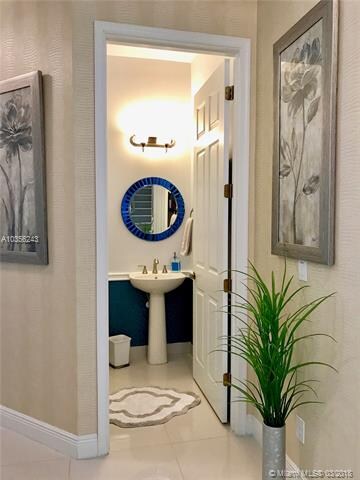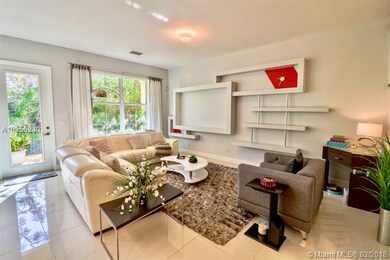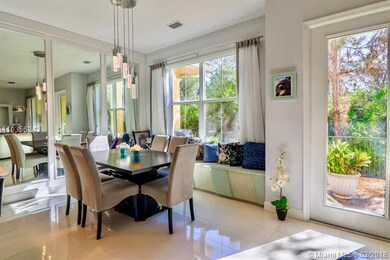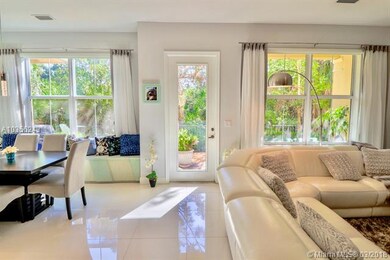
1120 Piccadilly St Palm Beach Gardens, FL 33418
Highlights
- Fitness Center
- Clubhouse
- Roman Tub
- Timber Trace Elementary School Rated A
- Vaulted Ceiling
- Garden View
About This Home
As of April 2018Designer decorated 3 bedroom, 2 story townhouse with abundant natural light, high ceilings, chef's kitchen with double ovens and quartz countertops. Impact glass windows and many other upgrades (see attachment for list of upgrades). This Bonaire model is very private and tranquil and faces a lush preserve. Hampton Cay is a pet friendly community in the heart of Palm Beach Gardens. Walking distance to shops and restaurants. Newer construction. Good schools.
Last Agent to Sell the Property
Paradise Real Estate Intl License #3263546 Listed on: 10/30/2017

Townhouse Details
Home Type
- Townhome
Est. Annual Taxes
- $6,758
Year Built
- Built in 2015
HOA Fees
- $330 Monthly HOA Fees
Parking
- 2 Car Attached Garage
- Automatic Garage Door Opener
- Driveway
- Open Parking
Home Design
- Garden Apartment
- Concrete Block And Stucco Construction
Interior Spaces
- 2,137 Sq Ft Home
- 2-Story Property
- Custom Mirrors
- Built-In Features
- Vaulted Ceiling
- Drapes & Rods
- Blinds
- Great Room
- Formal Dining Room
- Garden Views
Kitchen
- Eat-In Kitchen
- Built-In Self-Cleaning Oven
- Electric Range
- Microwave
- Dishwasher
- Disposal
Flooring
- Carpet
- Tile
Bedrooms and Bathrooms
- 3 Bedrooms
- Primary Bedroom Upstairs
- Walk-In Closet
- Dual Sinks
- Roman Tub
- Separate Shower in Primary Bathroom
Laundry
- Dryer
- Washer
Home Security
- Intercom Access
- Burglar Security System
Outdoor Features
- Patio
- Porch
Schools
- Timber Trace Elementary School
- Watson B. Duncan Middle School
- Palm Beach Gardens High School
Additional Features
- West Facing Home
- Central Heating and Cooling System
Listing and Financial Details
- Assessor Parcel Number 52424202090001090
Community Details
Overview
- 192 Units
- Hampton Cay Condos
- Hampton Cay Subdivision, Bonaire Floorplan
Amenities
- Clubhouse
- Community Kitchen
Recreation
- Fitness Center
- Community Pool
- Community Spa
- Bike Trail
Pet Policy
- Breed Restrictions
Building Details
Security
- Phone Entry
- Complex Is Fenced
- High Impact Windows
- Fire and Smoke Detector
Ownership History
Purchase Details
Home Financials for this Owner
Home Financials are based on the most recent Mortgage that was taken out on this home.Purchase Details
Home Financials for this Owner
Home Financials are based on the most recent Mortgage that was taken out on this home.Similar Homes in Palm Beach Gardens, FL
Home Values in the Area
Average Home Value in this Area
Purchase History
| Date | Type | Sale Price | Title Company |
|---|---|---|---|
| Warranty Deed | $420,000 | None Available | |
| Warranty Deed | $399,636 | Eastern Natl Title Agency Ll |
Mortgage History
| Date | Status | Loan Amount | Loan Type |
|---|---|---|---|
| Open | $436,000 | New Conventional | |
| Closed | $399,000 | New Conventional | |
| Previous Owner | $319,700 | New Conventional |
Property History
| Date | Event | Price | Change | Sq Ft Price |
|---|---|---|---|---|
| 06/06/2025 06/06/25 | Price Changed | $600,000 | -1.6% | $281 / Sq Ft |
| 05/25/2025 05/25/25 | Price Changed | $610,000 | -1.6% | $285 / Sq Ft |
| 05/14/2025 05/14/25 | Price Changed | $620,000 | +0.8% | $290 / Sq Ft |
| 04/30/2025 04/30/25 | For Sale | $615,000 | 0.0% | $288 / Sq Ft |
| 04/29/2025 04/29/25 | Off Market | $615,000 | -- | -- |
| 04/08/2025 04/08/25 | Price Changed | $615,000 | -1.6% | $288 / Sq Ft |
| 03/26/2025 03/26/25 | Price Changed | $625,000 | -0.8% | $292 / Sq Ft |
| 02/11/2025 02/11/25 | Price Changed | $629,900 | -3.1% | $295 / Sq Ft |
| 12/26/2024 12/26/24 | For Sale | $649,900 | +54.7% | $304 / Sq Ft |
| 04/23/2018 04/23/18 | Sold | $420,000 | -2.1% | $197 / Sq Ft |
| 03/01/2018 03/01/18 | Price Changed | $429,000 | -4.5% | $201 / Sq Ft |
| 01/12/2018 01/12/18 | Price Changed | $449,000 | -4.1% | $210 / Sq Ft |
| 10/28/2017 10/28/17 | For Sale | $468,000 | -- | $219 / Sq Ft |
Tax History Compared to Growth
Tax History
| Year | Tax Paid | Tax Assessment Tax Assessment Total Assessment is a certain percentage of the fair market value that is determined by local assessors to be the total taxable value of land and additions on the property. | Land | Improvement |
|---|---|---|---|---|
| 2024 | $6,423 | $386,701 | -- | -- |
| 2023 | $6,297 | $375,438 | $0 | $0 |
| 2022 | $6,271 | $364,503 | $0 | $0 |
| 2021 | $6,311 | $353,886 | $0 | $0 |
| 2020 | $6,262 | $349,000 | $0 | $349,000 |
| 2019 | $6,553 | $360,000 | $0 | $360,000 |
| 2018 | $7,925 | $400,000 | $0 | $400,000 |
| 2017 | $7,406 | $370,000 | $0 | $0 |
| 2016 | $6,758 | $328,000 | $0 | $0 |
| 2015 | $865 | $30,250 | $0 | $0 |
| 2014 | $770 | $27,500 | $0 | $0 |
Agents Affiliated with this Home
-

Seller's Agent in 2024
Michael Deskin
Liberty Realty LLC
(561) 707-6633
17 Total Sales
-
A
Seller's Agent in 2018
Ana McKee
Paradise Real Estate Intl
(561) 596-4998
2 Total Sales
Map
Source: MIAMI REALTORS® MLS
MLS Number: A10356243
APN: 52-42-42-02-09-000-1090
- 5197 Peppercorn St
- 7243 Oxford Ct
- 3040 Princeton Ln
- 7265 Oxford Ct
- 5264 Cambridge Ct
- 5344 Woodland Lakes Dr Unit 223
- 11215 Thyme Dr
- 3345 Pine Hill Trail
- 5188 Woodland Lakes Dr Unit 1370
- 5188 Woodland Lakes Dr Unit 337
- 11216 Orange Hibiscus Ln
- 5060 Sesame St
- 172 Bent Tree Dr
- 2018 20th Ln
- 11205 Orange Hibiscus Ln
- 1922 19th Ln
- 1908 19th Ln
- 5390 Woodland Lakes Dr Unit 305
- 11811 Ave of the Pga Unit 2-1c
- 4948 Pointe Midtown Way
