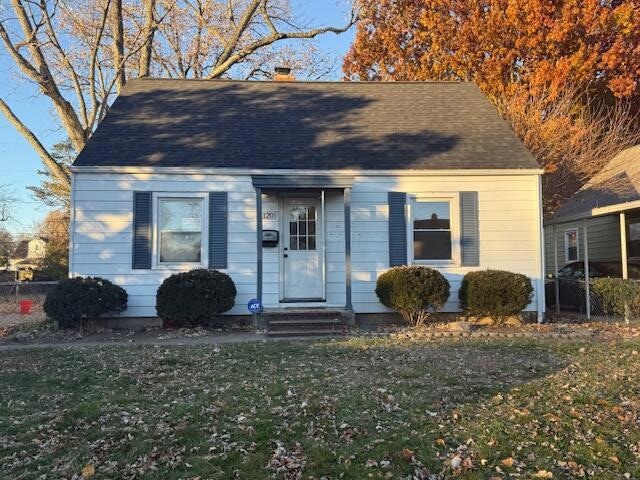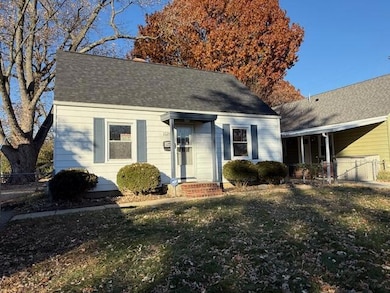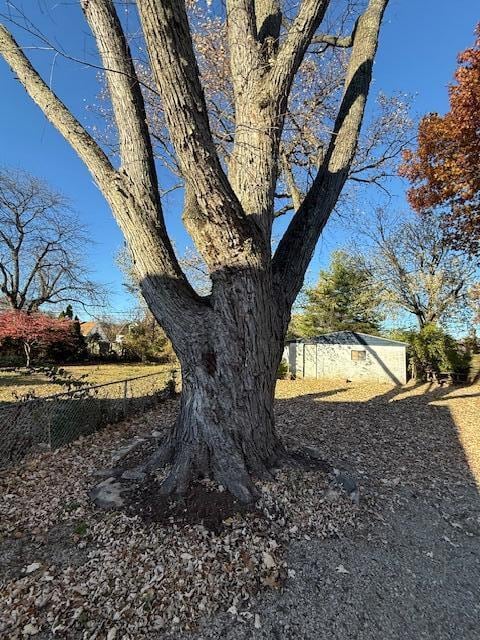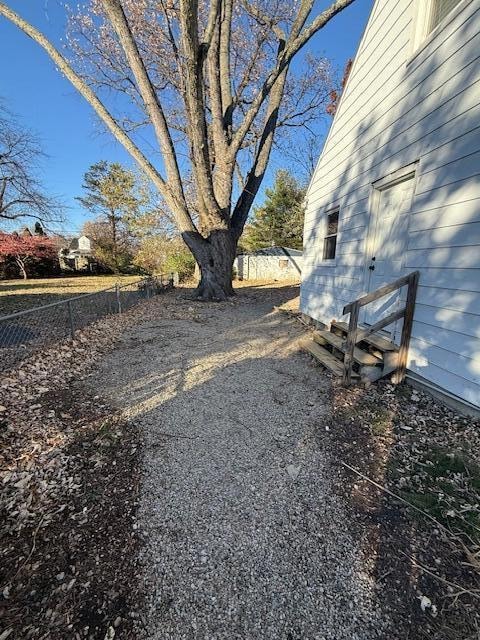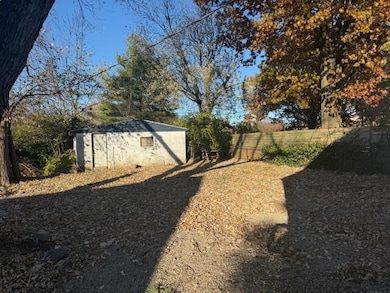COMING SOON
NEW CONSTRUCTION
1120 Piedmont Rd Columbus, OH 43224
North Linden NeighborhoodEstimated payment $1,363/month
Total Views
201
3
Beds
1
Bath
979
Sq Ft
7,405
Sq Ft Lot
Highlights
- Popular Property
- Wood Flooring
- Fenced Yard
- Cape Cod Architecture
- No HOA
- 2 Car Detached Garage
About This Home
Freshly renovated cape cod available in the heart of North Linden/Oakland Park! Rare private fenced-in back yard. Inside features updated flooring, new roof, new stainless steel appliances, updated bath and freshly painted basement with canned lights ready for finishing. Home is great for first time homeowner or someone needing a first floor bedroom. Large shed / garage in back great for storage or a woodshop. Minutes from Clintonville and 10 minutes from downtown. 10 minutes from Easton. Seller to install a new HVAC before closing.
Home Details
Home Type
- Single Family
Est. Annual Taxes
- $2,421
Year Built
- Built in 1942
Lot Details
- 7,405 Sq Ft Lot
- Fenced Yard
Parking
- 2 Car Detached Garage
Home Design
- Home to be built
- Cape Cod Architecture
- Block Foundation
- Vinyl Siding
Interior Spaces
- 979 Sq Ft Home
- 1.5-Story Property
- Insulated Windows
- Basement Fills Entire Space Under The House
- Laundry on lower level
Kitchen
- Electric Range
- Microwave
- Dishwasher
Flooring
- Wood
- Carpet
- Vinyl
Bedrooms and Bathrooms
- 1 Full Bathroom
Outdoor Features
- Patio
- Shed
- Storage Shed
Utilities
- Forced Air Heating System
- Baseboard Heating
Community Details
- No Home Owners Association
Listing and Financial Details
- Home warranty included in the sale of the property
- Assessor Parcel Number 010-082984
Map
Create a Home Valuation Report for This Property
The Home Valuation Report is an in-depth analysis detailing your home's value as well as a comparison with similar homes in the area
Home Values in the Area
Average Home Value in this Area
Tax History
| Year | Tax Paid | Tax Assessment Tax Assessment Total Assessment is a certain percentage of the fair market value that is determined by local assessors to be the total taxable value of land and additions on the property. | Land | Improvement |
|---|---|---|---|---|
| 2024 | $2,421 | $52,820 | $14,910 | $37,910 |
| 2023 | $2,477 | $52,815 | $14,910 | $37,905 |
| 2022 | $1,877 | $33,110 | $7,210 | $25,900 |
| 2021 | $2,044 | $33,110 | $7,210 | $25,900 |
| 2020 | $1,765 | $33,110 | $7,210 | $25,900 |
| 2019 | $1,620 | $26,050 | $5,780 | $20,270 |
| 2018 | $1,524 | $26,050 | $5,780 | $20,270 |
| 2017 | $1,579 | $26,050 | $5,780 | $20,270 |
| 2016 | $1,577 | $23,800 | $5,810 | $17,990 |
| 2015 | $1,431 | $23,800 | $5,810 | $17,990 |
| 2014 | $1,435 | $23,800 | $5,810 | $17,990 |
| 2013 | $745 | $25,060 | $6,125 | $18,935 |
Source: Public Records
Property History
| Date | Event | Price | List to Sale | Price per Sq Ft | Prior Sale |
|---|---|---|---|---|---|
| 03/31/2025 03/31/25 | Off Market | $75,500 | -- | -- | |
| 12/20/2017 12/20/17 | Sold | $75,500 | -13.7% | $77 / Sq Ft | View Prior Sale |
| 11/20/2017 11/20/17 | Pending | -- | -- | -- | |
| 09/18/2017 09/18/17 | For Sale | $87,500 | -- | $89 / Sq Ft |
Source: Columbus and Central Ohio Regional MLS
Purchase History
| Date | Type | Sale Price | Title Company |
|---|---|---|---|
| Quit Claim Deed | -- | None Listed On Document | |
| Warranty Deed | $75,500 | None Available | |
| Warranty Deed | $89,000 | Peterson Title Agency | |
| Deed | $61,452 | -- | |
| Deed | $30,000 | -- |
Source: Public Records
Mortgage History
| Date | Status | Loan Amount | Loan Type |
|---|---|---|---|
| Previous Owner | $87,888 | FHA | |
| Previous Owner | $61,452 | FHA |
Source: Public Records
Source: Columbus and Central Ohio Regional MLS
MLS Number: 225043223
APN: 010-082984
Nearby Homes
- 1126 Piedmont Rd
- 1258 Urana Ave
- 1270 Urana Ave
- 3268 McGuffey Rd
- 1279 Carolyn Ave
- 3480 Maize Rd
- 1090 Pauline Ave
- 1283 Pauline Ave
- 3147 Grasmere Ave
- 3352 Karl Rd
- 3129 McGuffey Rd
- 1303 Oakland Park Ave
- 3105 Atwood Terrace
- 3401 Walmar Dr
- 3087 Hiawatha St
- 1285 E North Broadway St
- 876 Lenore Ave
- 3043 McGuffey Rd
- 3107 Hamilton Ave
- 886 Carolyn Ave
- 3086 Howey Rd
- 3289 Reis Ave Unit 855
- 859 Oakland Park Ave Unit 855
- 855 Oakland Park Ave Unit 855
- 3373 Kimberly Ave Unit 3373 Kimberly Ave
- 886 Carolyn Ave
- 2992 Pontiac St
- 3600 Beulah Rd
- 715 Moon Rd
- 3450 Indianola Ave
- 3688 Brinell St W
- 515 Oakland Park Ave
- 3140 Indianola Ave
- 3556 Greenwich St
- 594 Chatham Rd
- 3950 Karl Rd
- 1494 Manchester Ave
- 2739 Beulah Rd
- 3170 Cleveland Ave
- 1975 Dunbar Dr Unit E
