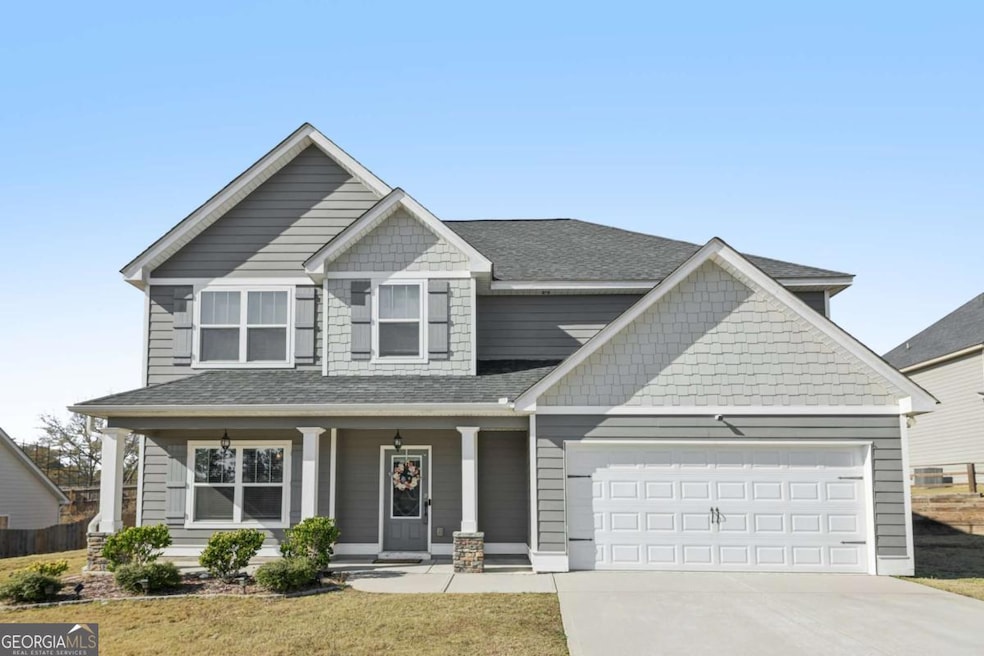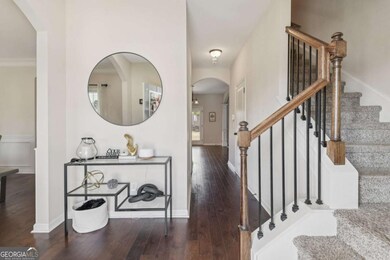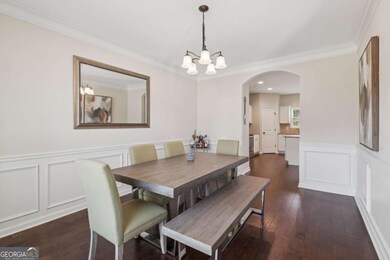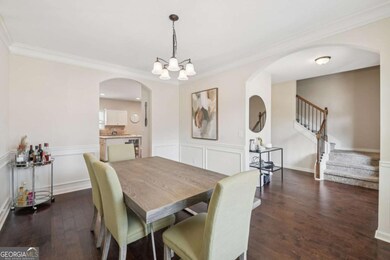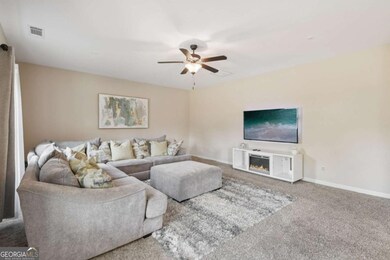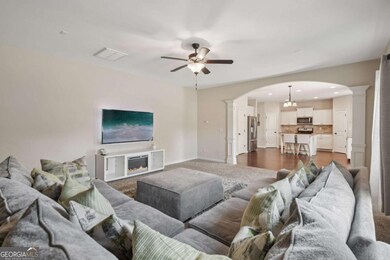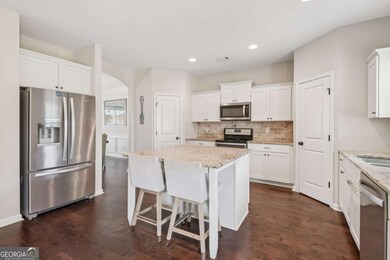1120 Red Bud Cir Villa Rica, GA 30180
Estimated payment $2,385/month
Highlights
- Private Lot
- Wood Flooring
- Tennis Courts
- Traditional Architecture
- Community Pool
- Double Pane Windows
About This Home
Gorgeous home with on-trend finishes throughout! Enjoy a beautiful Southern-style front porch-perfect for rocking chairs and relaxing afternoons. Step inside to a large entrance foyer with a formal dining room to the left, complete with classic chair railing. Lovely wood floors flow through the dining room and hallway leading to the bright, open kitchen. The kitchen features on-trend white cabinets, an island with seating, granite counters, tile backsplash, stainless steel appliances, and a spacious breakfast room. Arched entries add an elegant touch. A convenient half bath completes the main level. Upstairs, retreat to the oversized primary suite with an en-suite bath offering dual sinks with granite counters, a separate soaking tub, and a glass-enclosed shower. Three spacious secondary bedrooms and a full bath provide plenty of room for everyone! The upstairs laundry room adds everyday convenience-no more hauling baskets up and down the stairs! The large, fully fenced backyard offers excellent privacy and includes a spacious covered patio perfect for grilling and entertaining. Enjoy fantastic community amenities including a pool, park, playground, sports courts, and pavilion. Don't miss your opportunity to tour this home today!
Listing Agent
Ahkima Bigbee
Redfin Corporation License #309897 Listed on: 11/26/2025

Home Details
Home Type
- Single Family
Est. Annual Taxes
- $4,025
Year Built
- Built in 2018
Lot Details
- 10,019 Sq Ft Lot
- Wood Fence
- Private Lot
HOA Fees
- $49 Monthly HOA Fees
Parking
- 2 Car Garage
Home Design
- Traditional Architecture
- Slab Foundation
- Composition Roof
- Vinyl Siding
Interior Spaces
- 2,600 Sq Ft Home
- 2-Story Property
- Double Pane Windows
- Entrance Foyer
Kitchen
- Dishwasher
- Kitchen Island
Flooring
- Wood
- Carpet
- Tile
- Vinyl
Bedrooms and Bathrooms
- 4 Bedrooms
- Walk-In Closet
- Double Vanity
- Soaking Tub
Laundry
- Laundry Room
- Laundry on upper level
Schools
- Glanton Hindsman Elementary School
- Villa Rica Middle School
- Villa Rica High School
Additional Features
- Patio
- Central Heating and Cooling System
Listing and Financial Details
- Tax Lot 169
Community Details
Overview
- Reid Plantation Subdivision
Recreation
- Tennis Courts
- Community Playground
- Community Pool
Map
Home Values in the Area
Average Home Value in this Area
Tax History
| Year | Tax Paid | Tax Assessment Tax Assessment Total Assessment is a certain percentage of the fair market value that is determined by local assessors to be the total taxable value of land and additions on the property. | Land | Improvement |
|---|---|---|---|---|
| 2024 | $4,152 | $147,167 | $8,400 | $138,767 |
| 2023 | $4,152 | $159,743 | $8,400 | $151,343 |
| 2022 | $3,662 | $129,732 | $8,400 | $121,332 |
| 2021 | $2,984 | $98,960 | $8,400 | $90,560 |
| 2020 | $2,987 | $98,980 | $8,400 | $90,580 |
| 2019 | $2,740 | $89,911 | $8,400 | $81,511 |
| 2018 | $271 | $8,400 | $8,400 | $0 |
| 2017 | $109 | $10,000 | $10,000 | $0 |
Property History
| Date | Event | Price | List to Sale | Price per Sq Ft | Prior Sale |
|---|---|---|---|---|---|
| 11/26/2025 11/26/25 | For Sale | $380,000 | +0.8% | $146 / Sq Ft | |
| 08/31/2023 08/31/23 | Sold | $376,900 | 0.0% | $145 / Sq Ft | View Prior Sale |
| 07/14/2023 07/14/23 | Pending | -- | -- | -- | |
| 07/06/2023 07/06/23 | For Sale | $376,900 | +65.4% | $145 / Sq Ft | |
| 04/24/2018 04/24/18 | Sold | $227,900 | 0.0% | $90 / Sq Ft | View Prior Sale |
| 02/23/2018 02/23/18 | Pending | -- | -- | -- | |
| 02/01/2018 02/01/18 | For Sale | $227,900 | -- | $90 / Sq Ft |
Purchase History
| Date | Type | Sale Price | Title Company |
|---|---|---|---|
| Limited Warranty Deed | $376,900 | -- | |
| Warranty Deed | $227,900 | -- |
Mortgage History
| Date | Status | Loan Amount | Loan Type |
|---|---|---|---|
| Open | $345,146 | FHA | |
| Previous Owner | $164,900 | New Conventional |
Source: Georgia MLS
MLS Number: 10649768
APN: V04-0090202
- 136 Brookside Way
- 560 Vandenburg Dr
- 641 Old Town Rd Unit 1
- 425 Flowery Branch Ct
- 27 Herrell Dr
- 249 Indian Lake Trail
- 306 Blackfoot Trail
- 204 Bonnie Sue Dr
- 643 Wesley Chapel Rd
- 326 Indian Lake Trail
- 334 Indian Lake Trail
- 208 Peachtree St
- 200 Industrial Blvd
- 322 Yale Ct
- 211 Cypress Ln Unit Ginger
- 211 Cypress Ln Unit Clove
- 211 Cypress Ln Unit Saffron
- 323 Winton Way
- 317 Winton Way
- 303 Hynes Dr
