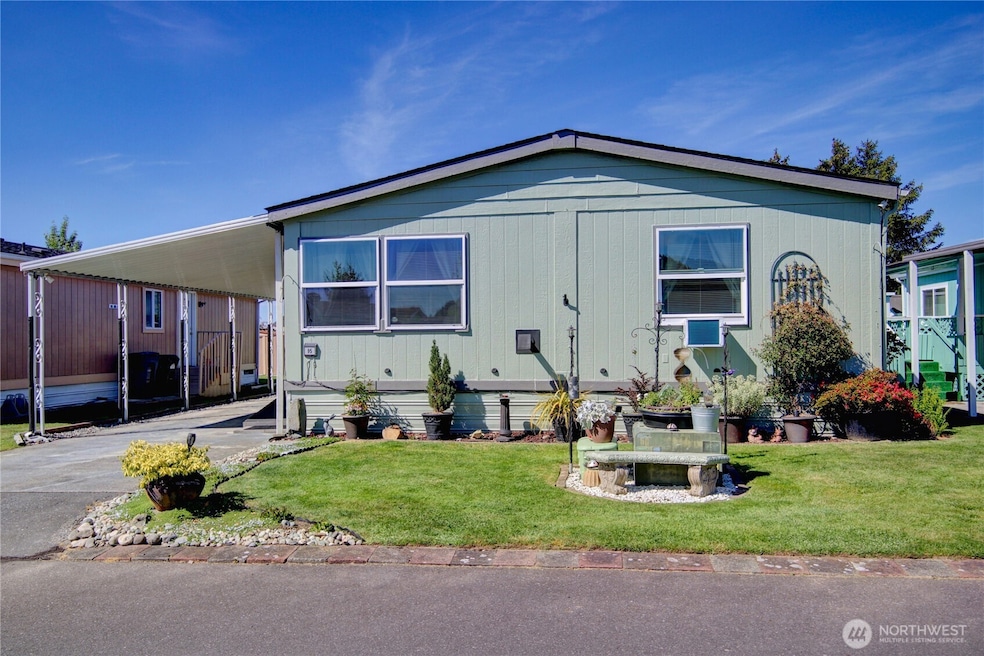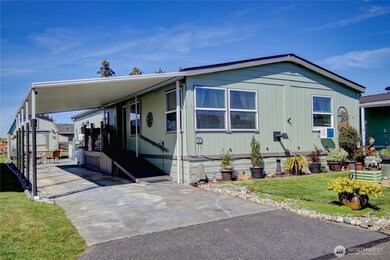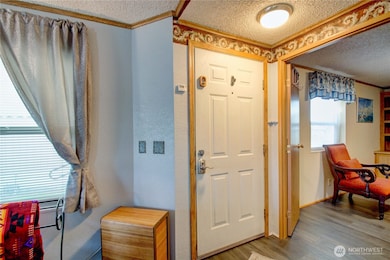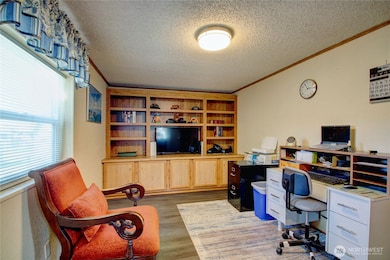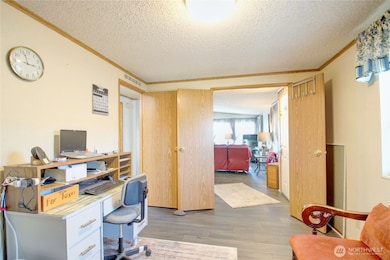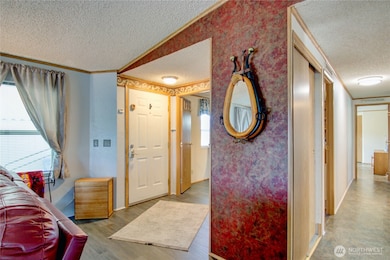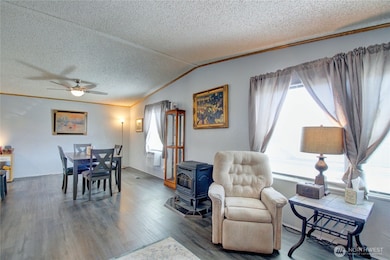1120 S 25th St Unit 95 Mount Vernon, WA 98274
Estimated payment $973/month
Highlights
- Territorial View
- Double Pane Windows
- Vinyl Plank Flooring
- 1 Fireplace
- 1-Story Property
- Forced Air Heating System
About This Home
Take a look at this well maintained manufactured home in Viewmont Mobile Estates. Home is strategically located providing privacy from many patio and deck areas to follow that sun. Home has two bedrooms plus a den/office area that could be used as a third bedroom. Bathroom off the primary bedroom with large tub(shower potential) and tons of storage. Primary has access to a private deck and fenced backyard area and established garden areas. Kitchen is large with lots of cabinets and counter space. Home has newer vinyl plank flooring & open dining/living area. Freestanding pellet stove for added warmth and Saddle Mount Window AC for cooling. This home is ready for new memories. Conveniently located near schools, gas/grocery and hospital.
Source: Northwest Multiple Listing Service (NWMLS)
MLS#: 2370510
Property Details
Home Type
- Manufactured Home
Est. Annual Taxes
- $818
Year Built
- Built in 1991
Lot Details
- South Facing Home
- Property is in good condition
Home Design
- Pillar, Post or Pier Foundation
- Composition Roof
- Tie Down
- Wood Composite
Interior Spaces
- 1,512 Sq Ft Home
- 1-Story Property
- 1 Fireplace
- Double Pane Windows
- Territorial Views
Kitchen
- Stove
- Dishwasher
Flooring
- Vinyl Plank
- Vinyl
Bedrooms and Bathrooms
- 2 Bedrooms
- 2 Bathrooms
Laundry
- Dryer
- Washer
Parking
- 2 Parking Spaces
- Carport
Mobile Home
- Manufactured Home
Utilities
- Forced Air Heating System
- Pellet Stove burns compressed wood to generate heat
- Water Heater
Listing and Financial Details
- Assessor Parcel Number P27468
Community Details
Overview
- Mount Vernon Subdivision
- Park Phone (360) 424-5162 | Manager Kendall Clapper
Pet Policy
- Pets Allowed with Restrictions
Map
Home Values in the Area
Average Home Value in this Area
Property History
| Date | Event | Price | List to Sale | Price per Sq Ft |
|---|---|---|---|---|
| 09/05/2025 09/05/25 | Price Changed | $172,000 | -3.9% | $114 / Sq Ft |
| 06/17/2025 06/17/25 | Price Changed | $179,000 | -1.6% | $118 / Sq Ft |
| 05/07/2025 05/07/25 | For Sale | $182,000 | -- | $120 / Sq Ft |
Source: Northwest Multiple Listing Service (NWMLS)
MLS Number: 2370510
- 1120 S 25th St Unit 39
- 2705 E Broadway
- 803 S Laventure Rd Unit B
- 2610 E Section St Unit 112
- 2610 E Section St Unit 97
- 2610 E Section St Unit 44
- 2610 E Section St Unit 46
- 1750 Grand Ave
- 1716 Grand Ave
- 1107 Harmony Ln
- 204 N 23rd St
- 916 S 16th St
- 0 N 18th St
- 1087 Digby Rd
- 130 Stanford Dr
- 105 N 30th St
- 3301 Park Ln Unit B
- 225 N 21st St
- 3321 Park Ln Unit B
- 216 Colvin Place
- 1011 S Laventure Rd
- 1825 E Division St
- 1315 N 18th St
- 221 S 1st St
- 2001 Henson Rd Unit 5
- 1316 Suite C E College Way
- 1310 Suite B E College Way E Unit C
- 1725 Continental Place Unit D
- 1725 Continental Place Unit C
- 2107 N Laventure Rd
- 260 E George Hopper Rd
- 1881 S Burlington Blvd
- 1660 S Walnut St
- 1704 S Burlington Blvd
- 310 Cascade Place
- 175 Pump Dr
- 623 W Stevens Rd
- 989 S Burlington Blvd
- 615 Peterson Rd
- 677 Peterson Rd
