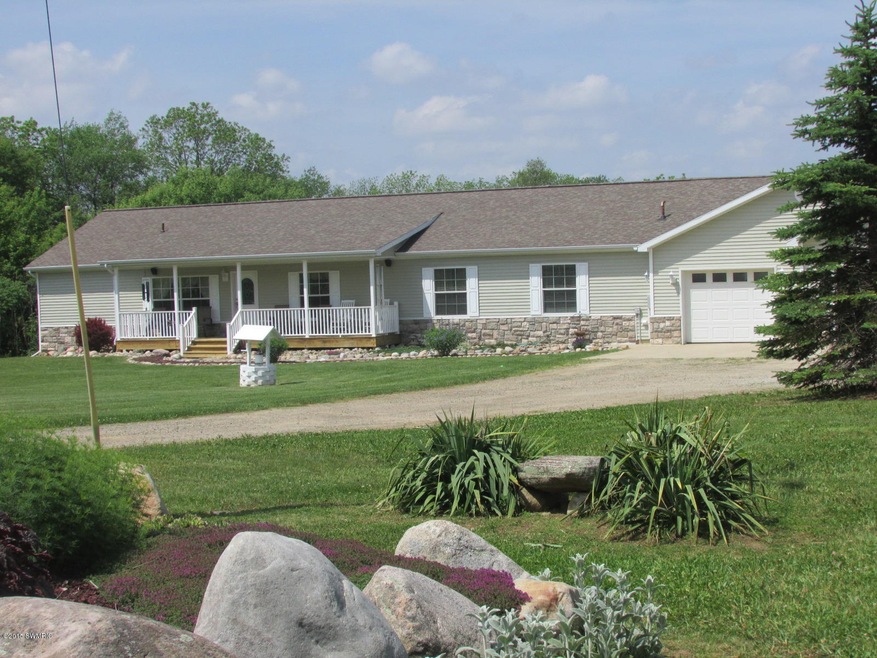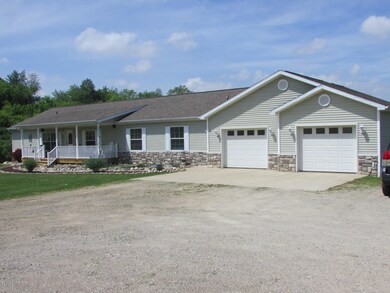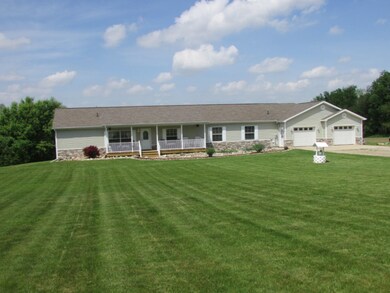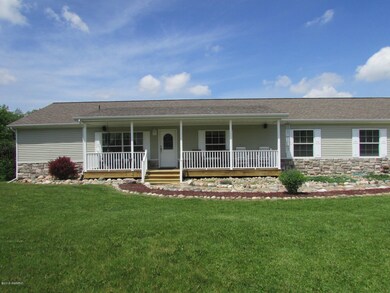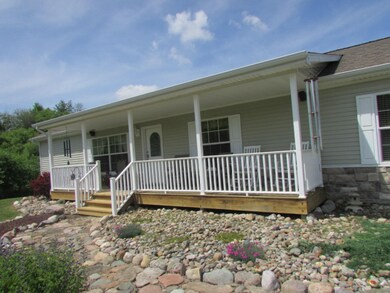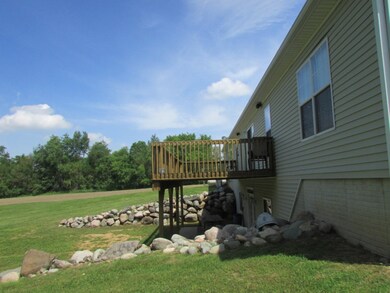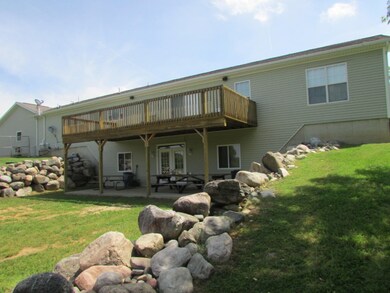
Highlights
- Deck
- 2 Car Attached Garage
- Snack Bar or Counter
- Recreation Room
- Built-In Desk
- Kitchen Island
About This Home
As of May 2017Come take a look at this beautiful, spacious ranch with an open floor plan and quality upgrades galore. The huge master suite showcases two walk-in closets, double vanity, seated shower & jacuzzi tub. All bedrooms have access to their own bath. Wonderful gourmet kitchen has plenty of work & storage space. Convenient main floor laundry. Finished walk-out basement abounds with opportunities: separate rooms for hobbies, workshops, storage & entertainment. Gathering space for groups of 75 or more, you pick your pleasure! The lawn is beautifully landscaped and features a hidden fencing system for your furry friends. Wiring is 220 amp and main floor utilities are zoned separately from basement. Call today so you can see all this stunning home has to offer! (7867)
Last Agent to Sell the Property
Desiree Thomas
CENTURY 21 Affiliated License #6501323097 Listed on: 05/29/2015

Last Buyer's Agent
Desiree Thomas
CENTURY 21 Affiliated License #6501323097 Listed on: 05/29/2015

Home Details
Home Type
- Single Family
Est. Annual Taxes
- $1,437
Year Built
- Built in 2005
Lot Details
- 1.5 Acre Lot
- Lot Dimensions are 150 x 435.6
- Level Lot
- Garden
Parking
- 2 Car Attached Garage
- Garage Door Opener
Home Design
- Composition Roof
- Vinyl Siding
Interior Spaces
- 4,406 Sq Ft Home
- 1-Story Property
- Built-In Desk
- Ceiling Fan
- Gas Log Fireplace
- Replacement Windows
- Living Room with Fireplace
- Recreation Room
- Laundry on main level
Kitchen
- Range
- Dishwasher
- Kitchen Island
- Snack Bar or Counter
Bedrooms and Bathrooms
- 4 Bedrooms
- 4 Full Bathrooms
Basement
- Walk-Out Basement
- Basement Fills Entire Space Under The House
Outdoor Features
- Deck
Utilities
- Forced Air Heating and Cooling System
- Heating System Uses Propane
- Well
- Water Softener is Owned
- Septic System
Ownership History
Purchase Details
Home Financials for this Owner
Home Financials are based on the most recent Mortgage that was taken out on this home.Purchase Details
Home Financials for this Owner
Home Financials are based on the most recent Mortgage that was taken out on this home.Purchase Details
Home Financials for this Owner
Home Financials are based on the most recent Mortgage that was taken out on this home.Purchase Details
Similar Home in Allen, MI
Home Values in the Area
Average Home Value in this Area
Purchase History
| Date | Type | Sale Price | Title Company |
|---|---|---|---|
| Warranty Deed | $239,900 | Midstate Title Agency Of Sou | |
| Warranty Deed | $211,000 | Midstate Title Agency | |
| Quit Claim Deed | -- | -- | |
| Deed | -- | -- |
Mortgage History
| Date | Status | Loan Amount | Loan Type |
|---|---|---|---|
| Open | $15,500,000 | Future Advance Clause Open End Mortgage | |
| Closed | $139,900 | New Conventional | |
| Previous Owner | $207,178 | FHA | |
| Previous Owner | $179,000 | New Conventional | |
| Previous Owner | $50,000 | Unknown | |
| Previous Owner | $202,400 | Fannie Mae Freddie Mac | |
| Previous Owner | $191,650 | New Conventional |
Property History
| Date | Event | Price | Change | Sq Ft Price |
|---|---|---|---|---|
| 05/31/2017 05/31/17 | Sold | $239,900 | 0.0% | $54 / Sq Ft |
| 04/27/2017 04/27/17 | For Sale | $239,900 | +13.7% | $54 / Sq Ft |
| 04/26/2017 04/26/17 | Pending | -- | -- | -- |
| 08/27/2015 08/27/15 | Sold | $211,000 | +6.0% | $48 / Sq Ft |
| 07/02/2015 07/02/15 | Pending | -- | -- | -- |
| 05/29/2015 05/29/15 | For Sale | $199,000 | -- | $45 / Sq Ft |
Tax History Compared to Growth
Tax History
| Year | Tax Paid | Tax Assessment Tax Assessment Total Assessment is a certain percentage of the fair market value that is determined by local assessors to be the total taxable value of land and additions on the property. | Land | Improvement |
|---|---|---|---|---|
| 2025 | $2,926 | $199,100 | $0 | $0 |
| 2024 | $1,243 | $164,000 | $0 | $0 |
| 2023 | $1,185 | $128,900 | $0 | $0 |
| 2022 | $2,719 | $112,200 | $0 | $0 |
| 2021 | $2,641 | $110,300 | $0 | $0 |
| 2020 | $2,619 | $110,300 | $0 | $0 |
| 2019 | $2,520 | $97,300 | $0 | $0 |
| 2018 | $2,404 | $94,100 | $0 | $0 |
| 2017 | $1,890 | $95,700 | $0 | $0 |
| 2016 | $1,874 | $60,400 | $0 | $0 |
| 2015 | $648 | $60,400 | $0 | $0 |
| 2013 | $635 | $61,590 | $0 | $0 |
| 2012 | $620 | $58,120 | $0 | $0 |
Agents Affiliated with this Home
-
D
Seller's Agent in 2017
Desiree Thomas
CENTURY 21 Affiliated
-
M
Buyer's Agent in 2017
Megan Gollnick
Coldwell Banker Denny Groves
Map
Source: Southwestern Michigan Association of REALTORS®
MLS Number: 15027328
APN: 05-028-300-009-28-6-4
- 7940 Shaffer Rd
- 2771 Hemlock Rd
- 9136 Bankers Rd
- 238 Maple Rd
- 205 Prentiss St
- 5160 Quackenbush Rd
- 9500 Humphrey Rd
- 1875 Ferndale Dr
- 4441 Mechanic Rd
- 4300 W Bacon Rd
- 0 Wildwood Rd
- 5303 Lake Rd
- 5343 Beverly Dr
- 5376 Circle Dr
- 5386 Circle Dr
- 3900 W Bacon Rd
- 3891 Bankers Rd
- 1118 E Chicago Rd
- 1085 E Chicago Rd Unit B
- 1085 E Chicago Rd Unit A
