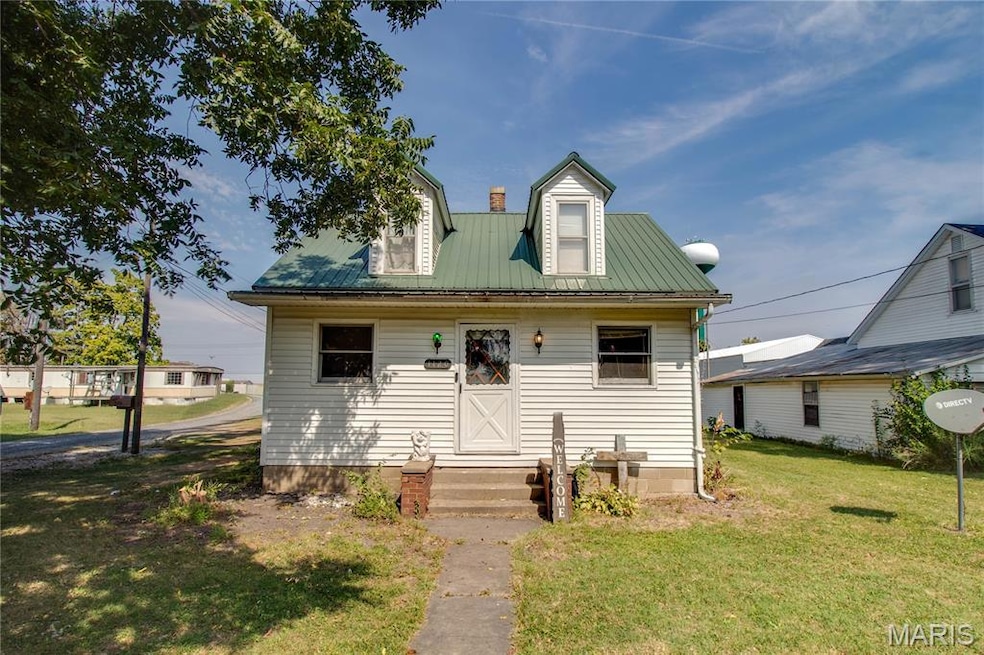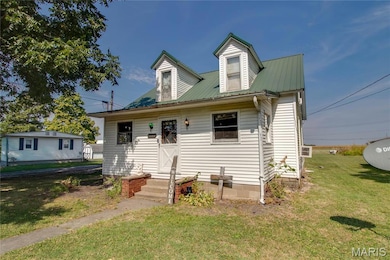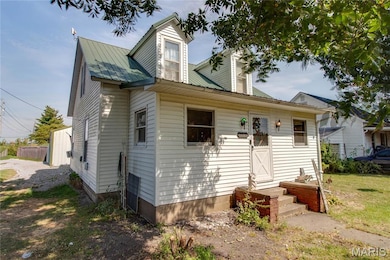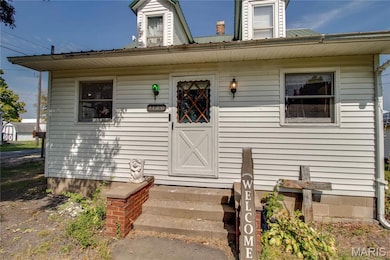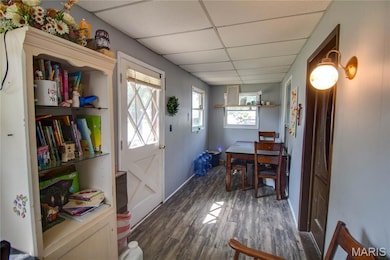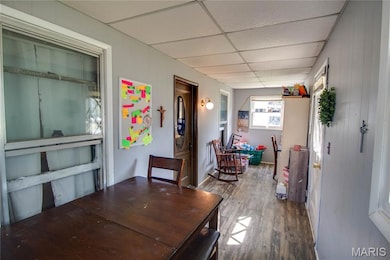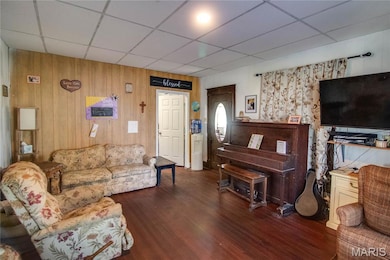1120 S Main St Carrollton, IL 62016
Estimated payment $605/month
Highlights
- Craftsman Architecture
- Mud Room
- Home Office
- Radiant Floor
- No HOA
- 2 Car Detached Garage
About This Home
This charming 3 bedroom, with recent updates, 1 bath, home offers comfort, functionality, and charm. The enclosed entryway/front porch provides a cozy space to relax year-round, while the spacious laundry/mud room adds everyday convenience. A versatile bonus room is perfect for a home office, playroom or guest space. Enjoy outdoor living with a fully fenced yard and detached 24x24 garage - ideal for storage or a workshop. Property is being sold AS-IS.
Listing Agent
Tarrant and Harman Real Estate and Auction Co Listed on: 09/22/2025

Home Details
Home Type
- Single Family
Est. Annual Taxes
- $1,561
Year Built
- Built in 1927
Lot Details
- 10,799 Sq Ft Lot
- Lot Dimensions are 60x180
- Back Yard Fenced
- Level Lot
Parking
- 2 Car Detached Garage
- Alley Access
- Garage Door Opener
- Off-Street Parking
Home Design
- Craftsman Architecture
- Vinyl Siding
Interior Spaces
- 1,072 Sq Ft Home
- 1.5-Story Property
- Window Treatments
- Mud Room
- Living Room
- Home Office
- Crawl Space
Kitchen
- Electric Oven
- Electric Range
Flooring
- Wood
- Carpet
- Radiant Floor
- Laminate
- Luxury Vinyl Plank Tile
Bedrooms and Bathrooms
- 3 Bedrooms
- 1 Full Bathroom
Laundry
- Laundry Room
- Dryer
- Washer
Outdoor Features
- Shed
Schools
- Carrollton Dist 1 Elementary And Middle School
- Carrollton High School
Utilities
- Cooling System Mounted To A Wall/Window
- Heating System Uses Natural Gas
Community Details
- No Home Owners Association
Listing and Financial Details
- Assessor Parcel Number -13-22-251-007
Map
Home Values in the Area
Average Home Value in this Area
Tax History
| Year | Tax Paid | Tax Assessment Tax Assessment Total Assessment is a certain percentage of the fair market value that is determined by local assessors to be the total taxable value of land and additions on the property. | Land | Improvement |
|---|---|---|---|---|
| 2024 | $1,561 | $29,164 | $1,688 | $27,476 |
| 2023 | $1,524 | $27,940 | $1,617 | $26,323 |
| 2022 | $1,545 | $27,355 | $1,804 | $25,551 |
| 2021 | $1,529 | $26,864 | $1,772 | $25,092 |
| 2020 | $1,489 | $25,116 | $1,657 | $23,459 |
| 2019 | $1,456 | $23,744 | $1,657 | $22,087 |
| 2018 | $1,418 | $23,744 | $1,657 | $22,087 |
| 2017 | $1,441 | $23,744 | $1,657 | $22,087 |
| 2015 | $1,348 | $24,188 | $1,657 | $22,531 |
| 2012 | -- | $21,782 | $0 | $0 |
Property History
| Date | Event | Price | List to Sale | Price per Sq Ft |
|---|---|---|---|---|
| 11/15/2025 11/15/25 | Price Changed | $90,000 | -5.3% | $84 / Sq Ft |
| 10/23/2025 10/23/25 | Price Changed | $95,000 | -3.1% | $89 / Sq Ft |
| 09/22/2025 09/22/25 | For Sale | $98,000 | -- | $91 / Sq Ft |
Purchase History
| Date | Type | Sale Price | Title Company |
|---|---|---|---|
| Warranty Deed | -- | -- |
Source: MARIS MLS
MLS Number: MIS25059725
APN: 03-92-22-202-004
- 1008 Locust St
- 726 S Main St Unit W
- 419 5th St
- 814 S 6th St
- 404 Maple St
- 351 S Main St Unit EAST
- 109 N 4th St
- 202 4th St
- 120 Fourth St
- 327 Walnut St
- 314 Highland St
- 918 5th St
- 98 SW 200 Ave
- 676 W State Route 108
- 676 Illinois 108
- 388 Spankey Rd
- 197 NW 850 St
- 407 Madison St
- 225 Tunison Ave
- 342 King St
