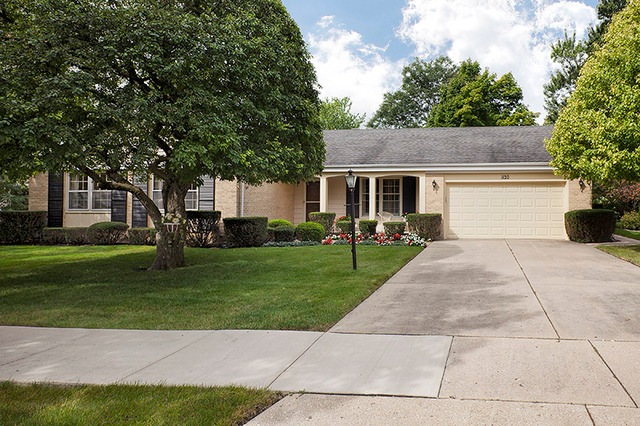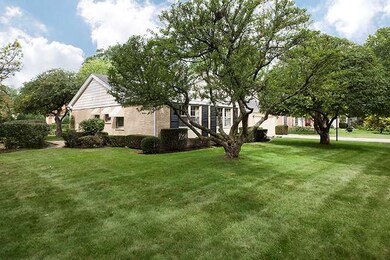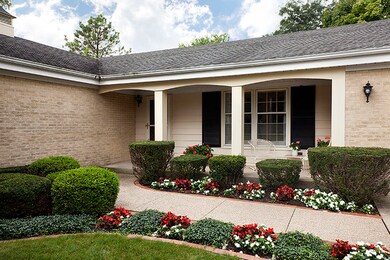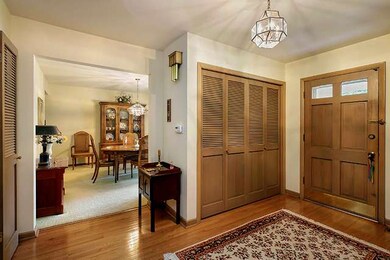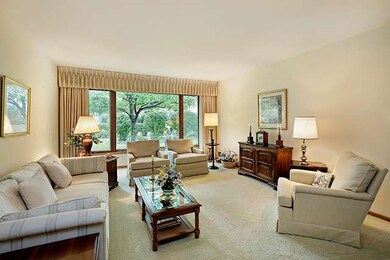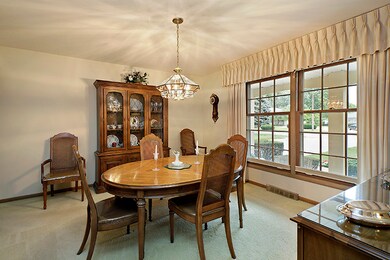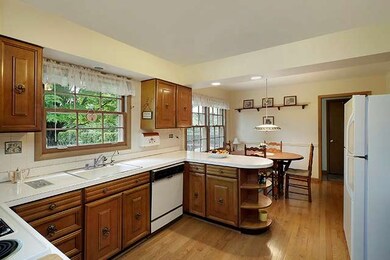
1120 Saranac Ln Northbrook, IL 60062
Highlights
- Landscaped Professionally
- Ranch Style House
- Walk-In Pantry
- Westmoor Elementary School Rated A
- Wood Flooring
- Double Oven
About This Home
As of September 2020One floor living at its best! Meticulously maintained inside & out this 2,000+ sq ft sparkling brick ranch enjoys a prime location near town & only blocks to K-5 Westmoor elementary school! Enter into a gracious foyer & step into an elegant LR w/pretty picture window overlooking the gorgeous backyard or into the tasteful formal DR. The light & bright KIT has gleaming hdwd flrs, a roomy eating area and is adjacent to the FR featuring an inviting floor-to-ceiling brick fireplace & glass doors which open to a big brick bordered aggregate patio & XL yd. There are 3 spacious BRs all w/generous closets. The MBR suite has 3 sets of double closets & easily accommodates a king-sized BR set. The enormous basement is ready to be finished for more fun & play or enjoy as is w/a tremendous storage & workrm. Convenient 1st floor laundry. Professional landscaping including flowering trees, mature evergreens & colorful perennials further enhance the appeal of this wonderful ranch in a prime location
Last Agent to Sell the Property
@properties Christie's International Real Estate License #475133096 Listed on: 10/20/2015

Last Buyer's Agent
Joyce Suttner
Berkshire Hathaway HomeServices Chicago License #475123484

Home Details
Home Type
- Single Family
Est. Annual Taxes
- $13,531
Year Built
- 1966
Parking
- Attached Garage
- Garage Transmitter
- Garage Door Opener
- Driveway
- Parking Included in Price
- Garage Is Owned
Home Design
- Ranch Style House
- Brick Exterior Construction
- Slab Foundation
- Asphalt Shingled Roof
- Aluminum Siding
Interior Spaces
- Wood Burning Fireplace
- Entrance Foyer
- Dining Area
- Workroom
- Storage Room
- Laundry on main level
- Wood Flooring
- Unfinished Basement
- Partial Basement
Kitchen
- Breakfast Bar
- Walk-In Pantry
- Double Oven
- Dishwasher
Bedrooms and Bathrooms
- Primary Bathroom is a Full Bathroom
- Bathroom on Main Level
- Dual Sinks
Utilities
- Forced Air Heating and Cooling System
- Heating System Uses Gas
Additional Features
- Patio
- Landscaped Professionally
- City Lot
Listing and Financial Details
- Senior Tax Exemptions
- Homeowner Tax Exemptions
Ownership History
Purchase Details
Home Financials for this Owner
Home Financials are based on the most recent Mortgage that was taken out on this home.Purchase Details
Purchase Details
Home Financials for this Owner
Home Financials are based on the most recent Mortgage that was taken out on this home.Purchase Details
Similar Homes in Northbrook, IL
Home Values in the Area
Average Home Value in this Area
Purchase History
| Date | Type | Sale Price | Title Company |
|---|---|---|---|
| Deed | $480,000 | Chicago Title | |
| Interfamily Deed Transfer | -- | Attorney | |
| Deed | $480,000 | Title Resources Guaranty Co | |
| Interfamily Deed Transfer | -- | None Available |
Mortgage History
| Date | Status | Loan Amount | Loan Type |
|---|---|---|---|
| Open | $288,000 | New Conventional |
Property History
| Date | Event | Price | Change | Sq Ft Price |
|---|---|---|---|---|
| 09/23/2020 09/23/20 | Sold | $480,000 | -3.8% | $239 / Sq Ft |
| 07/14/2020 07/14/20 | Pending | -- | -- | -- |
| 06/05/2020 06/05/20 | For Sale | $499,000 | 0.0% | $248 / Sq Ft |
| 05/29/2020 05/29/20 | Pending | -- | -- | -- |
| 05/23/2020 05/23/20 | Price Changed | $499,000 | -7.4% | $248 / Sq Ft |
| 03/12/2020 03/12/20 | For Sale | $539,000 | +12.3% | $268 / Sq Ft |
| 11/16/2015 11/16/15 | Sold | $480,000 | -2.0% | $239 / Sq Ft |
| 10/24/2015 10/24/15 | Pending | -- | -- | -- |
| 10/20/2015 10/20/15 | For Sale | $489,900 | -- | $244 / Sq Ft |
Tax History Compared to Growth
Tax History
| Year | Tax Paid | Tax Assessment Tax Assessment Total Assessment is a certain percentage of the fair market value that is determined by local assessors to be the total taxable value of land and additions on the property. | Land | Improvement |
|---|---|---|---|---|
| 2024 | $13,531 | $62,544 | $18,225 | $44,319 |
| 2023 | $14,125 | $62,544 | $18,225 | $44,319 |
| 2022 | $14,125 | $67,164 | $18,225 | $48,939 |
| 2021 | $9,153 | $39,968 | $15,795 | $24,173 |
| 2020 | $9,785 | $39,968 | $15,795 | $24,173 |
| 2019 | $8,165 | $43,921 | $15,795 | $28,126 |
| 2018 | $9,579 | $47,088 | $13,972 | $33,116 |
| 2017 | $9,356 | $47,088 | $13,972 | $33,116 |
| 2016 | $10,103 | $47,088 | $13,972 | $33,116 |
| 2015 | $8,798 | $41,634 | $11,542 | $30,092 |
| 2014 | $8,426 | $41,634 | $11,542 | $30,092 |
| 2013 | $8,143 | $41,634 | $11,542 | $30,092 |
Agents Affiliated with this Home
-
Allison Harris

Seller's Agent in 2020
Allison Harris
Berkshire Hathaway HomeServices Chicago
(847) 507-3464
10 in this area
34 Total Sales
-
Kimberly Fagin

Seller Co-Listing Agent in 2020
Kimberly Fagin
Berkshire Hathaway HomeServices Chicago
(847) 738-1174
7 in this area
22 Total Sales
-
Laurie Baker Lawlor

Buyer's Agent in 2020
Laurie Baker Lawlor
@ Properties
(847) 525-5021
2 in this area
36 Total Sales
-
Nancy Gibson

Seller's Agent in 2015
Nancy Gibson
@ Properties
(847) 363-9880
132 in this area
171 Total Sales
-
J
Buyer's Agent in 2015
Joyce Suttner
Berkshire Hathaway HomeServices Chicago
Map
Source: Midwest Real Estate Data (MRED)
MLS Number: MRD09068285
APN: 04-09-110-002-0000
- 1331 Pfingsten Rd
- 2814 Crimson Ct
- 1435 Pfingsten Rd
- 2810 Weller Ln
- 2409 Center Ave
- 1012 Sussex Dr Unit 1012
- 795 Greenwood Rd
- 783 Greenwood Rd
- 771 Greenwood Rd
- 3030 Pheasant Creek Dr Unit 207
- 3030 Pheasant Creek Dr Unit 102
- 3070 Pheasant Creek Dr Unit 201
- 3110 Pheasant Creek Dr Unit 206
- 3110 Pheasant Creek Dr Unit A
- 3110 Pheasant Creek Dr Unit 101
- 3050 Pheasant Creek Dr Unit 301
- 1421 Chartres Dr
- 1415 Chartres Dr Unit 1F
- 9 the Court of Lagoon View
- 3035 Keystone Rd
