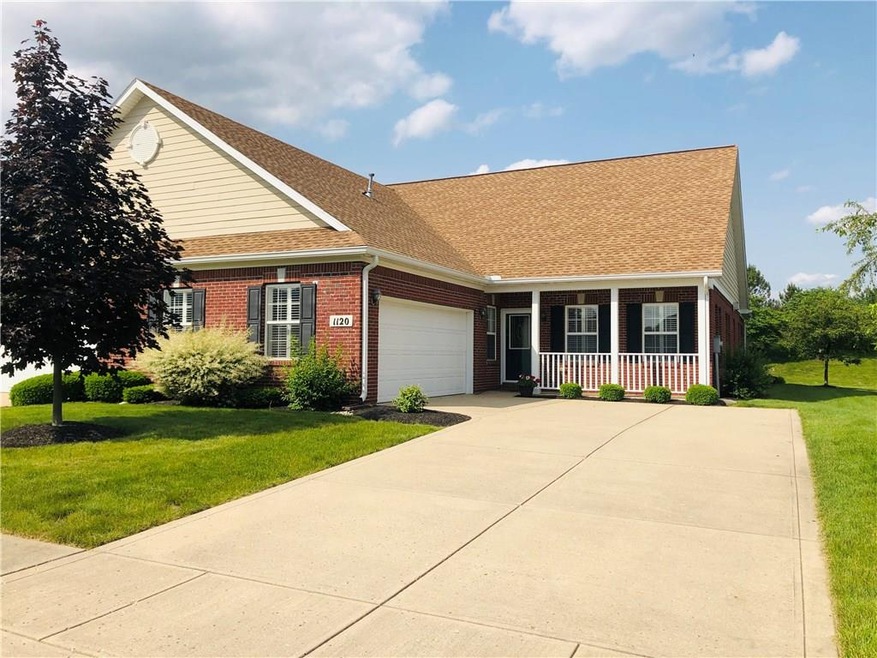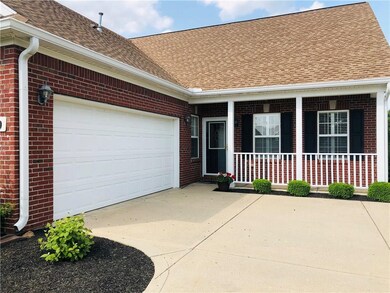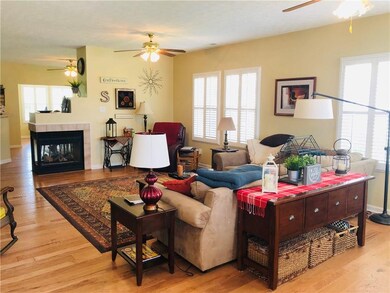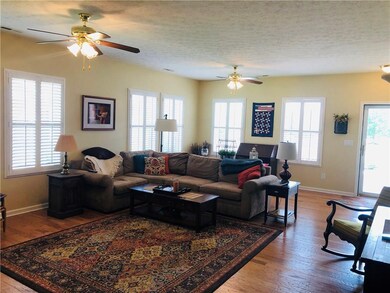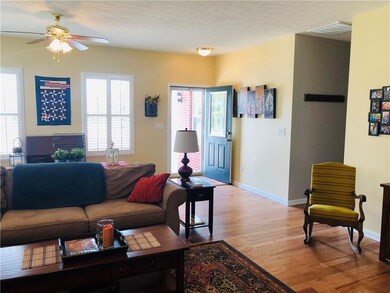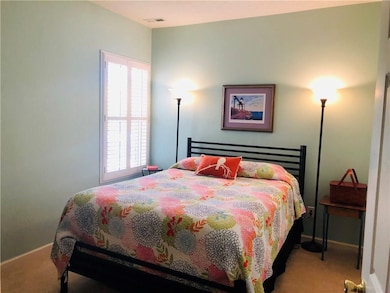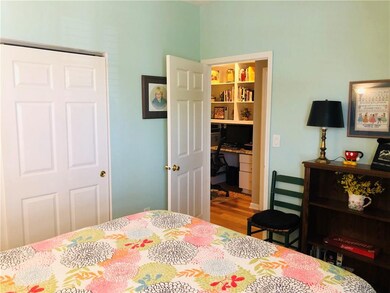
Highlights
- Two Way Fireplace
- Ranch Style House
- 2 Car Attached Garage
- Hickory Elementary School Rated A-
- Engineered Wood Flooring
- Built-in Bookshelves
About This Home
As of July 2019Beautifully maintained ranch condo with open floor plan. Large master bedroom with double sinks and walk-in closet. Custom built desk and cabinetry in alcove. 2-sided fireplace can be enjoyed from great room and kitchen. New engineered hardwood floors. Plenty of storage in garage with floored attic and pull-down stairs, pegboard and shelving. Custom plantation shutters on all windows. Sunroom looks onto covered patio and private backyard.
Last Agent to Sell the Property
Judy Bastnagel
Carpenter, REALTORS® Listed on: 06/02/2019

Co-Listed By
Samantha Springston
Carpenter, REALTORS®
Last Buyer's Agent
Gloria O'Neal
Carpenter, REALTORS®

Property Details
Home Type
- Condominium
Est. Annual Taxes
- $1,910
Year Built
- Built in 2004
Lot Details
- 1 Common Wall
HOA Fees
- $193 Monthly HOA Fees
Parking
- 2 Car Attached Garage
- Driveway
Home Design
- Ranch Style House
- Brick Exterior Construction
- Slab Foundation
Interior Spaces
- 1,776 Sq Ft Home
- Built-in Bookshelves
- Two Way Fireplace
- Gas Log Fireplace
- Vinyl Clad Windows
- Combination Kitchen and Dining Room
- Pull Down Stairs to Attic
Kitchen
- Electric Oven
- Built-In Microwave
- Dishwasher
- Disposal
Flooring
- Engineered Wood
- Carpet
- Vinyl
Bedrooms and Bathrooms
- 2 Bedrooms
- Walk-In Closet
- 2 Full Bathrooms
Laundry
- Laundry on main level
- Dryer
- Washer
Home Security
Utilities
- Forced Air Heating and Cooling System
- Heating System Uses Gas
- Gas Water Heater
Listing and Financial Details
- Assessor Parcel Number 321016501012000022
Community Details
Overview
- Association fees include home owners, insurance, lawncare, ground maintenance, parkplayground, pool, management, snow removal, trash
- Oxford Park Subdivision
- Property managed by Kirkpatrick
- The community has rules related to covenants, conditions, and restrictions
Security
- Fire and Smoke Detector
Similar Homes in Avon, IN
Home Values in the Area
Average Home Value in this Area
Property History
| Date | Event | Price | Change | Sq Ft Price |
|---|---|---|---|---|
| 07/03/2019 07/03/19 | Sold | $190,000 | +0.5% | $107 / Sq Ft |
| 06/03/2019 06/03/19 | Pending | -- | -- | -- |
| 06/03/2019 06/03/19 | For Sale | $189,000 | +32.6% | $106 / Sq Ft |
| 12/10/2013 12/10/13 | Sold | $142,500 | -4.9% | $80 / Sq Ft |
| 10/21/2013 10/21/13 | For Sale | $149,900 | -- | $84 / Sq Ft |
Tax History Compared to Growth
Agents Affiliated with this Home
-
J
Seller's Agent in 2019
Judy Bastnagel
Carpenter, REALTORS®
-
S
Seller Co-Listing Agent in 2019
Samantha Springston
Carpenter, REALTORS®
-
G
Buyer's Agent in 2019
Gloria O'Neal
Carpenter, REALTORS®
Map
Source: MIBOR Broker Listing Cooperative®
MLS Number: 21644615
- 5213 Dunewood Way
- 5180 Dunewood Way Unit 57
- 5156 Fairview Ct
- 5085 Baltustrol Dr
- 5146 Ridgeview Way
- 902 Saint Andrews Dr
- 741 Ironwood Dr
- 5125 Vantage Point Rd
- 754 Royal Troon Ct
- 842 Cheltenham Way
- 5097 Vantage Point Rd Unit B 2
- 5152 Coppertree Ln
- 5298 Royal Troon Way
- 5038 Hawthorne Way
- 5325 Ridge Hill Way
- 790 Foxboro Dr
- 476 Turnberry Ct
- 4577 Parkstone Ln
- 5875 Annanhill Ct
- 378 Turnberry Ct
