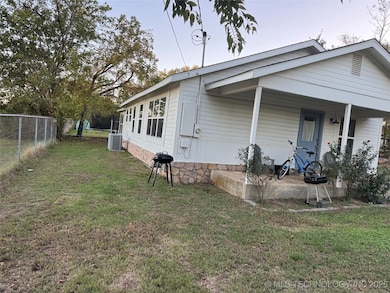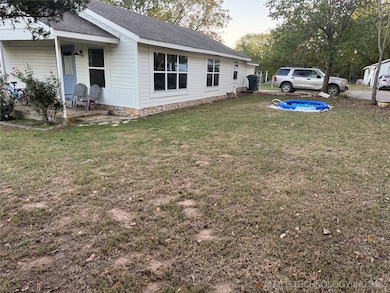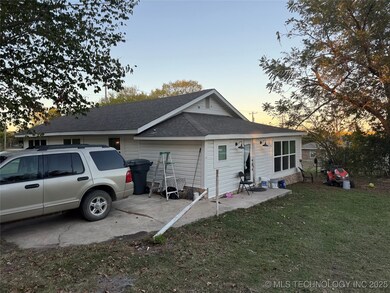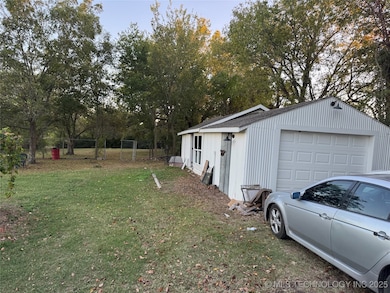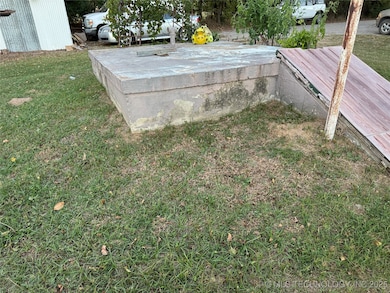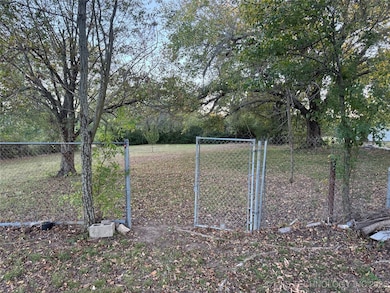1120 Springdale Rd Ardmore, OK 73401
Estimated payment $1,336/month
Total Views
610
3
Beds
1.5
Baths
1,392
Sq Ft
$154
Price per Sq Ft
Highlights
- Wooded Lot
- Butcher Block Countertops
- Separate Outdoor Workshop
- Wood Flooring
- No HOA
- Zoned Heating and Cooling
About This Home
Charming Renovated Farmhouse on Nearly an Acre Fully updated 2 bed, 1.5 bath home on 0.92 acres just minutes from Lake Murray and Ardmore. Recent renovations include new HVAC, roof, windows, plumbing, electrical, and insulation. Original hardwood floors, two living areas, and a versatile sunroom with half bath. Detached garage/shop, fenced yard, mature trees, and peaceful setting. Enjoy the feel of country living with the convenience of town nearby.
Home Details
Home Type
- Single Family
Est. Annual Taxes
- $2,455
Year Built
- Built in 1937
Lot Details
- 0.92 Acre Lot
- North Facing Home
- Chain Link Fence
- Wooded Lot
Parking
- 1 Car Garage
Home Design
- Wood Frame Construction
- Fiberglass Roof
- Wood Siding
- Asphalt
Interior Spaces
- 1,392 Sq Ft Home
- 1-Story Property
- Vinyl Clad Windows
- Insulated Windows
- Insulated Doors
- Wood Flooring
- Crawl Space
- Fire and Smoke Detector
- Washer and Electric Dryer Hookup
Kitchen
- Oven
- Stove
- Range
- Butcher Block Countertops
Bedrooms and Bathrooms
- 3 Bedrooms
Eco-Friendly Details
- Energy-Efficient Windows
- Energy-Efficient Doors
Outdoor Features
- Separate Outdoor Workshop
Schools
- Jefferson Elementary School
- Ardmore Middle School
- Ardmore High School
Utilities
- Zoned Heating and Cooling
- Heating System Uses Gas
- Programmable Thermostat
- Gas Water Heater
- Phone Available
- Cable TV Available
Community Details
- No Home Owners Association
- Ardmore City Subdivision
Map
Create a Home Valuation Report for This Property
The Home Valuation Report is an in-depth analysis detailing your home's value as well as a comparison with similar homes in the area
Home Values in the Area
Average Home Value in this Area
Tax History
| Year | Tax Paid | Tax Assessment Tax Assessment Total Assessment is a certain percentage of the fair market value that is determined by local assessors to be the total taxable value of land and additions on the property. | Land | Improvement |
|---|---|---|---|---|
| 2024 | $2,455 | $24,600 | $583 | $24,017 |
| 2023 | $2,455 | $9,548 | $583 | $8,965 |
| 2022 | $791 | $9,270 | $583 | $8,687 |
| 2021 | $908 | $9,000 | $1,877 | $7,123 |
| 2020 | $172 | $2,726 | $428 | $2,298 |
| 2019 | $160 | $2,648 | $612 | $2,036 |
| 2018 | $155 | $2,570 | $386 | $2,184 |
| 2017 | $137 | $2,496 | $375 | $2,121 |
| 2016 | $133 | $2,423 | $149 | $2,274 |
| 2015 | $104 | $2,352 | $158 | $2,194 |
| 2014 | $115 | $2,284 | $151 | $2,133 |
Source: Public Records
Property History
| Date | Event | Price | List to Sale | Price per Sq Ft | Prior Sale |
|---|---|---|---|---|---|
| 10/23/2025 10/23/25 | For Sale | $215,000 | +4.9% | $154 / Sq Ft | |
| 12/18/2023 12/18/23 | Sold | $205,000 | -4.7% | $147 / Sq Ft | View Prior Sale |
| 11/08/2023 11/08/23 | Pending | -- | -- | -- | |
| 10/26/2023 10/26/23 | Price Changed | $215,000 | -6.1% | $154 / Sq Ft | |
| 10/12/2023 10/12/23 | For Sale | $229,000 | +205.3% | $165 / Sq Ft | |
| 07/22/2020 07/22/20 | Sold | $75,000 | -21.8% | $54 / Sq Ft | View Prior Sale |
| 02/17/2020 02/17/20 | Pending | -- | -- | -- | |
| 02/17/2020 02/17/20 | For Sale | $95,900 | -- | $69 / Sq Ft |
Source: MLS Technology
Purchase History
| Date | Type | Sale Price | Title Company |
|---|---|---|---|
| Warranty Deed | $205,000 | Stewart Title | |
| Personal Reps Deed | $75,000 | None Available | |
| Warranty Deed | -- | -- |
Source: Public Records
Mortgage History
| Date | Status | Loan Amount | Loan Type |
|---|---|---|---|
| Open | $209,326 | New Conventional |
Source: Public Records
Source: MLS Technology
MLS Number: 2544101
APN: 1990-05-05S-02E-1-015-00
Nearby Homes
- 910 E Springdale Loop
- 1025 Springdale Rd
- 924 9th Ave SE
- 0 Springdale Loop
- 525 Lake Murray Dr S Unit 1
- 616 8th Ave SE
- 825 4th Ave SE
- 603 6th Ave SE
- 808 Carter St SE
- 511 7th Ave SE
- 426 E St SE
- 1720 3rd Ave SE
- 513 Lake Murray Dr E
- 417 E St SE
- 1108 Douglas St SE
- 1410 White St
- 400 Carter St SE
- 403 Carter St SE
- 201 S St SE
- 1118 Heath St SE
- 225 A St SW
- 1201 L St NE
- 115 Monroe St NE
- 3450 N Commerce St
- 3821 12th Ave NW
- 4750 Travertine
- 11129 E Colbert Dr Unit 1
- 11129 E Colbert Dr Unit 2
- 11129 E Colbert Dr Unit 3
- 321 E Main St
- 13001 Owen Ln Unit 13005
- 603 W Neil Armstrong Place
- 80 Dublin Cir
- 257 Friar Tuck Dr
- 373 Old Shawnee Trail Dr
- 284 Pine Grove Rd
- 258 Westminister Dr
- 318 Windsor Dr
- 664 Lakepoint Loop
- 290 Tanglewood Cir Unit 5441/42

