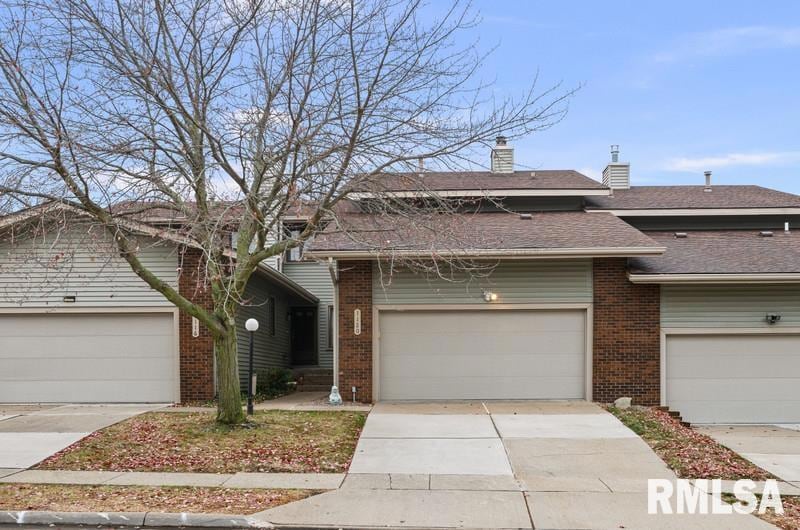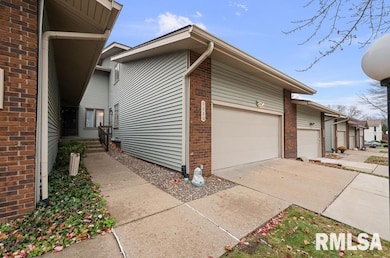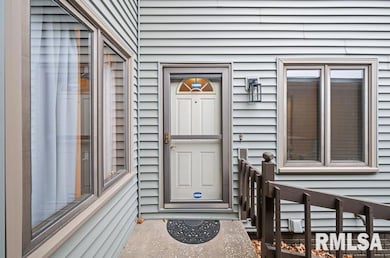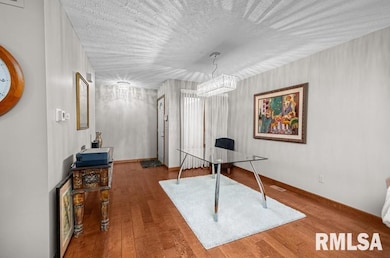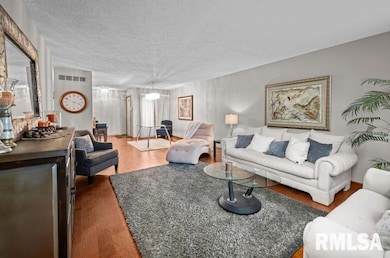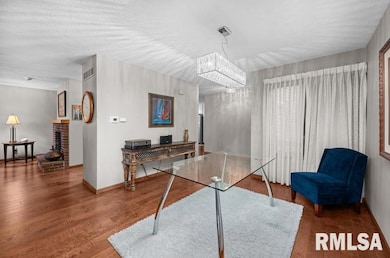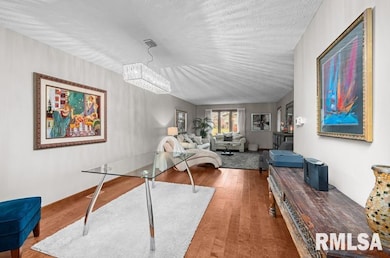1120 Terrace Park Dr Bettendorf, IA 52722
Estimated payment $2,281/month
Highlights
- Deck
- 2 Car Attached Garage
- Forced Air Heating and Cooling System
- Paul Norton Elementary School Rated A
- Wet Bar
- Water Softener is Owned
About This Home
WOW! If space is what you are looking for, THIS IS THE ONE! With over 2600 sq ft, this townhome has 3 bedrooms, 4 bathrooms, a finished basement, and attached 2 car garage. The main level has 2 living areas (brick fireplace in one), a formal dining area, a wet bar, a 1/2 bath, and an updated kitchen with stainless steel appliances and backsplash. Bedrooms are huge (primary bedroom is 21x15) and two of the bedrooms have large walk-in closets. This townhome has 2 exterior decks; one on the main level, and one that walks out from 2 of the bedrooms. This home is IMMACULATE and move-in ready! Come see for yourself!!
Listing Agent
Haven. Real Estate Brokerage Phone: 563-505-9455 License #S62842000/475.163536 Listed on: 11/19/2025
Co-Listing Agent
Haven. Real Estate Brokerage Phone: 563-505-9455 License #S68513000/475.192243
Property Details
Home Type
- Condominium
Est. Annual Taxes
- $3,982
Year Built
- Built in 1984
HOA Fees
- $368 Monthly HOA Fees
Parking
- 2 Car Attached Garage
Home Design
- Poured Concrete
- Shingle Roof
- Vinyl Siding
Interior Spaces
- 2,668 Sq Ft Home
- 2-Story Property
- Wet Bar
- Ceiling Fan
- Wood Burning Fireplace
- Blinds
- Family Room with Fireplace
- Storage In Attic
- Basement
Kitchen
- Range
- Microwave
- Dishwasher
Bedrooms and Bathrooms
- 3 Bedrooms
Laundry
- Dryer
- Washer
Outdoor Features
- Deck
Schools
- Bettendorf High School
Utilities
- Forced Air Heating and Cooling System
- Heating System Uses Natural Gas
- Gas Water Heater
- Water Softener is Owned
- Cable TV Available
Community Details
- Association fees include ground maintenance, snow removal
- Terrace Park Townhouses Subdivision
Listing and Financial Details
- Assessor Parcel Number 8417078A2
Map
Home Values in the Area
Average Home Value in this Area
Tax History
| Year | Tax Paid | Tax Assessment Tax Assessment Total Assessment is a certain percentage of the fair market value that is determined by local assessors to be the total taxable value of land and additions on the property. | Land | Improvement |
|---|---|---|---|---|
| 2025 | $3,982 | $298,900 | $46,300 | $252,600 |
| 2024 | $3,952 | $257,500 | $23,700 | $233,800 |
| 2023 | $4,234 | $257,500 | $23,700 | $233,800 |
| 2022 | $4,190 | $240,520 | $23,750 | $216,770 |
| 2021 | $4,190 | $240,520 | $23,750 | $216,770 |
| 2020 | $3,964 | $218,470 | $23,750 | $194,720 |
| 2019 | $3,652 | $195,560 | $23,750 | $171,810 |
| 2018 | $3,652 | $195,560 | $23,750 | $171,810 |
| 2017 | $1,088 | $195,560 | $23,750 | $171,810 |
| 2016 | $2,984 | $159,930 | $0 | $0 |
| 2015 | $2,984 | $152,620 | $0 | $0 |
| 2014 | $2,882 | $152,620 | $0 | $0 |
| 2013 | $2,820 | $0 | $0 | $0 |
| 2012 | -- | $154,160 | $13,780 | $140,380 |
Property History
| Date | Event | Price | List to Sale | Price per Sq Ft |
|---|---|---|---|---|
| 11/19/2025 11/19/25 | For Sale | $299,900 | -- | $112 / Sq Ft |
Purchase History
| Date | Type | Sale Price | Title Company |
|---|---|---|---|
| Quit Claim Deed | -- | None Listed On Document | |
| Warranty Deed | $218,000 | None Available |
Source: RMLS Alliance
MLS Number: QC4269498
APN: 8417078A2
- 4554 Bunker Hill Dr
- 4210 Squire Dr
- 1455 Prairie Vista Dr
- 4490 Hamilton Dr
- 4153 Greenbrier Dr
- 3604 Welshire Dr
- 2924 E 45th Ct
- 3731 Eldorado Dr
- 2919 E 44th Ct
- 3322 Clover Hills Dr
- 1337 Golden Valley Dr
- 1523 Golden Valley Dr
- 3608 Parkdale Dr
- 2326 Kingsway Dr
- 1115 Spruce Hills Dr
- 1906 E 59th Ct
- 1912 E 59th Ct
- 1918 E 59th Ct
- 2510 Eastberry Ct
- 3107 Greenbrier Dr
- 5101 Lakeview Pkwy
- 4050 E 55th St Unit 4050 E 55th St
- 3751 Tam-O-shanter Dr N
- 3751 Tam o Shanter Dr N
- 2107 Tanglefoot Ln
- 2929 Hawthorne Dr
- 3300 E Kimberly Rd
- 2700 E 53rd St
- 5901 Elmore Ave
- 2509 E 50th St Unit 4
- 4826 Jersey Ridge Rd
- 3403 Jersey Ridge Rd
- 3835 Prairie Ln
- 3240 Parkwild Dr Unit 1C
- 2207 18th St
- 3106 Maplecrest Rd
- 3475 Winston Dr Unit 3
- 2900 Middle Rd
- 1825 Winding Hill Rd
- 5472 Devils Glen Rd
