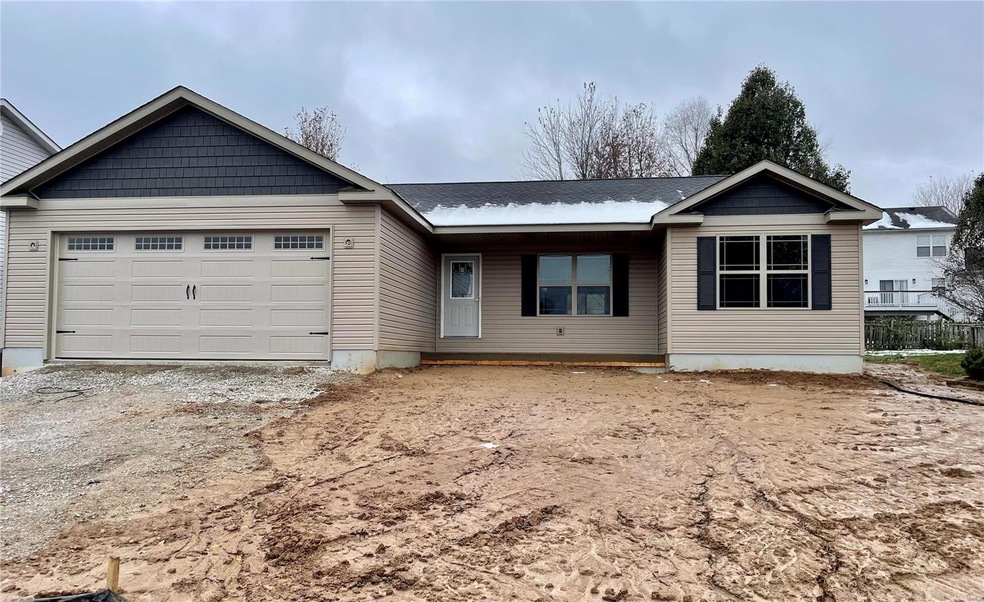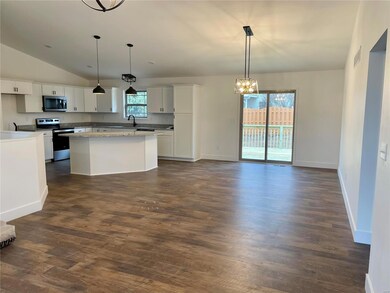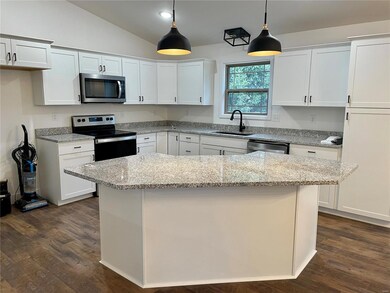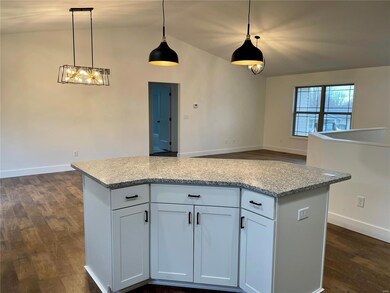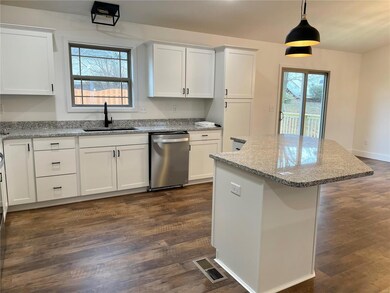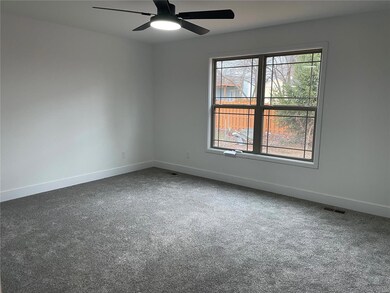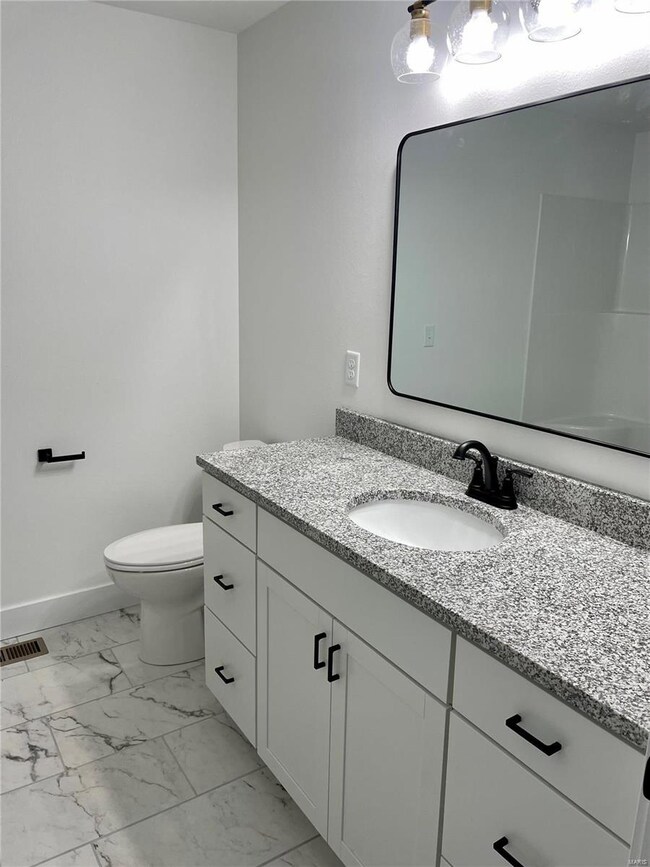
1120 Tulip Ln Highland, IL 62249
Highlights
- New Construction
- Primary Bedroom Suite
- Deck
- Highland High School Rated 9+
- Open Floorplan
- Vaulted Ceiling
About This Home
As of February 2023Great floor plan! Currently under construction and still time to pick out most of the finishes! Open floor plan ranch with many desirable features! Master suite is separate from other bedrooms and offers a walk in closet and full bath. Main floor laundry, kitchen features white cabinets, granite countertops and island with seating and workspace. Vaulted ceiling in great room/dining area. Patio door opens to a 12 x 16 wood deck. 9 ft. basement pour, 2 egress windows and a rough in for full bath makes it easy to envision expanding your living area or adding an additional bedroom in the future. Estimated completion end of January, 2023.
Last Agent to Sell the Property
Coldwell Banker Brown Realtors License #475087415 Listed on: 11/15/2022

Home Details
Home Type
- Single Family
Est. Annual Taxes
- $4,312
Lot Details
- 8,925 Sq Ft Lot
Parking
- 2 Car Attached Garage
- Garage Door Opener
Home Design
- New Construction
- Ranch Style House
- Traditional Architecture
- Vinyl Siding
Interior Spaces
- 1,553 Sq Ft Home
- Open Floorplan
- Vaulted Ceiling
- Ceiling Fan
- Insulated Windows
- Tilt-In Windows
- Sliding Doors
- Lower Floor Utility Room
- Laundry on main level
- Fire and Smoke Detector
Kitchen
- Kitchen Island
- Granite Countertops
- Disposal
Bedrooms and Bathrooms
- 3 Main Level Bedrooms
- Primary Bedroom Suite
- Split Bedroom Floorplan
- Walk-In Closet
- 2 Full Bathrooms
- Shower Only
Unfinished Basement
- Basement Fills Entire Space Under The House
- 9 Foot Basement Ceiling Height
- Sump Pump
- Rough-In Basement Bathroom
- Basement Window Egress
Outdoor Features
- Deck
- Covered Patio or Porch
Schools
- Highland Dist 5 Elementary And Middle School
- Highland School
Utilities
- 90% Forced Air Heating and Cooling System
- Heating System Uses Gas
- Underground Utilities
- Electric Water Heater
- High Speed Internet
Listing and Financial Details
- Assessor Parcel Number 01-2-24-08-12-202-018
Ownership History
Purchase Details
Home Financials for this Owner
Home Financials are based on the most recent Mortgage that was taken out on this home.Purchase Details
Purchase Details
Home Financials for this Owner
Home Financials are based on the most recent Mortgage that was taken out on this home.Purchase Details
Purchase Details
Home Financials for this Owner
Home Financials are based on the most recent Mortgage that was taken out on this home.Purchase Details
Home Financials for this Owner
Home Financials are based on the most recent Mortgage that was taken out on this home.Purchase Details
Home Financials for this Owner
Home Financials are based on the most recent Mortgage that was taken out on this home.Similar Homes in Highland, IL
Home Values in the Area
Average Home Value in this Area
Purchase History
| Date | Type | Sale Price | Title Company |
|---|---|---|---|
| Warranty Deed | $270,000 | Highland Community Title | |
| Limited Warranty Deed | $6,500 | Community Title | |
| Special Warranty Deed | $180,000 | Community Title | |
| Quit Claim Deed | -- | None Available | |
| Warranty Deed | $21,000 | Community Title & Escrow | |
| Warranty Deed | $262,500 | First American Title Ins Co | |
| Warranty Deed | $18,000 | Abstracts & Titles Inc |
Mortgage History
| Date | Status | Loan Amount | Loan Type |
|---|---|---|---|
| Open | $220,634 | New Conventional | |
| Previous Owner | $144,000 | New Conventional | |
| Previous Owner | $710,142 | Commercial | |
| Previous Owner | $21,000 | Commercial | |
| Previous Owner | $166,150 | Purchase Money Mortgage | |
| Previous Owner | $18,000 | Purchase Money Mortgage |
Property History
| Date | Event | Price | Change | Sq Ft Price |
|---|---|---|---|---|
| 02/13/2023 02/13/23 | Sold | $270,000 | 0.0% | $174 / Sq Ft |
| 01/16/2023 01/16/23 | Pending | -- | -- | -- |
| 11/15/2022 11/15/22 | For Sale | $270,000 | +22400.0% | $174 / Sq Ft |
| 07/24/2021 07/24/21 | For Sale | $1,200 | -90.0% | -- |
| 07/19/2021 07/19/21 | Sold | $12,000 | -- | -- |
| 07/19/2021 07/19/21 | Pending | -- | -- | -- |
Tax History Compared to Growth
Tax History
| Year | Tax Paid | Tax Assessment Tax Assessment Total Assessment is a certain percentage of the fair market value that is determined by local assessors to be the total taxable value of land and additions on the property. | Land | Improvement |
|---|---|---|---|---|
| 2024 | $4,312 | $63,960 | $9,140 | $54,820 |
| 2023 | $4,312 | $52,910 | $8,280 | $44,630 |
| 2022 | $598 | $7,640 | $7,640 | $0 |
| 2021 | $585 | $7,210 | $7,210 | $0 |
| 2020 | $578 | $6,990 | $6,990 | $0 |
| 2019 | $570 | $6,890 | $6,890 | $0 |
| 2018 | $568 | $6,500 | $6,500 | $0 |
| 2017 | $562 | $6,340 | $6,340 | $0 |
| 2016 | $550 | $6,340 | $6,340 | $0 |
| 2015 | $536 | $6,360 | $6,360 | $0 |
| 2014 | $536 | $6,360 | $6,360 | $0 |
| 2013 | $536 | $6,360 | $6,360 | $0 |
Agents Affiliated with this Home
-
Diane Korte-Lindsey

Seller's Agent in 2023
Diane Korte-Lindsey
Coldwell Banker Brown Realtors
(618) 973-8645
60 in this area
120 Total Sales
-
Sue Wurth

Buyer's Agent in 2023
Sue Wurth
Equity Realty Group, LLC
(618) 530-0040
114 in this area
167 Total Sales
-
Christin Webb

Seller's Agent in 2021
Christin Webb
Keller Williams Pinnacle
(618) 920-3396
6 in this area
65 Total Sales
Map
Source: MARIS MLS
MLS Number: MIS22073344
APN: 01-2-24-08-12-202-018
- XXX 26th St
- XXX Faith Dr
- 1638 24th St
- 23 Willow Creek Dr
- 1905 Zschokke St
- 1814 Poplar St
- 1601 Poplar St
- 1501 Poplar St Unit 2
- 1405 Olive St
- 295 Canterbury Ln
- 355 Kingsbury Ct
- 300 Kingsbury Ct
- 1420 12th St
- 1312 Old Trenton Rd
- 2103 Saint Michael Ct N
- 350 Regency Ct
- 85 Sunfish Dr
- 5 S Porte Dr
- 720 Zschokke St
- 701 Poplar St
