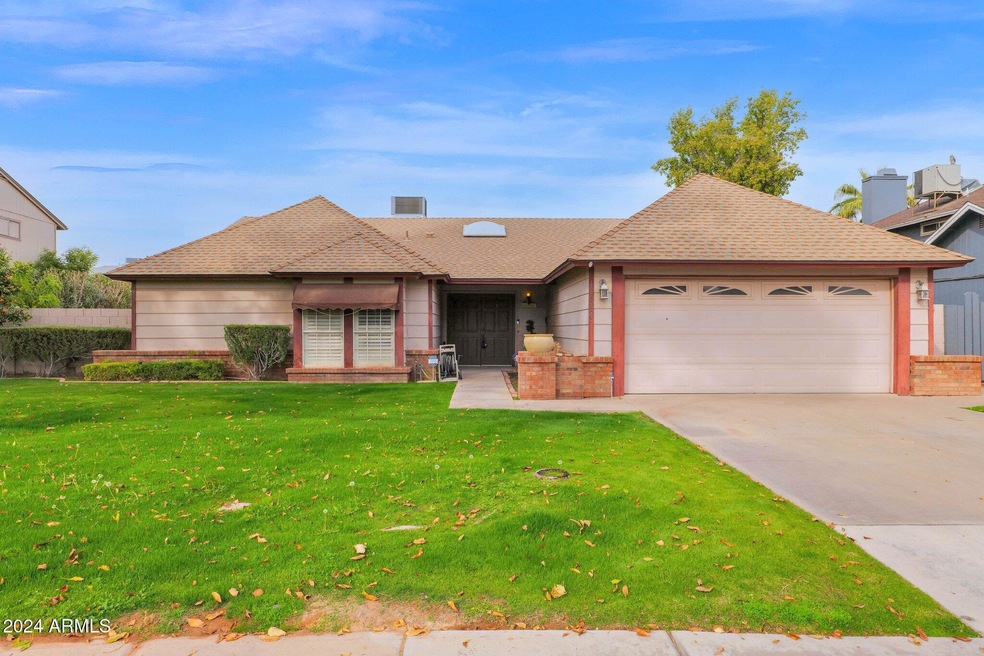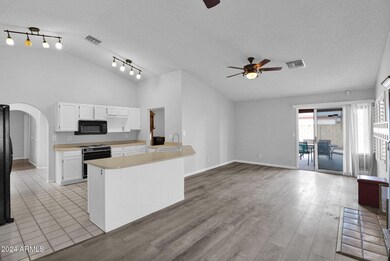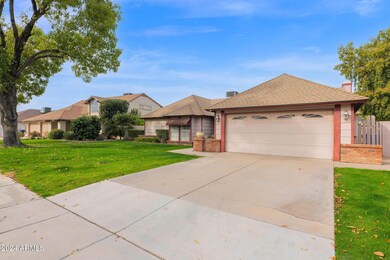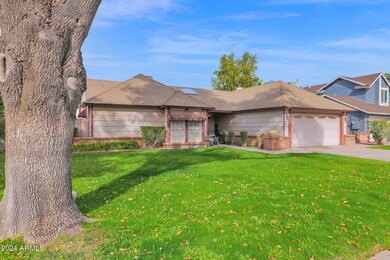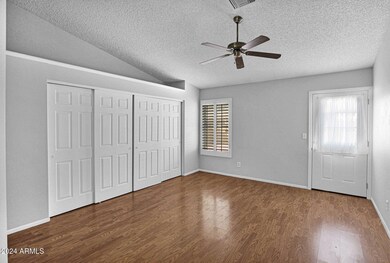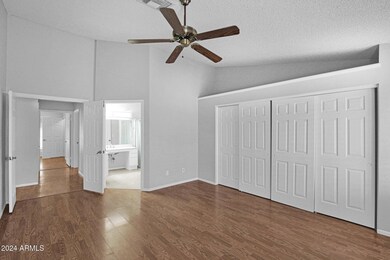
1120 W Barrow Dr Chandler, AZ 85224
Amberwood NeighborhoodHighlights
- 0.17 Acre Lot
- 1 Fireplace
- No HOA
- Franklin at Brimhall Elementary School Rated A
- Private Yard
- Covered patio or porch
About This Home
As of May 2025Nestled in the heart of the highly sought-after Dobson Estates NO HOA community in Chandler, Arizona. This charming 3B/2BA home is a hidden gem, ready for someone with vision to breathe new life into it. Lovingly maintained by the original owner, this property offers a unique opportunity for buyers looking for a fixer-upper with great potential to create a modern, personalized living space while preserving the charm and character of this established neighborhood. The home features three generously sized bedrooms, each with large closets and plenty of natural light. The primary suite offers a peaceful retreat with wheelchair-accessible entryways to the main bedroom and a no-step, walk-in shower. Walking distance Pomeroy Elementary, Shawnee Park & walking distance to the dog park.
Last Agent to Sell the Property
West USA Realty License #SA668104000 Listed on: 11/28/2024

Home Details
Home Type
- Single Family
Est. Annual Taxes
- $1,798
Year Built
- Built in 1984
Lot Details
- 7,614 Sq Ft Lot
- Block Wall Fence
- Private Yard
- Grass Covered Lot
Parking
- 2 Car Garage
- Oversized Parking
- Garage Door Opener
Home Design
- Fixer Upper
- Wood Frame Construction
- Composition Roof
Interior Spaces
- 1,723 Sq Ft Home
- 1-Story Property
- Ceiling Fan
- 1 Fireplace
Kitchen
- Eat-In Kitchen
- Breakfast Bar
- Built-In Microwave
- Laminate Countertops
Flooring
- Carpet
- Laminate
- Vinyl
Bedrooms and Bathrooms
- 3 Bedrooms
- 2 Bathrooms
Schools
- Pomeroy Elementary School
- Hendrix Junior High School
- Dobson High School
Utilities
- Cooling System Updated in 2021
- Central Air
- Heating Available
- Plumbing System Updated in 2024
- High Speed Internet
- Cable TV Available
Additional Features
- No Interior Steps
- Covered patio or porch
Listing and Financial Details
- Home warranty included in the sale of the property
- Tax Lot 159
- Assessor Parcel Number 302-89-375
Community Details
Overview
- No Home Owners Association
- Association fees include no fees
- Built by COVENTRY HOMES
- Dobson Estates 3 Subdivision
Recreation
- Community Playground
Ownership History
Purchase Details
Home Financials for this Owner
Home Financials are based on the most recent Mortgage that was taken out on this home.Purchase Details
Home Financials for this Owner
Home Financials are based on the most recent Mortgage that was taken out on this home.Purchase Details
Purchase Details
Purchase Details
Similar Homes in the area
Home Values in the Area
Average Home Value in this Area
Purchase History
| Date | Type | Sale Price | Title Company |
|---|---|---|---|
| Warranty Deed | $576,675 | Navi Title Agency | |
| Warranty Deed | $400,000 | Magnus Title Agency | |
| Warranty Deed | $400,000 | Magnus Title Agency | |
| Deed | -- | None Listed On Document | |
| Warranty Deed | -- | None Available | |
| Interfamily Deed Transfer | -- | None Available |
Mortgage History
| Date | Status | Loan Amount | Loan Type |
|---|---|---|---|
| Open | $517,499 | New Conventional | |
| Previous Owner | $430,000 | New Conventional |
Property History
| Date | Event | Price | Change | Sq Ft Price |
|---|---|---|---|---|
| 05/15/2025 05/15/25 | Sold | $576,675 | -1.4% | $343 / Sq Ft |
| 04/28/2025 04/28/25 | Pending | -- | -- | -- |
| 04/21/2025 04/21/25 | Price Changed | $585,000 | -0.8% | $348 / Sq Ft |
| 04/12/2025 04/12/25 | Price Changed | $590,000 | -0.8% | $351 / Sq Ft |
| 04/07/2025 04/07/25 | Price Changed | $595,000 | -0.8% | $354 / Sq Ft |
| 03/17/2025 03/17/25 | Price Changed | $600,000 | -2.4% | $357 / Sq Ft |
| 03/07/2025 03/07/25 | For Sale | $615,000 | +53.8% | $366 / Sq Ft |
| 01/03/2025 01/03/25 | Sold | $400,000 | -11.1% | $232 / Sq Ft |
| 12/14/2024 12/14/24 | Pending | -- | -- | -- |
| 11/28/2024 11/28/24 | For Sale | $450,000 | -- | $261 / Sq Ft |
Tax History Compared to Growth
Tax History
| Year | Tax Paid | Tax Assessment Tax Assessment Total Assessment is a certain percentage of the fair market value that is determined by local assessors to be the total taxable value of land and additions on the property. | Land | Improvement |
|---|---|---|---|---|
| 2025 | $1,798 | $21,128 | -- | -- |
| 2024 | $1,819 | $20,122 | -- | -- |
| 2023 | $1,819 | $39,500 | $7,900 | $31,600 |
| 2022 | $1,769 | $29,710 | $5,940 | $23,770 |
| 2021 | $1,779 | $26,860 | $5,370 | $21,490 |
| 2020 | $1,759 | $24,800 | $4,960 | $19,840 |
| 2019 | $1,620 | $23,150 | $4,630 | $18,520 |
| 2018 | $1,573 | $21,530 | $4,300 | $17,230 |
| 2017 | $1,513 | $20,420 | $4,080 | $16,340 |
| 2016 | $1,480 | $20,080 | $4,010 | $16,070 |
| 2015 | $1,392 | $18,250 | $3,650 | $14,600 |
Agents Affiliated with this Home
-
B
Seller's Agent in 2025
Barbara Meijome
RE/MAX
-
V
Seller's Agent in 2025
Vianey Serna Yurkovich
West USA Realty
-
L
Seller Co-Listing Agent in 2025
Lydia Maranville
West USA Realty
-
J
Buyer's Agent in 2025
Jennifer Green
My Home Group Real Estate
-
S
Buyer's Agent in 2025
Shayne Mitsuuchi
Aurumys
Map
Source: Arizona Regional Multiple Listing Service (ARMLS)
MLS Number: 6786555
APN: 302-89-375
- 1121 W Mission Dr
- 2609 N Pleasant Dr
- 916 W Loughlin Dr
- 905 W Mission Dr
- 903 W Shawnee Dr
- 1203 W Alamo Dr
- 865 W Cheyenne Dr
- 822 W El Alba Way
- 2201 N Comanche Dr Unit 1093
- 2201 N Comanche Dr Unit 1075
- 1209 W El Prado Rd
- 2117 N Verano Way
- 1412 W Palomino Dr
- 804 W El Prado Rd
- 815 W El Prado Rd
- 1405 W El Monte Place
- 1126 W Elliot Rd Unit 1040
- 1126 W Elliot Rd Unit 1066
- 1111 W Summit Place Unit 41
- 638 W Barrow Dr
