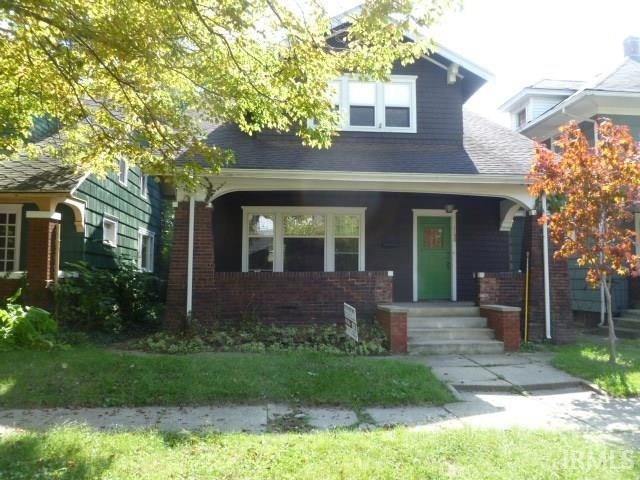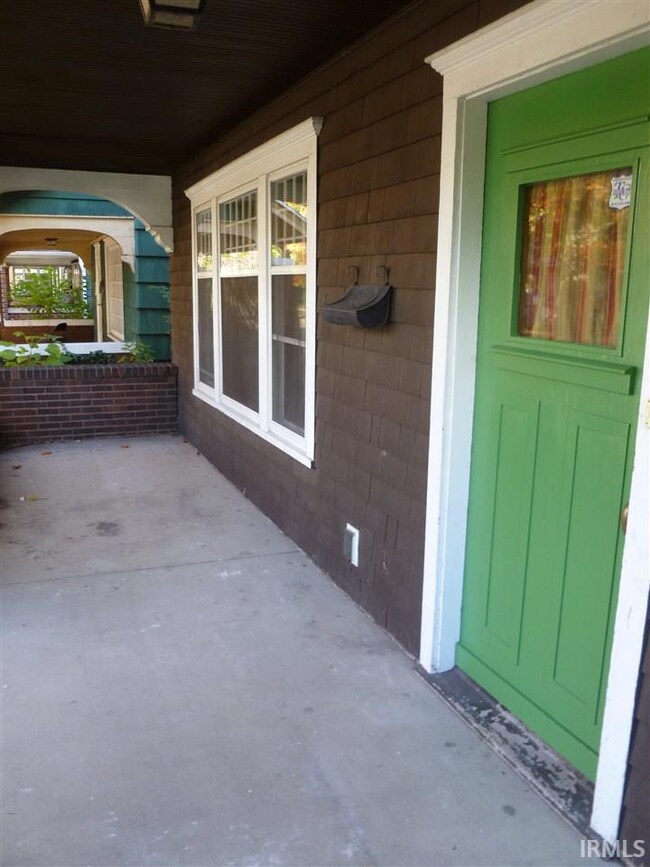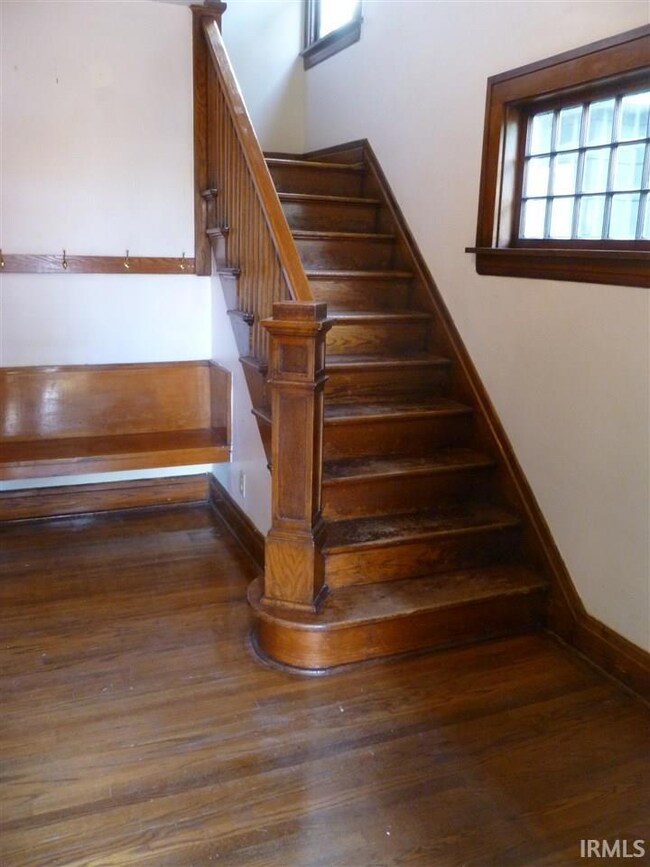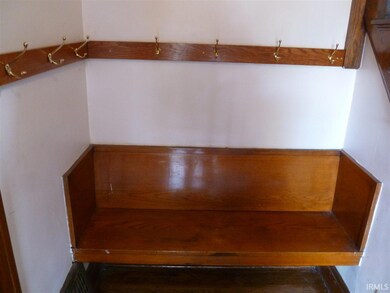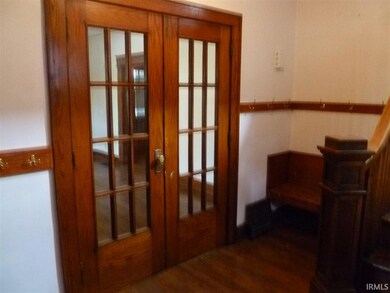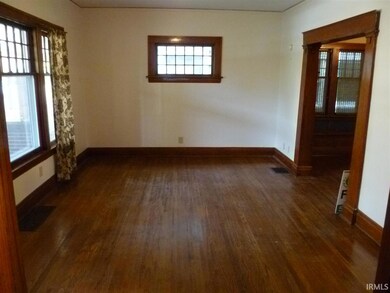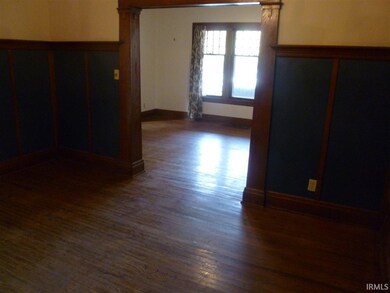
1120 W Jefferson Blvd South Bend, IN 46601
West Washington NeighborhoodHighlights
- Wood Flooring
- Enclosed patio or porch
- Woodwork
- Formal Dining Room
- Eat-In Kitchen
- Walk-In Closet
About This Home
As of September 2018South Bend Heritage Foundation remodel under 56k with 3-4 Bedrooms , 1.5 Baths . First floor Room needs closet to be a BR. Formal DR , Large LR ,Kitchen on main level with a great Entry Foyer w/ bench and hooks for coats and bags as you come into the home. Rear Mudroom and a back glass porch. 2 Stairways to 2 nd floor! MBR has a huge closet. updated Bathroom. Hardwood floors , updated Kitchen , Newer roof , New Furnace and A/C . Front porch is covered and very good size. Income restrictions per SBHF and 15 year deed restrictions on home.
Home Details
Home Type
- Single Family
Est. Annual Taxes
- $1,243
Year Built
- Built in 1919
Lot Details
- 4,792 Sq Ft Lot
- Lot Dimensions are 34 x 139
- Wood Fence
- Level Lot
- Irregular Lot
Parking
- Off-Street Parking
Home Design
- Bungalow
- Brick Foundation
- Shingle Roof
- Asphalt Roof
- Wood Siding
Interior Spaces
- 2-Story Property
- Woodwork
- Entrance Foyer
- Formal Dining Room
- Washer Hookup
Kitchen
- Eat-In Kitchen
- Laminate Countertops
Flooring
- Wood
- Laminate
- Vinyl
Bedrooms and Bathrooms
- 3 Bedrooms
- Walk-In Closet
Unfinished Basement
- Michigan Basement
- Walk-Up Access
Schools
- Madison Elementary School
- Greene Middle School
- Riley High School
Utilities
- Forced Air Heating and Cooling System
- High-Efficiency Furnace
- Heating System Uses Gas
Additional Features
- Enclosed patio or porch
- Suburban Location
Community Details
- Evan Subdivision
Listing and Financial Details
- Assessor Parcel Number 71-08-11-177-010.000-026
Ownership History
Purchase Details
Home Financials for this Owner
Home Financials are based on the most recent Mortgage that was taken out on this home.Purchase Details
Home Financials for this Owner
Home Financials are based on the most recent Mortgage that was taken out on this home.Purchase Details
Home Financials for this Owner
Home Financials are based on the most recent Mortgage that was taken out on this home.Similar Homes in South Bend, IN
Home Values in the Area
Average Home Value in this Area
Purchase History
| Date | Type | Sale Price | Title Company |
|---|---|---|---|
| Warranty Deed | $66,965 | Metropolitan Title | |
| Warranty Deed | -- | -- | |
| Warranty Deed | -- | Metropolitan Title In Llc | |
| Warranty Deed | -- | Metropolitan Title In Llc |
Mortgage History
| Date | Status | Loan Amount | Loan Type |
|---|---|---|---|
| Closed | $58,000 | Credit Line Revolving | |
| Closed | $45,500 | New Conventional | |
| Closed | $50,350 | New Conventional | |
| Previous Owner | $53,400 | New Conventional |
Property History
| Date | Event | Price | Change | Sq Ft Price |
|---|---|---|---|---|
| 09/28/2018 09/28/18 | Sold | $53,000 | -3.6% | $28 / Sq Ft |
| 08/30/2018 08/30/18 | Pending | -- | -- | -- |
| 08/26/2018 08/26/18 | For Sale | $55,000 | +3.8% | $29 / Sq Ft |
| 08/01/2018 08/01/18 | Off Market | $53,000 | -- | -- |
| 06/04/2018 06/04/18 | Price Changed | $55,000 | -6.8% | $29 / Sq Ft |
| 10/24/2017 10/24/17 | For Sale | $59,000 | +78.8% | $31 / Sq Ft |
| 11/02/2016 11/02/16 | Sold | $33,000 | -43.1% | $17 / Sq Ft |
| 09/30/2016 09/30/16 | Pending | -- | -- | -- |
| 07/20/2016 07/20/16 | For Sale | $58,000 | -- | $30 / Sq Ft |
Tax History Compared to Growth
Tax History
| Year | Tax Paid | Tax Assessment Tax Assessment Total Assessment is a certain percentage of the fair market value that is determined by local assessors to be the total taxable value of land and additions on the property. | Land | Improvement |
|---|---|---|---|---|
| 2024 | $1,208 | $103,600 | $8,600 | $95,000 |
| 2023 | $1,165 | $103,700 | $8,600 | $95,100 |
| 2022 | $1,178 | $103,700 | $8,600 | $95,100 |
| 2021 | $884 | $76,000 | $3,400 | $72,600 |
| 2020 | $884 | $76,000 | $3,400 | $72,600 |
| 2019 | $607 | $56,400 | $1,900 | $54,500 |
| 2018 | $600 | $50,600 | $1,300 | $49,300 |
| 2017 | $1,277 | $49,500 | $1,300 | $48,200 |
| 2016 | $1,287 | $49,500 | $1,300 | $48,200 |
| 2014 | $1,262 | $49,000 | $1,300 | $47,700 |
Agents Affiliated with this Home
-

Seller's Agent in 2018
Bruce Gordon
Hallmark Real Estate, Inc.
(574) 876-3537
3 in this area
101 Total Sales
-

Buyer's Agent in 2018
Laurie LaDow
Cressy & Everett - South Bend
(574) 651-1673
4 in this area
344 Total Sales
-
D
Seller's Agent in 2016
Dennis Magdato
Snyder Strategy Realty Inc.
Map
Source: Indiana Regional MLS
MLS Number: 201748901
APN: 71-08-11-177-010.000-026
- 1106 W Washington St
- 1312 W Washington St
- 141 N Walnut St
- 831 W Colfax Ave
- 715 W Washington St
- 213 N Walnut St
- 405 Studebaker St
- 508 W Washington St
- 1609 Florence Ave
- 225 College St
- 617 N Walnut St
- 205 N Jackson St
- 911 W La Salle Ave
- 217 N Jackson St
- 1335 Dunham St
- 626 Diamond Ave
- 1614 Fassnacht Ave
- 1709 Florence Ave
- 1532 W Poland St
- 1602 Sibley Ave
