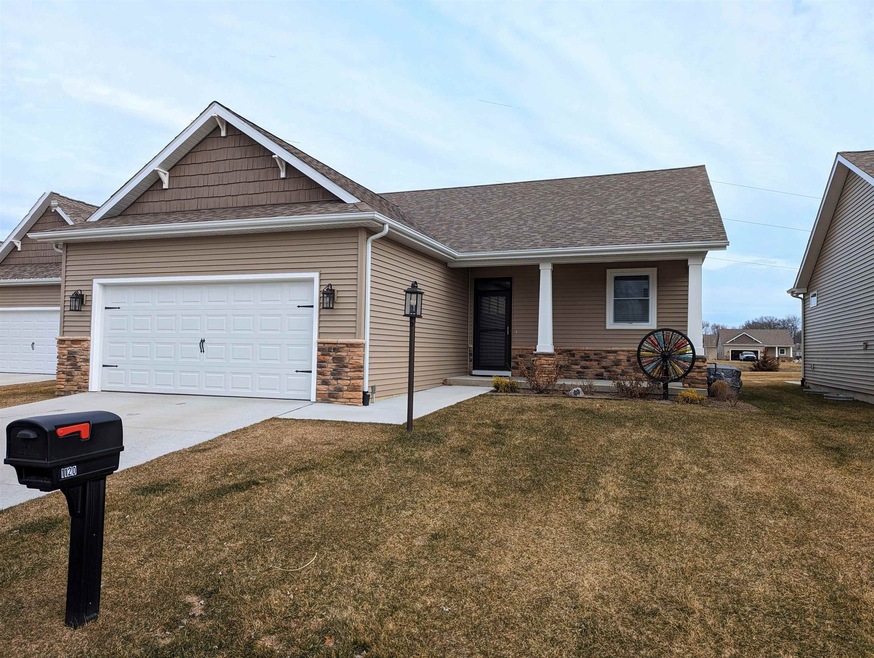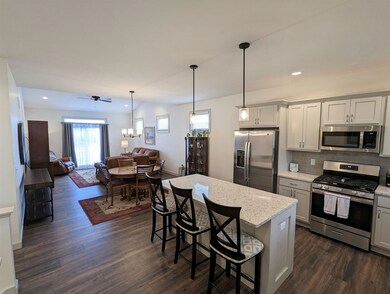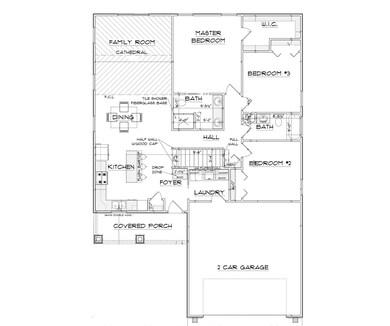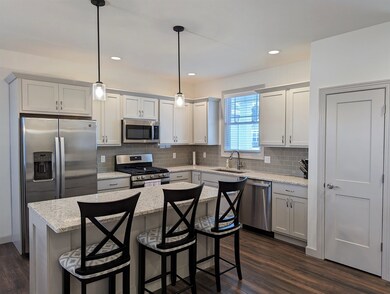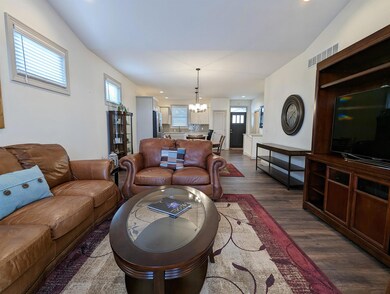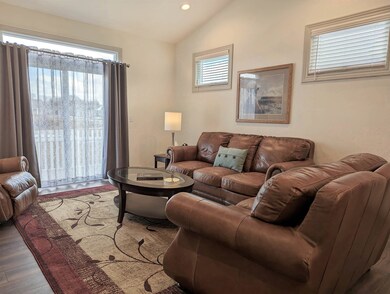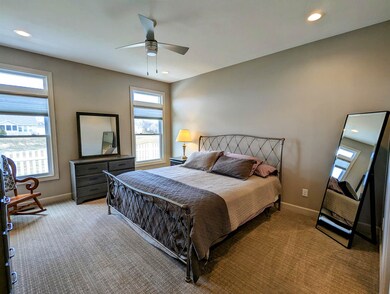
1120 Wallingford Ct Mishawaka, IN 46544
Highlights
- Primary Bedroom Suite
- Craftsman Architecture
- Solid Surface Countertops
- Open Floorplan
- Backs to Open Ground
- Covered patio or porch
About This Home
As of May 2023Located in the very popular Villas at Reverewood in Mishawaka. This nearly new home built in 2021, features 3 bedrooms and 2 full baths. The open floorplan has 9 foot ceilings with transom windows allowing an abundance of natural light while preserving your privacy. The kitchen has plenty of cabinetry and counter space with beautiful quartz countertops and a grey subway tile back splash. The spacious primary bedroom and bath offers a deluxe tiled walk-in shower and double sink vanity and the walk-in closet has all the room you could ever want. Two additional bedrooms are separated by the second full bath and the lower level is plumbed for a third bath if you choose. A fenced dog yard is HOA approved. All this and the freedom from snow removal and mowing! The convenient location just east of Capital Avenue, provides an easy drive to the north or south to the bypass.
Last Agent to Sell the Property
Coldwell Banker Real Estate Group Listed on: 03/17/2023

Property Details
Home Type
- Condominium
Est. Annual Taxes
- $2,473
Year Built
- Built in 2021
Lot Details
- Backs to Open Ground
- Cul-De-Sac
- Picket Fence
- Vinyl Fence
- Landscaped
- Irrigation
HOA Fees
- $173 Monthly HOA Fees
Parking
- 2 Car Attached Garage
- Garage Door Opener
- Driveway
Home Design
- Craftsman Architecture
- Poured Concrete
- Asphalt Roof
- Stone Exterior Construction
- Vinyl Construction Material
Interior Spaces
- 1-Story Property
- Open Floorplan
- Ceiling height of 9 feet or more
- Ceiling Fan
- Basement Fills Entire Space Under The House
- Laundry on main level
Kitchen
- Eat-In Kitchen
- Breakfast Bar
- Kitchen Island
- Solid Surface Countertops
- Disposal
Flooring
- Carpet
- Tile
- Vinyl
Bedrooms and Bathrooms
- 3 Bedrooms
- Primary Bedroom Suite
- Walk-In Closet
- 2 Full Bathrooms
Eco-Friendly Details
- Energy-Efficient Appliances
- Energy-Efficient Windows
- Energy-Efficient HVAC
- Energy-Efficient Doors
Schools
- HUMS Elementary School
- John Young Middle School
- Mishawaka High School
Utilities
- Forced Air Heating and Cooling System
- Heating System Uses Gas
- ENERGY STAR Qualified Water Heater
- Cable TV Available
Additional Features
- Covered patio or porch
- Suburban Location
Community Details
- Reverewood Villas Subdivision
Listing and Financial Details
- Assessor Parcel Number 71-09-24-206-013.000-023
Ownership History
Purchase Details
Home Financials for this Owner
Home Financials are based on the most recent Mortgage that was taken out on this home.Purchase Details
Home Financials for this Owner
Home Financials are based on the most recent Mortgage that was taken out on this home.Purchase Details
Home Financials for this Owner
Home Financials are based on the most recent Mortgage that was taken out on this home.Purchase Details
Similar Homes in Mishawaka, IN
Home Values in the Area
Average Home Value in this Area
Purchase History
| Date | Type | Sale Price | Title Company |
|---|---|---|---|
| Personal Reps Deed | -- | None Listed On Document | |
| Warranty Deed | $105,622 | None Available | |
| Warranty Deed | $105,622 | None Available | |
| Quit Claim Deed | -- | None Available | |
| Warranty Deed | -- | Lawyers Title |
Mortgage History
| Date | Status | Loan Amount | Loan Type |
|---|---|---|---|
| Open | $260,000 | New Conventional | |
| Previous Owner | $130,000 | New Conventional | |
| Previous Owner | $2,000,000 | New Conventional |
Property History
| Date | Event | Price | Change | Sq Ft Price |
|---|---|---|---|---|
| 05/05/2023 05/05/23 | Sold | $325,000 | +1.6% | $220 / Sq Ft |
| 03/26/2023 03/26/23 | Pending | -- | -- | -- |
| 03/24/2023 03/24/23 | Price Changed | $320,000 | -3.0% | $217 / Sq Ft |
| 03/17/2023 03/17/23 | For Sale | $330,000 | +10.5% | $223 / Sq Ft |
| 05/20/2021 05/20/21 | Sold | $298,699 | +3.0% | $202 / Sq Ft |
| 02/12/2021 02/12/21 | Pending | -- | -- | -- |
| 02/03/2021 02/03/21 | Price Changed | $289,999 | +1.8% | $196 / Sq Ft |
| 12/04/2020 12/04/20 | For Sale | $284,999 | -- | $193 / Sq Ft |
Tax History Compared to Growth
Tax History
| Year | Tax Paid | Tax Assessment Tax Assessment Total Assessment is a certain percentage of the fair market value that is determined by local assessors to be the total taxable value of land and additions on the property. | Land | Improvement |
|---|---|---|---|---|
| 2024 | $2,450 | $210,100 | $18,600 | $191,500 |
| 2023 | $2,458 | $209,800 | $16,300 | $193,500 |
| 2022 | $2,473 | $209,800 | $16,300 | $193,500 |
| 2021 | $18 | $300 | $300 | $0 |
| 2020 | $22 | $300 | $300 | $0 |
| 2019 | $22 | $300 | $300 | $0 |
| 2018 | $24 | $300 | $300 | $0 |
| 2017 | $25 | $300 | $300 | $0 |
| 2016 | $24 | $300 | $300 | $0 |
| 2014 | $8 | $300 | $300 | $0 |
Agents Affiliated with this Home
-

Seller's Agent in 2023
Tom Canarecci
Coldwell Banker Real Estate Group
(574) 298-1153
52 Total Sales
-

Seller Co-Listing Agent in 2023
Katrina Canarecci
Coldwell Banker Real Estate Group
(574) 612-2288
62 Total Sales
-

Buyer's Agent in 2023
Tammy Kmitta
RE/MAX
(574) 533-9581
112 Total Sales
-

Seller's Agent in 2021
Tim Murray
Coldwell Banker Real Estate Group
(574) 286-3944
367 Total Sales
Map
Source: Indiana Regional MLS
MLS Number: 202307808
APN: 71-09-24-206-013.000-023
- 1116 Bennington Dr
- 1114 Beacon Dr
- 921 Woodhouse Dr
- 1556 Conant Ct
- 1568 Blanchard Dr
- 2659 Castine Walk
- 1529 Hampton Ct
- 2632 Prescott Dr
- 3922 Rosemont Place
- Lot 677A Rosemont Place Unit 677A
- Lot 607A Rosemont Place Unit 607A
- Lot 608A Rosemont Place Unit 608A
- 14332 Harrison Rd
- 609 Stickler Ave
- 1725 Stoneham
- 2404 Hummel Dr
- Lot 619A Stoneham Unit 619
- Lot 683A Stoneham Unit 683
- 127 Lawndale Ave
- 2877 Lincolnway E
