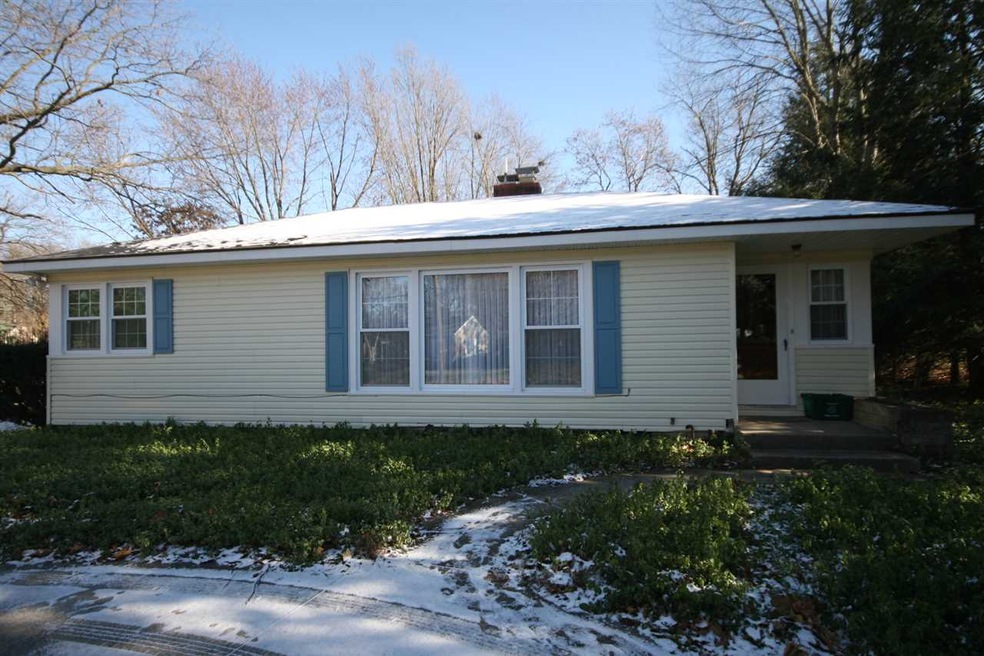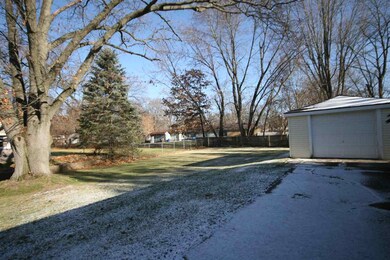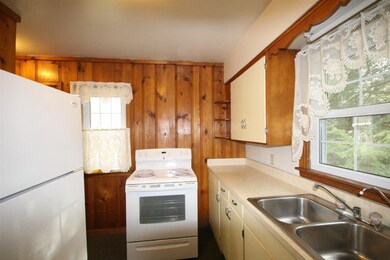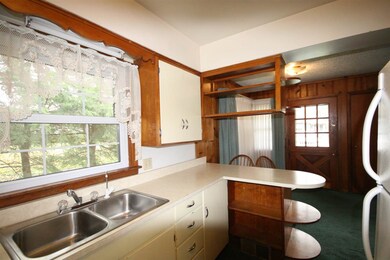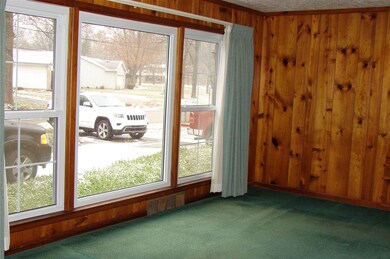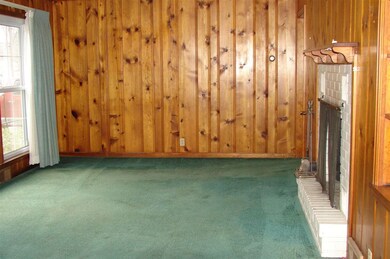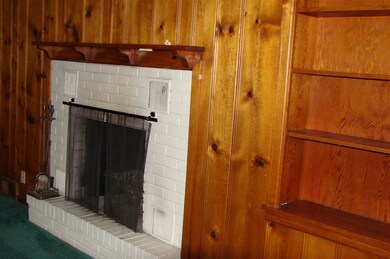
1120 Worthmore Ave Elkhart, IN 46514
Rivercreek NeighborhoodHighlights
- Ranch Style House
- 1 Car Detached Garage
- Energy-Efficient Windows
- Circular Driveway
- Forced Air Heating and Cooling System
- Level Lot
About This Home
As of April 2018Price reduced! Looking for a starter home or ready to downsize? Here it is! Affordable home in a well established neighborhood. Pine plank interior with cozy wood burning fireplace in the living room. Step saver kitchen with a breakfast bar. All new windows, all appliances stay including washer and dryer. Entry is a vintage Dutch door. One car garage, circular driveway and maintenance free landscape. A row of pines along the property line offers privacy. Den could also be used for 3rd bedroom
Last Agent to Sell the Property
Kathleen Hensley
RE/MAX Oak Crest - Elkhart Listed on: 12/08/2017
Home Details
Home Type
- Single Family
Est. Annual Taxes
- $1,818
Year Built
- Built in 1952
Lot Details
- 0.35 Acre Lot
- Level Lot
Parking
- 1 Car Detached Garage
- Circular Driveway
Home Design
- Ranch Style House
- Shingle Roof
- Vinyl Construction Material
Interior Spaces
- Wood Burning Fireplace
- Living Room with Fireplace
Flooring
- Carpet
- Vinyl
Bedrooms and Bathrooms
- 2 Bedrooms
- 1 Full Bathroom
Unfinished Basement
- Basement Fills Entire Space Under The House
- Block Basement Construction
Utilities
- Forced Air Heating and Cooling System
- Heating System Uses Gas
Additional Features
- Energy-Efficient Windows
- Suburban Location
Listing and Financial Details
- Assessor Parcel Number 20-02-34-334-005.000-027
Ownership History
Purchase Details
Home Financials for this Owner
Home Financials are based on the most recent Mortgage that was taken out on this home.Purchase Details
Similar Homes in Elkhart, IN
Home Values in the Area
Average Home Value in this Area
Purchase History
| Date | Type | Sale Price | Title Company |
|---|---|---|---|
| Warranty Deed | -- | None Listed On Document | |
| Warranty Deed | -- | None Listed On Document |
Mortgage History
| Date | Status | Loan Amount | Loan Type |
|---|---|---|---|
| Previous Owner | $86,800 | Credit Line Revolving |
Property History
| Date | Event | Price | Change | Sq Ft Price |
|---|---|---|---|---|
| 12/29/2022 12/29/22 | Rented | $1,600 | 0.0% | -- |
| 12/05/2022 12/05/22 | Price Changed | $1,600 | +6.7% | $2 / Sq Ft |
| 12/05/2022 12/05/22 | For Rent | $1,500 | 0.0% | -- |
| 11/28/2022 11/28/22 | Rented | $1,500 | 0.0% | -- |
| 11/11/2022 11/11/22 | For Rent | $1,500 | 0.0% | -- |
| 11/26/2021 11/26/21 | Rented | $1,500 | +7.1% | -- |
| 10/07/2021 10/07/21 | For Rent | $1,400 | +7.7% | -- |
| 09/15/2020 09/15/20 | Rented | $1,300 | 0.0% | -- |
| 09/03/2020 09/03/20 | For Rent | $1,300 | +4.0% | -- |
| 08/08/2018 08/08/18 | Rented | $1,250 | 0.0% | -- |
| 07/23/2018 07/23/18 | For Rent | $1,250 | 0.0% | -- |
| 04/05/2018 04/05/18 | Sold | $98,000 | -10.9% | $99 / Sq Ft |
| 02/21/2018 02/21/18 | Pending | -- | -- | -- |
| 12/08/2017 12/08/17 | For Sale | $110,000 | -- | $111 / Sq Ft |
Tax History Compared to Growth
Tax History
| Year | Tax Paid | Tax Assessment Tax Assessment Total Assessment is a certain percentage of the fair market value that is determined by local assessors to be the total taxable value of land and additions on the property. | Land | Improvement |
|---|---|---|---|---|
| 2024 | $2,616 | $145,700 | $31,500 | $114,200 |
| 2022 | $2,616 | $122,000 | $31,500 | $90,500 |
| 2021 | $1,722 | $84,200 | $24,600 | $59,600 |
| 2020 | $1,833 | $84,200 | $24,600 | $59,600 |
| 2019 | $1,826 | $84,200 | $24,600 | $59,600 |
| 2018 | $1,838 | $84,200 | $24,600 | $59,600 |
| 2017 | $1,823 | $83,300 | $24,600 | $58,700 |
| 2016 | $1,818 | $83,300 | $24,600 | $58,700 |
| 2014 | $1,908 | $89,500 | $24,600 | $64,900 |
| 2013 | $1,654 | $82,700 | $24,600 | $58,100 |
Agents Affiliated with this Home
-
Elisabeth Arvoy

Seller's Agent in 2022
Elisabeth Arvoy
Cressy & Everett- Elkhart
(574) 538-1269
52 Total Sales
-
K
Seller's Agent in 2018
Kathleen Hensley
RE/MAX
Map
Source: Indiana Regional MLS
MLS Number: 201754180
APN: 20-02-34-334-005.000-027
- 3 Kim Ct
- 4 Edgewater Dr
- 1501 Ash Dr W
- 0000 Greenleaf Blvd
- 1600 Greenbrier Dr
- 3207 E Bristol St
- TBD E Jackson Blvd
- 128 Homan Ave
- 2514 Wood St
- 3009 E Lake Dr S
- 1520 Birch Dr
- 3016 S East Lake Dr
- 1708 Canterbury Dr
- 3220 E Jackson Blvd
- 130 Gage Ave
- 5 St Joseph Manor
- 1506 Dogwood Dr
- 3350 Calumet Ave
- 1708 N Bay Dr
- 165 Gage Ave
