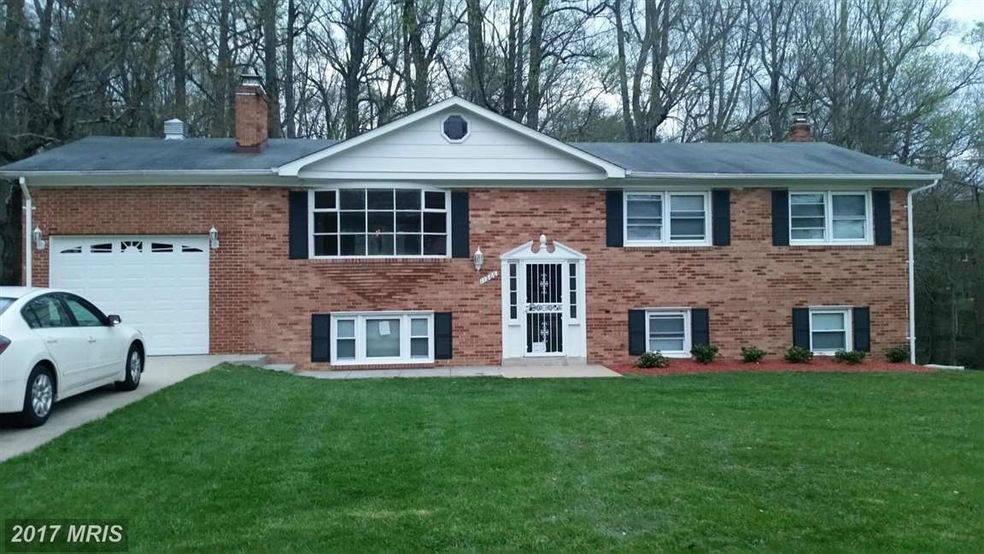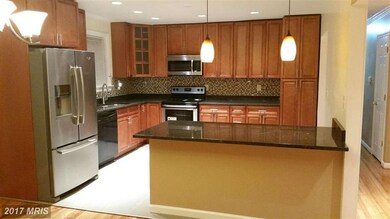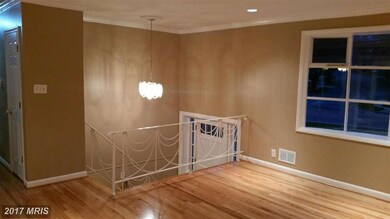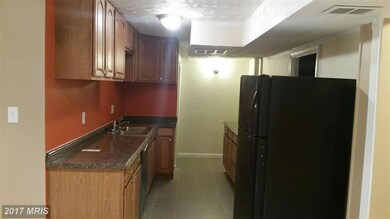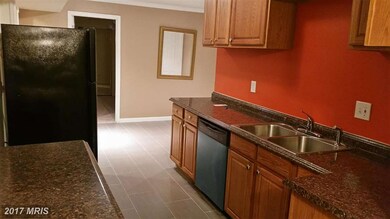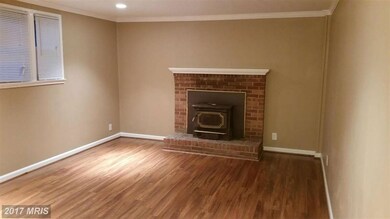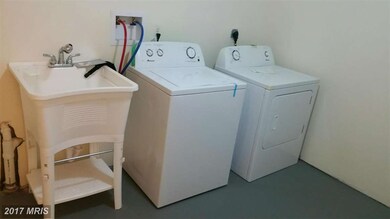
11200 Brandywine Rd Clinton, MD 20735
Highlights
- Second Kitchen
- Wood Flooring
- No HOA
- 2.04 Acre Lot
- 1 Fireplace
- Upgraded Countertops
About This Home
As of September 2018Completely Renovated! NEW: HVAC, Garage, Stainless Steel Appliances, Kitchen Cabinets & Floors, Granite Counters, Washer/Dryer, Carpet, Hardwood Floors, Crown Molding, Ceiling Fans w/ lights, Recessed Lights, & Deck. All Bathrooms Completely Renovated. Fresh Paint throughout. Basement has new kitchenette, and is walkout level. Over 2 acres of land! *Call/text for combo code*.
Home Details
Home Type
- Single Family
Est. Annual Taxes
- $4,166
Year Built
- Built in 1969
Lot Details
- 2.04 Acre Lot
- Property is in very good condition
- Property is zoned R80
Parking
- 1 Car Attached Garage
- Garage Door Opener
- Off-Street Parking
Home Design
- Split Foyer
- Brick Exterior Construction
Interior Spaces
- Property has 2 Levels
- Crown Molding
- Ceiling Fan
- 1 Fireplace
- Family Room
- Living Room
- Dining Room
- Wood Flooring
Kitchen
- Kitchenette
- Second Kitchen
- Electric Oven or Range
- Microwave
- Extra Refrigerator or Freezer
- Dishwasher
- Kitchen Island
- Upgraded Countertops
Bedrooms and Bathrooms
- 5 Bedrooms | 3 Main Level Bedrooms
- En-Suite Primary Bedroom
- 3 Full Bathrooms
Laundry
- Laundry Room
- Dryer
- Washer
Finished Basement
- Walk-Out Basement
- Rear Basement Entry
- Basement Windows
Schools
- Surrattsville High School
Utilities
- Central Heating and Cooling System
- Electric Water Heater
Community Details
- No Home Owners Association
Listing and Financial Details
- Assessor Parcel Number 17090984963
Ownership History
Purchase Details
Home Financials for this Owner
Home Financials are based on the most recent Mortgage that was taken out on this home.Purchase Details
Home Financials for this Owner
Home Financials are based on the most recent Mortgage that was taken out on this home.Purchase Details
Home Financials for this Owner
Home Financials are based on the most recent Mortgage that was taken out on this home.Purchase Details
Purchase Details
Purchase Details
Similar Homes in Clinton, MD
Home Values in the Area
Average Home Value in this Area
Purchase History
| Date | Type | Sale Price | Title Company |
|---|---|---|---|
| Deed | $364,000 | Titlemax Llc | |
| Deed | $315,000 | Heritage Title Ltd | |
| Deed | $172,500 | Crown Title Corporation | |
| Deed | -- | -- | |
| Deed | -- | -- | |
| Deed | -- | -- |
Mortgage History
| Date | Status | Loan Amount | Loan Type |
|---|---|---|---|
| Open | $324,363 | VA | |
| Closed | $320,962 | VA | |
| Previous Owner | $328,838 | VA | |
| Previous Owner | $325,395 | VA | |
| Previous Owner | $540,000 | Reverse Mortgage Home Equity Conversion Mortgage | |
| Previous Owner | $140,000 | Stand Alone Second | |
| Previous Owner | $10,000 | Stand Alone Second |
Property History
| Date | Event | Price | Change | Sq Ft Price |
|---|---|---|---|---|
| 09/14/2018 09/14/18 | Sold | $364,000 | -1.6% | $261 / Sq Ft |
| 08/14/2018 08/14/18 | Pending | -- | -- | -- |
| 07/27/2018 07/27/18 | For Sale | $369,900 | +17.4% | $266 / Sq Ft |
| 07/23/2015 07/23/15 | Sold | $315,000 | -10.0% | $226 / Sq Ft |
| 06/21/2015 06/21/15 | Pending | -- | -- | -- |
| 04/16/2015 04/16/15 | For Sale | $349,900 | +102.8% | $251 / Sq Ft |
| 09/02/2014 09/02/14 | Sold | $172,500 | 0.0% | $124 / Sq Ft |
| 07/29/2014 07/29/14 | Pending | -- | -- | -- |
| 07/24/2014 07/24/14 | Off Market | $172,500 | -- | -- |
| 07/09/2014 07/09/14 | For Sale | $148,000 | -- | $106 / Sq Ft |
Tax History Compared to Growth
Tax History
| Year | Tax Paid | Tax Assessment Tax Assessment Total Assessment is a certain percentage of the fair market value that is determined by local assessors to be the total taxable value of land and additions on the property. | Land | Improvement |
|---|---|---|---|---|
| 2024 | $6,702 | $435,767 | $0 | $0 |
| 2023 | $6,481 | $415,533 | $0 | $0 |
| 2022 | $6,249 | $395,300 | $120,400 | $274,900 |
| 2021 | $5,935 | $368,567 | $0 | $0 |
| 2020 | $5,537 | $341,833 | $0 | $0 |
| 2019 | $4,512 | $315,100 | $120,400 | $194,700 |
| 2018 | $4,856 | $302,367 | $0 | $0 |
| 2017 | $4,573 | $289,633 | $0 | $0 |
| 2016 | -- | $276,900 | $0 | $0 |
| 2015 | $3,580 | $268,033 | $0 | $0 |
| 2014 | $3,580 | $259,167 | $0 | $0 |
Agents Affiliated with this Home
-
Stewart Tellechea

Seller's Agent in 2018
Stewart Tellechea
Remax 100
(240) 838-6945
1 in this area
29 Total Sales
-
Kathryn McVicker
K
Buyer's Agent in 2018
Kathryn McVicker
EXIT 1 Stop Realty
(410) 394-9838
5 Total Sales
-
Parisa Nouri
P
Seller's Agent in 2015
Parisa Nouri
Classic Select Inc
(703) 994-3994
3 Total Sales
-
Terence King

Buyer's Agent in 2015
Terence King
Smart Realty, LLC.
(202) 438-5055
4 in this area
42 Total Sales
-
Robert Gauger

Seller's Agent in 2014
Robert Gauger
EXP Realty, LLC
(240) 286-4447
3 in this area
122 Total Sales
Map
Source: Bright MLS
MLS Number: 1001043441
APN: 09-0984963
- 11218 Keystone Ave
- 11313 Marlee Ave
- 11403 Hershey Red Place
- 6205 Brooke Jane Dr
- 11501 Hermitt St
- 11106 Teaberry Way Ct
- 7019 Groveton Dr
- 6502 Tall Woods Way
- 6106 Julia Ct
- 6105 Parkview Ln
- 7027 Sand Cherry Way
- 6908 Dunnigan Dr
- 6911 Killarney St
- 5904 Spell Rd
- 11403 Cosca Park Place
- 10203 Deep Creek Ct
- 11400 Cosca Park Place
- 7006 Chain Fern Ct
- 7001 Chain Fern Ct
- 11524 Cosca Park Place
