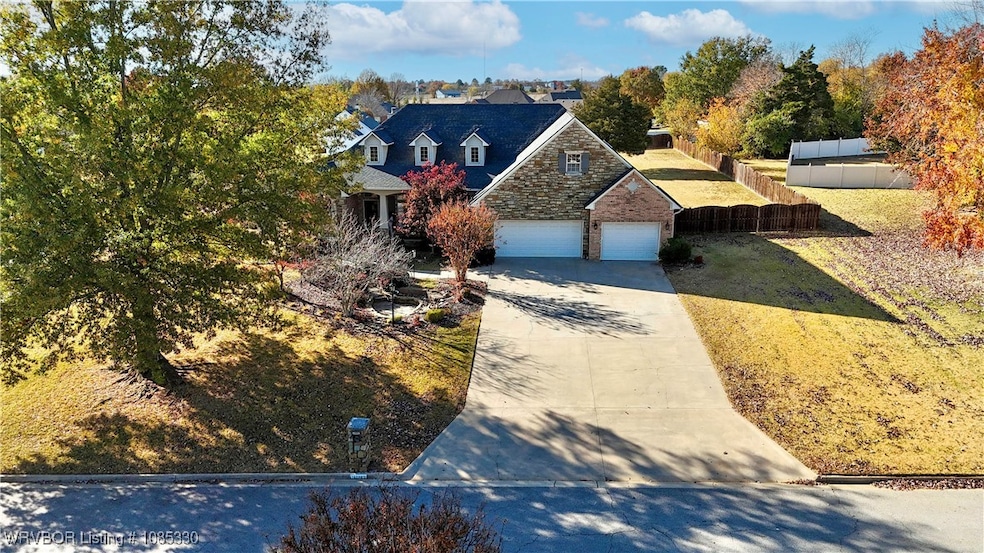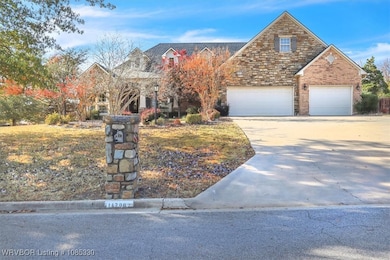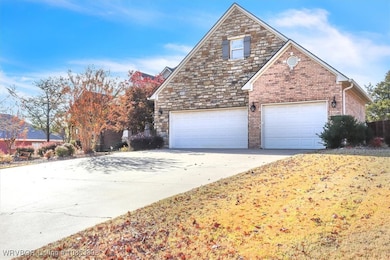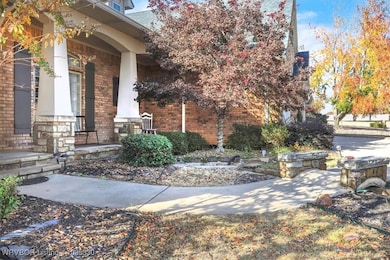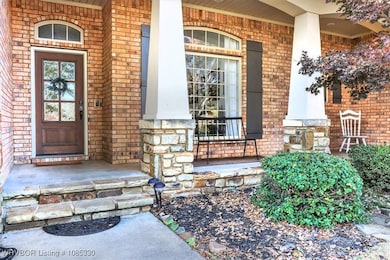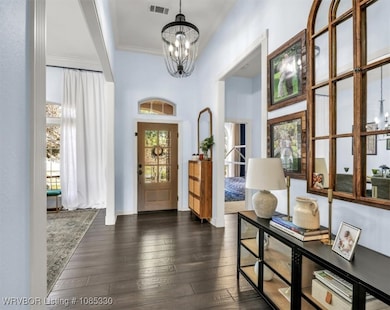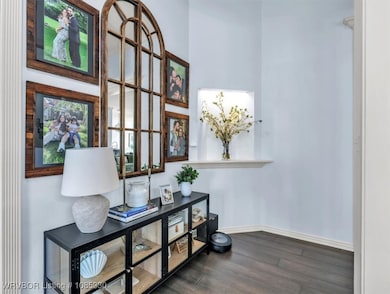
11200 Quail Crest Ct Fort Smith, AR 72916
Estimated payment $3,195/month
Highlights
- 0.8 Acre Lot
- Traditional Architecture
- Wood Flooring
- Westwood Elementary School Rated A
- Cathedral Ceiling
- Attic
About This Home
Welcome to Valley View of Riley Farms. Experience luxury in this Stately Home featuring a split floor plan with 4 bedrooms, 3 baths, and a versatile home office or flex room. The soaring 10' and 12' ceilings lend a sophisticated, airy atmosphere throughout. Newly painted in warm neutrals, the home welcomes your personal style. Engineered hardwood floors combine elegance and durability, while oversized windows bathe the space in natural light. Gather by the wood-burning fireplace in the spacious living room, which flows effortlessly into the eat-in kitchen and breakfast nook. The oversized laundry/mudroom is located off the garage for added connivence. Retreat to the master suite with tray ceilings, private patio access, and an updated en-suite featuring custom cabinetry, granite counters, and a jetted tub. Enjoy a fully fenced backyard with mature landscaping in the peaceful cul-de-sac location. Don’t miss your chance—book your private showing today and see what all this home to offer. Neighborhood covenants at www.rileyfarm.net.
Home Details
Home Type
- Single Family
Est. Annual Taxes
- $3,430
Year Built
- Built in 2003
Lot Details
- 0.8 Acre Lot
- Cul-De-Sac
- Privacy Fence
- Wood Fence
- Back Yard Fenced
- Landscaped
- Level Lot
- Cleared Lot
HOA Fees
- $13 Monthly HOA Fees
Home Design
- Traditional Architecture
- European Architecture
- Split Level Home
- Brick or Stone Mason
- Slab Foundation
- Shingle Roof
- Architectural Shingle Roof
- Vinyl Siding
Interior Spaces
- 2,866 Sq Ft Home
- 1-Story Property
- Cathedral Ceiling
- Ceiling Fan
- Wood Burning Fireplace
- Fireplace With Gas Starter
- Double Pane Windows
- Blinds
- Mud Room
- Family Room with Fireplace
- Storage
- Fire and Smoke Detector
- Attic
Kitchen
- Breakfast Area or Nook
- Microwave
- Plumbed For Ice Maker
- Dishwasher
- Granite Countertops
Flooring
- Wood
- Carpet
- Ceramic Tile
Bedrooms and Bathrooms
- 4 Bedrooms
- Split Bedroom Floorplan
- Walk-In Closet
- 3 Full Bathrooms
Laundry
- Laundry Room
- Washer and Electric Dryer Hookup
Parking
- Attached Garage
- Garage Door Opener
- Driveway
Outdoor Features
- Patio
- Porch
Schools
- Greenwood Elementary And Middle School
- Greenwood High School
Utilities
- Central Heating and Cooling System
- Electric Water Heater
Additional Features
- ENERGY STAR Qualified Appliances
- City Lot
Community Details
- Association fees include management
- Valley View On Riley Farm Subdivision
Listing and Financial Details
- Tax Lot 9
- Assessor Parcel Number 18183-0009-00000-00
Map
Home Values in the Area
Average Home Value in this Area
Tax History
| Year | Tax Paid | Tax Assessment Tax Assessment Total Assessment is a certain percentage of the fair market value that is determined by local assessors to be the total taxable value of land and additions on the property. | Land | Improvement |
|---|---|---|---|---|
| 2024 | $3,798 | $69,440 | $18,750 | $50,690 |
| 2023 | $3,505 | $69,440 | $18,750 | $50,690 |
| 2022 | $3,555 | $69,440 | $18,750 | $50,690 |
| 2021 | $3,555 | $69,440 | $18,750 | $50,690 |
| 2020 | $3,555 | $69,440 | $18,750 | $50,690 |
| 2019 | $3,550 | $69,340 | $16,250 | $53,090 |
| 2018 | $3,575 | $69,340 | $16,250 | $53,090 |
| 2017 | $3,575 | $69,340 | $16,250 | $53,090 |
| 2016 | $3,575 | $0 | $0 | $0 |
| 2015 | $3,169 | $69,340 | $16,250 | $53,090 |
| 2014 | -- | $57,680 | $13,000 | $44,680 |
Property History
| Date | Event | Price | List to Sale | Price per Sq Ft | Prior Sale |
|---|---|---|---|---|---|
| 11/19/2025 11/19/25 | For Sale | $549,500 | +10.8% | $192 / Sq Ft | |
| 04/22/2022 04/22/22 | Sold | $496,000 | +2.3% | $175 / Sq Ft | View Prior Sale |
| 03/08/2022 03/08/22 | Pending | -- | -- | -- | |
| 03/04/2022 03/04/22 | For Sale | $485,000 | -- | $171 / Sq Ft |
Purchase History
| Date | Type | Sale Price | Title Company |
|---|---|---|---|
| Warranty Deed | $489,100 | Guaranty Abstract & Title | |
| Warranty Deed | $425,000 | Waco Title Co Fort Smith | |
| Warranty Deed | $425,000 | Waco Title | |
| Deed | $121,873 | None Available | |
| Warranty Deed | $336,500 | Waco Title Co Fort Smith | |
| Warranty Deed | $327,000 | Mosley Abstract & Title Insu |
Mortgage History
| Date | Status | Loan Amount | Loan Type |
|---|---|---|---|
| Open | $498,009 | New Conventional | |
| Previous Owner | $285,000 | New Conventional | |
| Previous Owner | $285,000 | New Conventional | |
| Previous Owner | $336,500 | Adjustable Rate Mortgage/ARM |
About the Listing Agent
Tracy's Other Listings
Source: Western River Valley Board of REALTORS®
MLS Number: 1085330
APN: 18183-0009-00000-00
- 5800 Rye Hill Rd
- 5804 Cedar Break Dr
- 5808 Meadow Brook Dr
- 6911 Spruce St
- 6917 Spruce St
- 6921 Spruce St
- 6922 Spruce St
- 6918 Spruce St
- 11009 Woodland Dr
- Tbd Riley Park Dr
- 12309 Old Highway 71
- 12201 Old Hwy 71
- 6300 Southfield Dr
- 11811 Deerfield Ct
- 6408 Southfield Dr
- 6520 Southfield Dr
- TBD Howard Hill (Tract 2)
- 7317 Jase Ln
- TBD Old 71 Hwy
- TBD Howard Hill (Tract 1)
- 11626 Maplewood Dr
- 9820 Mylea Cir
- 10638 Cedar Way
- 10108 Talavera Trail
- 8916 Cambria Cir
- 8909 Cambria Cir
- 8815 Bainbridge Ct
- 9207 Highway 71 S Unit 10
- 9207 Highway 71 S Unit 11
- 3513 Glen Flora Way
- 8612 Cantera Dr
- 8826 Cantera Dr
- 8701 Cantera Dr
- 8709 Cantera Dr
- 8808 Bainbridge Ct
- 10120 Talavera Trail
- 9505 Chad Colley Blvd
- 9000 Massard Rd
- 8409 S 35th Terrace
- 8800 Chad Colley Blvd
