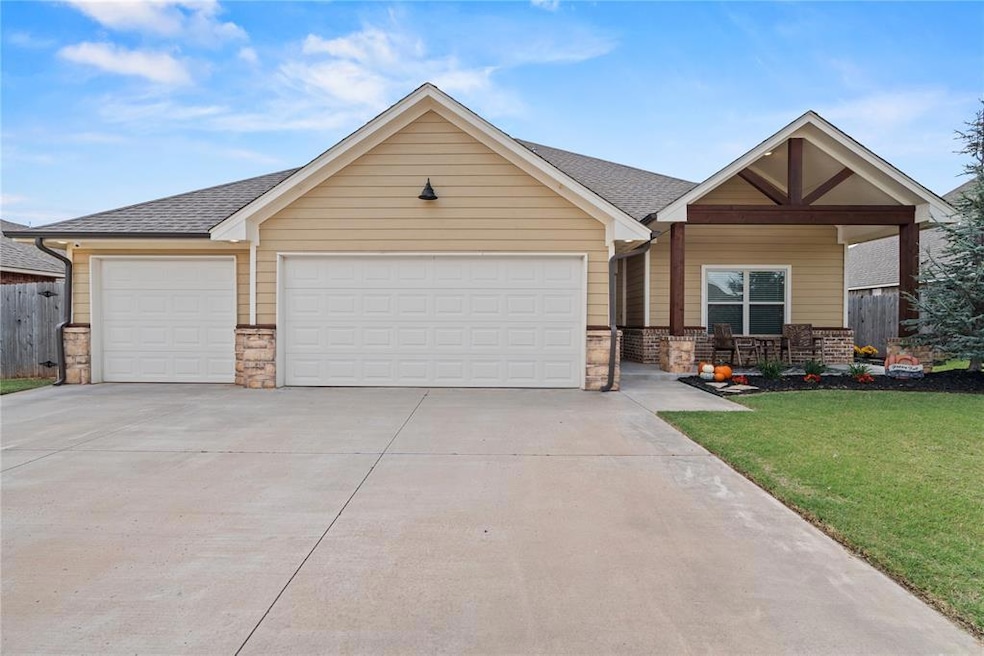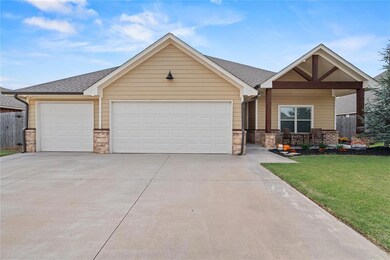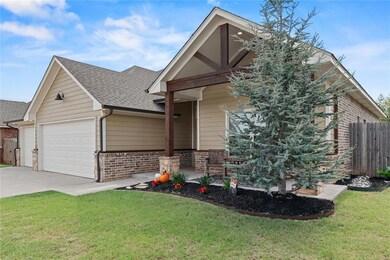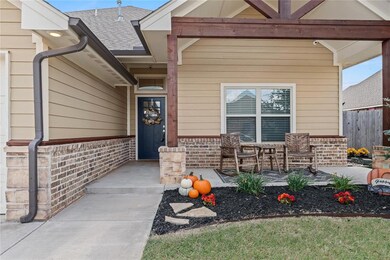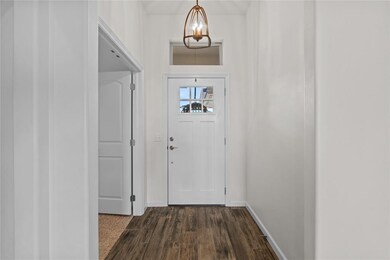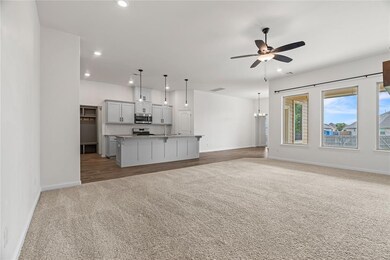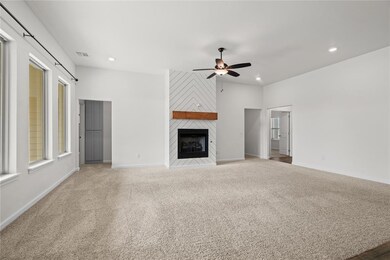Estimated payment $2,087/month
Highlights
- Craftsman Architecture
- Covered Patio or Porch
- Interior Lot
- Myers Elementary School Rated A-
- 3 Car Attached Garage
- 1-Story Property
About This Home
Now offering $1,500 lender credit if you use sellers preferred lender. Meticulously maintained home in the desirable Mustang School District. This flexible 4-bedroom layout can also accommodate a home office. The split floor plan highlights a spacious living area with large windows, abundant natural light, and an open-concept design. From the 3-car garage with epoxy floors, you’ll pass through the utility room, featuring a mud bench, before reaching the oversized master suite with a generous bath and closet. Outside, enjoy the oversized backyard and relax under the covered patio. Enjoy the family friendly neighborhood with a community playground and splash pad.
Home Details
Home Type
- Single Family
Est. Annual Taxes
- $3,797
Year Built
- Built in 2019
Lot Details
- 9,762 Sq Ft Lot
- Wood Fence
- Interior Lot
HOA Fees
- $33 Monthly HOA Fees
Parking
- 3 Car Attached Garage
Home Design
- Craftsman Architecture
- Slab Foundation
- Brick Frame
- Composition Roof
Interior Spaces
- 2,128 Sq Ft Home
- 1-Story Property
- Gas Log Fireplace
Bedrooms and Bathrooms
- 4 Bedrooms
- 2 Full Bathrooms
Outdoor Features
- Covered Patio or Porch
- Rain Gutters
Schools
- Riverwood Elementary School
- Canyon Ridge IES Middle School
- Mustang High School
Utilities
- Central Heating and Cooling System
Community Details
- Association fees include greenbelt, maintenance common areas
- Mandatory home owners association
Listing and Financial Details
- Legal Lot and Block 11 / 2
Map
Home Values in the Area
Average Home Value in this Area
Tax History
| Year | Tax Paid | Tax Assessment Tax Assessment Total Assessment is a certain percentage of the fair market value that is determined by local assessors to be the total taxable value of land and additions on the property. | Land | Improvement |
|---|---|---|---|---|
| 2024 | $3,797 | $35,207 | $5,423 | $29,784 |
| 2023 | $3,797 | $33,531 | $5,400 | $28,131 |
| 2022 | $3,670 | $31,934 | $5,400 | $26,534 |
| 2021 | $3,483 | $30,413 | $5,400 | $25,013 |
| 2020 | $124 | $1,073 | $1,073 | $0 |
| 2019 | $124 | $1,073 | $1,073 | $0 |
| 2018 | $126 | $1,073 | $1,073 | $0 |
| 2017 | $125 | $1,073 | $1,073 | $0 |
| 2016 | -- | $1,073 | $1,073 | $0 |
Property History
| Date | Event | Price | List to Sale | Price per Sq Ft | Prior Sale |
|---|---|---|---|---|---|
| 10/20/2025 10/20/25 | Pending | -- | -- | -- | |
| 10/02/2025 10/02/25 | For Sale | $329,900 | +17.8% | $155 / Sq Ft | |
| 07/06/2020 07/06/20 | Sold | $280,000 | 0.0% | $132 / Sq Ft | View Prior Sale |
| 05/04/2020 05/04/20 | Pending | -- | -- | -- | |
| 11/02/2019 11/02/19 | For Sale | $279,900 | -- | $132 / Sq Ft |
Purchase History
| Date | Type | Sale Price | Title Company |
|---|---|---|---|
| Warranty Deed | $280,000 | First Rate Title Llc | |
| Warranty Deed | $45,000 | Stewart Title Of Ok Inc |
Mortgage History
| Date | Status | Loan Amount | Loan Type |
|---|---|---|---|
| Open | $266,000 | New Conventional | |
| Previous Owner | $222,000 | Construction |
Source: MLSOK
MLS Number: 1193765
APN: 090132258
- 903 S 3rd St
- 1100 S 1st St
- 1005 S 3rd St
- 905 Kouba Dr
- 402 Yukon Ave
- 10401 NW 33rd St
- 11020 SW 34th Terrace
- 12033 SW 31st St
- 3608 Northover Ridge Dr
- 300 Willow Place
- 801 Spruce Dr
- 301 Fay Ave
- 11817 Corie Nicole Ln
- 0 Landon Ln
- 616 Kingston Dr
- 3225 Pagoda Pead Dr
- 709 Queensboro Place
- 609 Crown Dr
- 601 S 8th St
- 1308 Holly Ave
