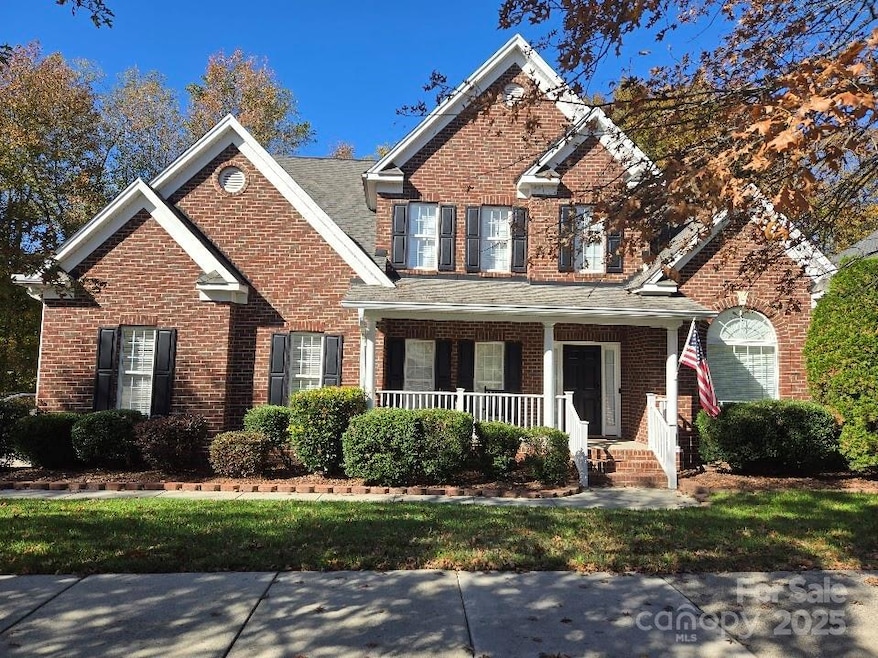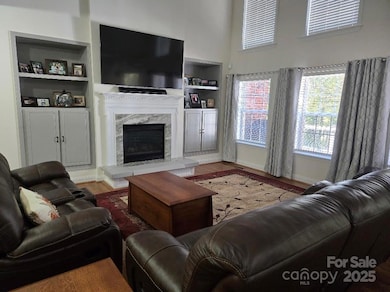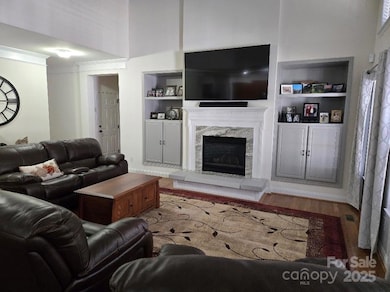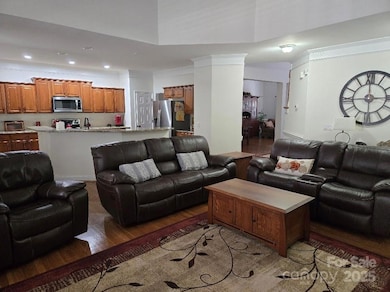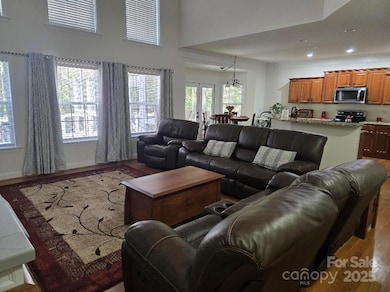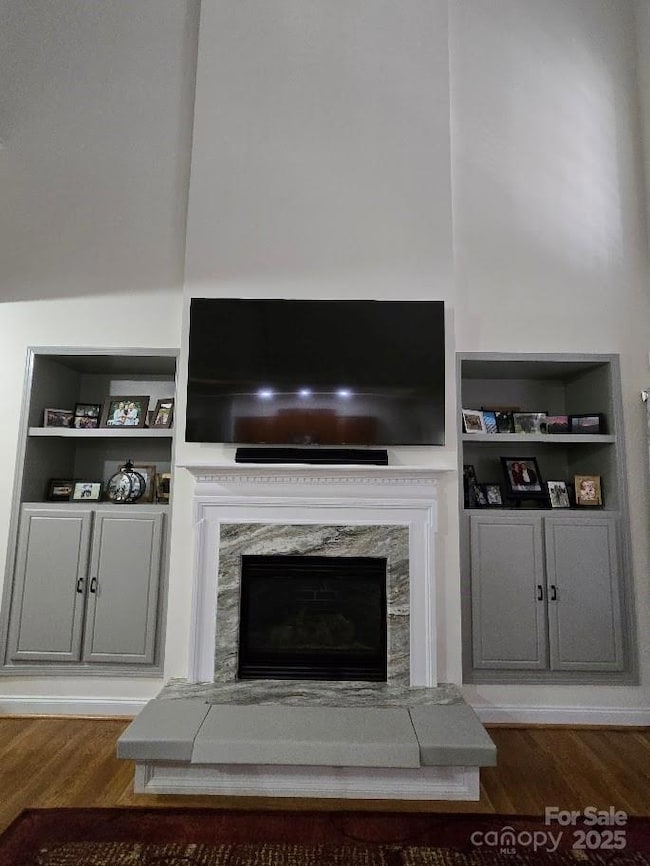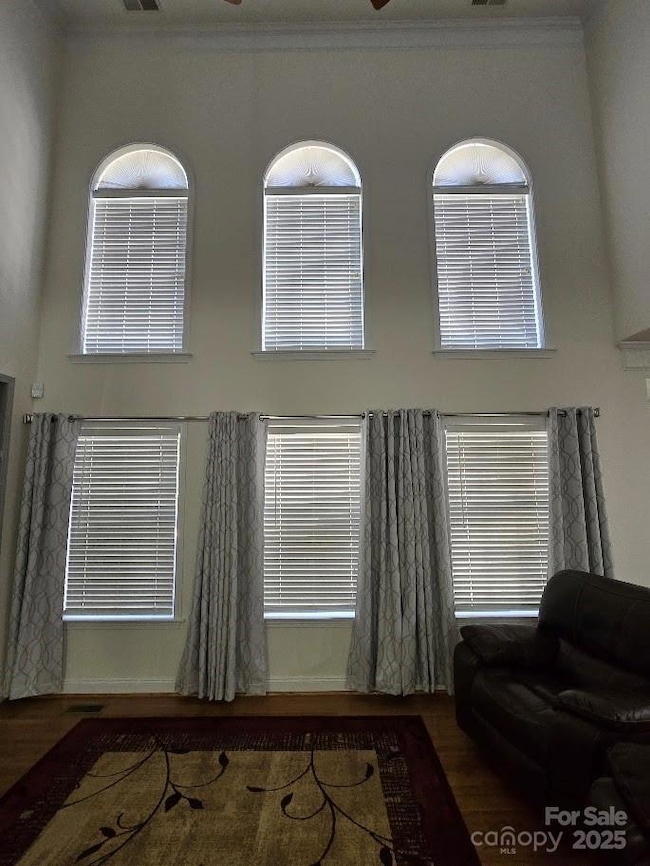11201 Highcrest Dr Huntersville, NC 28078
Estimated payment $4,601/month
Highlights
- Golf Course View
- Transitional Architecture
- Wood Flooring
- Deck
- Cathedral Ceiling
- Covered Patio or Porch
About This Home
Here is your opportunity to live in the amenity enriched Skybrook subdivision and one of few all brick homes. This home has more than sufficient living space with a living room and dining room as you enter the home. A office or den area is available with french doors that can be closed off for privacy. An open great room with dining area and kitchen. The great room has a cathedral ceiling with built-ins on either side of the gas log fireplace wrapped in granite tile. Floor to ceiling windows provide plenty of light. The kitchen has granite countertops with tile backsplash, smooth top dual oven electric range, side by side refrigerator, and dishwasher with sanitation cycle. There is a half bath off of the great room for guests. The ensuite, primary bedroom is also on the main level with a garden tub and a single sink vanity on either side. Huge walk-in closet with closet racks in either side and shelving at the back. The laundry room is conveniently located on the main level. The best part is the sunroom with a mini split system. The home backs up to a stream/creek and on the other side is the golf course. This is not a golf course lot but you do have a great winter time view. The main level has hardwood floors that were added and refinished in 2022, new water heater in 2022 with circulating pump with timer, new carpet upstairs in 2022, new kitchen appliances in 2022. The upper level has two bedrooms on one side with double closets and a jack and jill bathroom with two sinks and a tub/shower combination. The other side has one bedroom and a bed/bonus room sharing a jack and jill bathroom with a one sink vanity. The bed/bonus room does not have a closet. Access to the walk-in attic is located in this room. Covered, rocking chair front porch. Close to two parks with playgrounds. There are two huge parks within Skybrook. One with a basketball court, soccer field, volleyball court, playground, and gazebo for picnics or gatherings. The other has a pond that allows catch and release fishing, trail, playground, open fields and a gazebo with picnic tables. You will find many smaller pocket parks throughout the Mecklenburg county side. Town of Huntersville maintains the public sidewalks at the homeowners' request and routine checks. There are many social events such as a Pond Day, Movie Night, Halloween party, and Christmas Tree lighting. Owner/agent.
Listing Agent
Master Brokers of the Carolinas & Catawba Valley Brokerage Email: debbiewboone@gmail.com License #171315 Listed on: 11/16/2025
Home Details
Home Type
- Single Family
Est. Annual Taxes
- $4,564
Year Built
- Built in 2002
Lot Details
- Level Lot
- Irrigation
- Cleared Lot
HOA Fees
Parking
- 2 Car Attached Garage
- Driveway
- 1 Open Parking Space
Home Design
- Transitional Architecture
- Architectural Shingle Roof
- Four Sided Brick Exterior Elevation
Interior Spaces
- 1.5-Story Property
- Cathedral Ceiling
- Ceiling Fan
- Gas Log Fireplace
- Insulated Windows
- French Doors
- Entrance Foyer
- Family Room with Fireplace
- Golf Course Views
- Crawl Space
- Walk-In Attic
- Carbon Monoxide Detectors
Kitchen
- Double Self-Cleaning Convection Oven
- Electric Range
- Microwave
- ENERGY STAR Qualified Refrigerator
- ENERGY STAR Qualified Dishwasher
- Kitchen Island
- Disposal
Flooring
- Wood
- Carpet
- Tile
- Vinyl
Bedrooms and Bathrooms
- Walk-In Closet
- Dual Flush Toilets
- Soaking Tub
- Garden Bath
Laundry
- Laundry Room
- Electric Dryer Hookup
Accessible Home Design
- Grab Bar In Bathroom
- Doors with lever handles
Outdoor Features
- Access to stream, creek or river
- Deck
- Covered Patio or Porch
Utilities
- Central Air
- Heat Pump System
- Gas Water Heater
- Cable TV Available
Listing and Financial Details
- Assessor Parcel Number 021-115-11
Community Details
Overview
- Cams Association, Phone Number (877) 672-2262
- Skybrook Subdivision
- Mandatory home owners association
Security
- Card or Code Access
Map
Home Values in the Area
Average Home Value in this Area
Tax History
| Year | Tax Paid | Tax Assessment Tax Assessment Total Assessment is a certain percentage of the fair market value that is determined by local assessors to be the total taxable value of land and additions on the property. | Land | Improvement |
|---|---|---|---|---|
| 2025 | $4,564 | $613,600 | $135,000 | $478,600 |
| 2024 | $4,564 | $613,600 | $135,000 | $478,600 |
| 2023 | $4,564 | $613,600 | $135,000 | $478,600 |
| 2022 | $3,863 | $431,500 | $110,000 | $321,500 |
| 2021 | $3,846 | $431,500 | $110,000 | $321,500 |
| 2020 | $3,821 | $431,500 | $110,000 | $321,500 |
| 2019 | $3,815 | $431,500 | $110,000 | $321,500 |
| 2018 | $4,382 | $378,500 | $85,000 | $293,500 |
| 2017 | $4,338 | $378,500 | $85,000 | $293,500 |
| 2016 | $4,334 | $378,500 | $85,000 | $293,500 |
| 2015 | -- | $378,500 | $85,000 | $293,500 |
| 2014 | $4,329 | $0 | $0 | $0 |
Property History
| Date | Event | Price | List to Sale | Price per Sq Ft | Prior Sale |
|---|---|---|---|---|---|
| 11/16/2025 11/16/25 | For Sale | $790,000 | +29.5% | $222 / Sq Ft | |
| 07/27/2022 07/27/22 | Sold | $610,000 | -6.2% | $186 / Sq Ft | View Prior Sale |
| 06/09/2022 06/09/22 | For Sale | $650,000 | -- | $199 / Sq Ft |
Purchase History
| Date | Type | Sale Price | Title Company |
|---|---|---|---|
| Quit Claim Deed | -- | None Listed On Document | |
| Warranty Deed | $610,000 | Knipp Law Office Pllc | |
| Warranty Deed | $390,000 | None Available | |
| Warranty Deed | $365,000 | -- | |
| Warranty Deed | $374,000 | -- | |
| Warranty Deed | $227,000 | -- |
Mortgage History
| Date | Status | Loan Amount | Loan Type |
|---|---|---|---|
| Previous Owner | $292,000 | Purchase Money Mortgage | |
| Previous Owner | $274,000 | Purchase Money Mortgage | |
| Closed | $30,000 | No Value Available |
Source: Canopy MLS (Canopy Realtor® Association)
MLS Number: 4320599
APN: 021-115-11
- 14138 Timbergreen Dr
- 10817 Emerald Wood Dr
- 14218 Salem Ridge Rd
- 10155 Rainier Trail Dr NW
- 14648 Greenpoint Ln
- 14651 Greenpoint Ln
- 9818 Sky Vista Dr
- 14810 Salem Ridge Rd
- 13735 Sunset Bluffs Cir
- 14905 Skyscape Dr
- 895 Windy Falls Dr
- 12005 Grove Crossing Dr Unit 22
- 10300 Lafoy Dr
- 14035 Eastfield Rd
- 10308 Linksland Dr Unit 46
- 14922 Rocky Top Dr
- 14121 Rouda Ln
- 1009 Brookline Dr
- 15030 Northgreen Dr
- 9135 Simonton Dr
- 9625 Sunset Grove Dr
- 9806 Sky Vista Dr
- 14828 Rocky Top Dr
- 10301 Linksland Dr
- 14012 Sobeck Ln
- 9139 Simonton Dr
- 9246 Highland Creek Pkwy
- 11060 Discovery Dr NW
- 10714 Rivergate Dr NW
- 10736 Rivergate Dr NW
- 5925 Hidden Meadow Ln
- 10723 Rivergate Dr NW
- 9104 Meadowmont View Dr
- 10713 Haddington Dr NW
- 5229 Bentgrass Run Dr
- 13107 Arbor Day Ct
- 8609 Driscoll Ct
- 12129 Rowan Hill Dr
- 6930 Prosperity Rd
- 10124 Rivendell Ln
