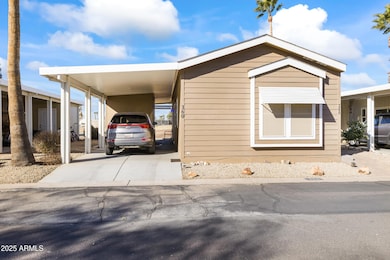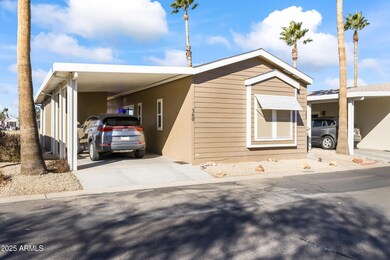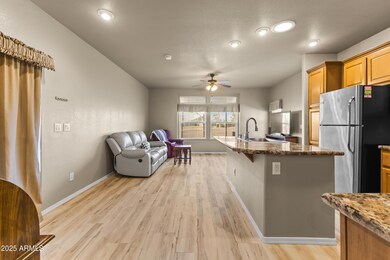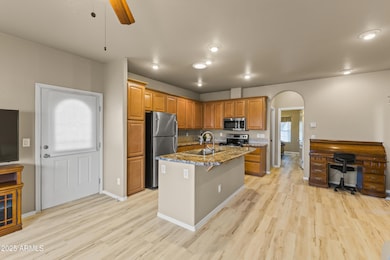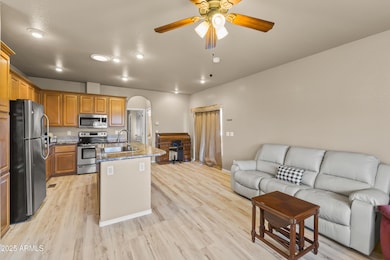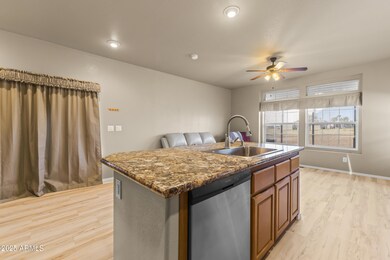11201 N El Mirage Rd Unit 360 El Mirage, AZ 85335
Estimated payment $872/month
Highlights
- On Golf Course
- Gated with Attendant
- Heated Community Pool
- Fitness Center
- No HOA
- Tennis Courts
About This Home
Welcome HOME! Newly remodeled 2015 Cavco nestled on the 14th hole in the active adult community of Pueblo El Mirage RV Resort. 1 bedroom/1.5 bathrooms, 739 sqft on a 2200sqft lot. Home features- new laminate flooring, fresh paint, baseboards and new bathroom vanities. A large kitchen island with upgraded sink and plenty of cabinetry. Bedroom has a walk in closet and private bathroom. Sizeable laundry room with stacked washer/dryer and plenty of shelving/storage. Outside features- shed with electrical power, security gate on front door, sunshades, awning coverage, golf ball protective screen and a patio to enjoy the stunning views of the golf course. Community offers a wide array of amenities(library, swimming pool, golf course, pickleball, crafts, entertainment and more). It's a BEAUTY!
Property Details
Home Type
- Mobile/Manufactured
Year Built
- Built in 2015
Lot Details
- 2,200 Sq Ft Lot
- On Golf Course
- East or West Exposure
- Land Lease of $900 per month
Parking
- 1 Carport Space
Home Design
- Wood Frame Construction
- Composition Roof
Interior Spaces
- 739 Sq Ft Home
- 1-Story Property
- Ceiling Fan
- Solar Screens
- Laundry Room
Kitchen
- Eat-In Kitchen
- Breakfast Bar
- Built-In Microwave
- Kitchen Island
- Laminate Countertops
Flooring
- Floors Updated in 2024
- Laminate Flooring
Bedrooms and Bathrooms
- 1 Bedroom
- Bathroom Updated in 2024
- 1.5 Bathrooms
Accessible Home Design
- No Interior Steps
Outdoor Features
- Covered Patio or Porch
- Outdoor Storage
Schools
- El Mirage Elementary School
- Dysart Middle School
- Dysart High School
Utilities
- Central Air
- Heating Available
- High Speed Internet
- Cable TV Available
Listing and Financial Details
- Tax Lot 360
- Assessor Parcel Number 501-85-360
Community Details
Overview
- No Home Owners Association
- Association fees include (see remarks)
- Built by CAVCO
- Pueblo El Mirage Rv Resort Subdivision
Recreation
- Golf Course Community
- Tennis Courts
- Pickleball Courts
- Fitness Center
- Heated Community Pool
- Community Spa
- Bike Trail
Additional Features
- Recreation Room
- Gated with Attendant
Map
Home Values in the Area
Average Home Value in this Area
Property History
| Date | Event | Price | List to Sale | Price per Sq Ft |
|---|---|---|---|---|
| 04/14/2025 04/14/25 | Price Changed | $139,500 | -6.7% | $189 / Sq Ft |
| 02/28/2025 02/28/25 | Price Changed | $149,500 | -3.5% | $202 / Sq Ft |
| 01/24/2025 01/24/25 | For Sale | $154,900 | -- | $210 / Sq Ft |
Source: Arizona Regional Multiple Listing Service (ARMLS)
MLS Number: 6808807
- 11201 N El Mirage Rd Unit 98
- 11201 N El Mirage Rd Unit F88
- 11201 N El Mirage Rd Unit F2
- 11201 N El Mirage Rd Unit G14
- 11201 N El Mirage Rd Unit 23
- 11201 N El Mirage Rd Unit 368
- 11201 N El Mirage Rd Unit 647
- 11201 N El Mirage Rd Unit 632
- 11201 N El Mirage Rd Unit A39
- 11201 N El Mirage Rd Unit F79
- 11201 N El Mirage Rd Unit 720
- 11201 N El Mirage Rd Unit 55
- 11801 W Sunnyside Dr
- 11802 W Poinsettia Dr Unit 1
- 11936 W Charter Oak Rd
- 11921 W Bloomfield Rd
- 12418 N Palm St
- 12426 W Sierra St
- 12238 W Larkspur Rd
- 11932 W Columbine Dr
- 12459 N Pablo St
- 11502 W Shaw Butte Dr
- 12811 N Palm St
- 11498 W Shaw Butte Dr Unit 2
- 12024 W Rosewood Dr
- 12628 N Main St
- 12534 W Bloomfield Rd
- 11602 W Charter Oak Rd
- 11530 W Wethersfield Rd
- 11602 W Bloomfield Rd
- 12817 N El Frio St Unit 2
- 11610 W Columbine Dr
- 12901 N El Frio St
- 11836 W Rosewood Dr
- 12924 N Primrose St
- 11522 W Charter Oak Rd
- 11509 W Bloomfield Rd
- 11834 W Corrine Dr
- 12334 W Windrose Dr
- 12638 W Columbine Dr Unit 1

