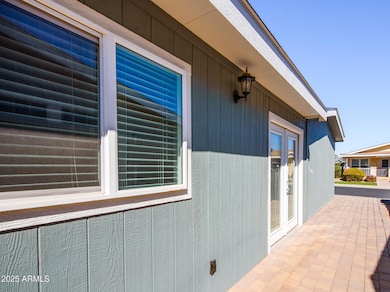11201 N El Mirage Rd Unit F88 El Mirage, AZ 85335
Estimated payment $1,783/month
Highlights
- Golf Course Community
- Community Lake
- Golf Cart Garage
- Gated with Attendant
- Vaulted Ceiling
- Granite Countertops
About This Home
Want to be on a permanent vacation in a 55+ community with all of the ammenitites you could want? Then this is the house for you! You have 2008 sq.ft. in this home built in 2022 with a den, great room (open to the Arizona room), kitchen with a gas stove, pleanty of cabinetry and a walk-in pantry, guest bedroom and bath, the master suite has a door to the smaller of the Arizona rooms, bath with dual sinks and walk in closet. Laundry room is conveniently located next to the 2.5 car garage. The Arizona room can be entered from the garage, the great room or your master has a door to smaller of the 2 rooms that comes with a mini-split HVAC. This room is perfect for an above ground hot tub or craft room or reading room or whatever you want. Plus this room has a mini-split to cool in the summer and heat in the winter.
Listing Agent
Cactus Mountain Properties, LLC License #BR524690000 Listed on: 03/01/2025

Property Details
Home Type
- Mobile/Manufactured
Year Built
- Built in 2022
Lot Details
- 4,320 Sq Ft Lot
- Desert faces the front and back of the property
- Artificial Turf
- Land Lease of $908 per month
Parking
- 2.5 Car Direct Access Garage
- Garage Door Opener
- Golf Cart Garage
Home Design
- Wood Frame Construction
- Composition Roof
Interior Spaces
- 2,008 Sq Ft Home
- 1-Story Property
- Vaulted Ceiling
- Double Pane Windows
- Tile Flooring
- Laundry Room
Kitchen
- Built-In Microwave
- Kitchen Island
- Granite Countertops
Bedrooms and Bathrooms
- 2 Bedrooms
- 2 Bathrooms
- Dual Vanity Sinks in Primary Bathroom
- Solar Tube
Accessible Home Design
- No Interior Steps
Schools
- El Mirage Elementary School
- Sonoran Heights Middle School
- Dysart High School
Utilities
- Central Air
- Heating Available
- High Speed Internet
- Cable TV Available
Listing and Financial Details
- Tax Lot 88
- Assessor Parcel Number 501-86-649
Community Details
Overview
- No Home Owners Association
- Association fees include no fees
- Built by CAVCO
- Pueblo El Mirage Rv & Golf Resort Subdivision, Greenbriar Floorplan
- Community Lake
Recreation
- Golf Course Community
- Tennis Courts
- Community Pool
- Community Spa
- Bike Trail
Additional Features
- Recreation Room
- Gated with Attendant
Map
Home Values in the Area
Average Home Value in this Area
Property History
| Date | Event | Price | List to Sale | Price per Sq Ft |
|---|---|---|---|---|
| 11/12/2025 11/12/25 | Price Changed | $285,000 | -8.0% | $142 / Sq Ft |
| 10/11/2025 10/11/25 | Price Changed | $309,900 | -1.6% | $154 / Sq Ft |
| 04/28/2025 04/28/25 | Price Changed | $314,900 | -4.3% | $157 / Sq Ft |
| 03/01/2025 03/01/25 | For Sale | $329,000 | -- | $164 / Sq Ft |
Source: Arizona Regional Multiple Listing Service (ARMLS)
MLS Number: 6828114
- 11201 N El Mirage Rd Unit F2
- 11201 N El Mirage Rd Unit G14
- 11201 N El Mirage Rd Unit 23
- 11201 N El Mirage Rd Unit 368
- 11201 N El Mirage Rd Unit 360
- 11201 N El Mirage Rd Unit 632
- 11201 N El Mirage Rd Unit F16
- 11201 N El Mirage Rd Unit F79
- 11201 N El Mirage Rd Unit 720
- 11201 N El Mirage Rd Unit 55
- 11801 W Sunnyside Dr
- 11802 W Poinsettia Dr Unit 1
- 11936 W Charter Oak Rd
- 11921 W Bloomfield Rd
- 12418 N Palm St
- 12426 W Sierra St
- 11932 W Columbine Dr
- 12413 N El Frio St Unit 1
- 12606 W Cherry Hills Dr Unit 3
- 11406 N 126th Dr
- 11502 W Shaw Butte Dr
- 12811 N Palm St
- 11498 W Shaw Butte Dr Unit 2
- 12709 N El Frio St
- 12628 N Main St
- 11530 W Wethersfield Rd
- 11602 W Bloomfield Rd
- 12817 N El Frio St Unit 2
- 11610 W Columbine Dr
- 12901 N El Frio St
- 11836 W Rosewood Dr
- 12924 N Primrose St
- 11809 W Corrine Dr
- 11834 W Corrine Dr
- 12638 W Columbine Dr Unit 1
- 12717 W Paradise Dr
- 12026 W Aster Dr
- 12805 W Laurel Ln
- 12302 W Dreyfus Dr
- 12854 W Cherry Hills Dr






