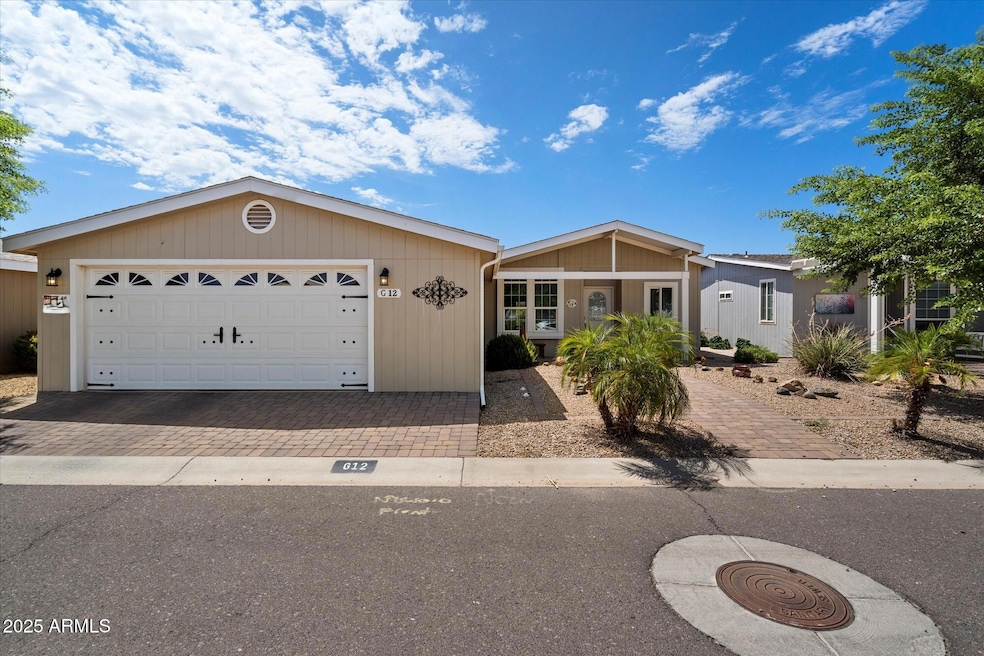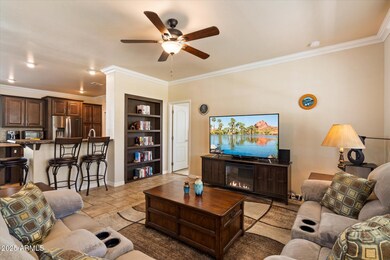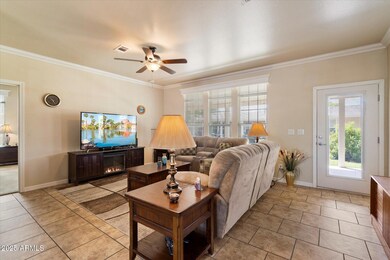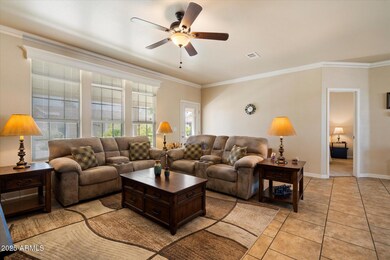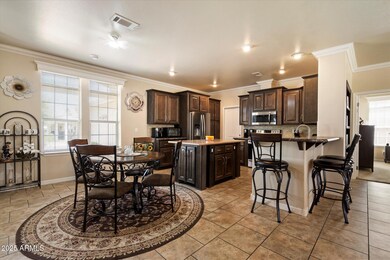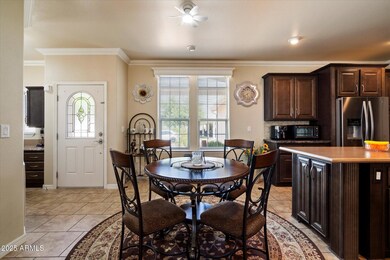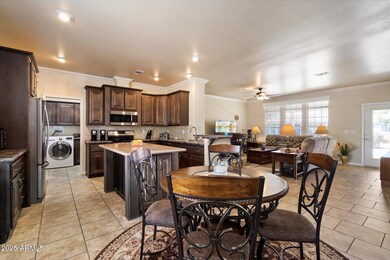11201 N El Mirage Rd Unit G12 El Mirage, AZ 85335
Estimated payment $1,563/month
Highlights
- Concierge
- Gated with Attendant
- Fenced Community Pool
- Golf Course Community
- No HOA
- Pickleball Courts
About This Home
Welcome to resort-style living in the prestigious Pueblo El Mirage 55+ golf community. This beautifully maintained 2016 home offers 1,472 square feet of upgraded space, featuring two bedrooms, two bathrooms, and a separate office or flex room perfect for working from home or hobbies. Designed for comfort and style, the interior boasts elegant crown molding, recessed lighting, ceiling fans throughout, an oversized kitchen island, upgraded cabinetry, and durable fiber cement siding.
The spacious primary suite includes a private bath with dual sinks and a walk-in closet. The laundry room is thoughtfully designed with a sink and extra storage. The attached two-car garage is extra wide, climate-controlled with its own A/C unit, and finished with a clean epoxy floor—ideal for Arizona summers
Property Details
Home Type
- Mobile/Manufactured
Est. Annual Taxes
- $626
Year Built
- Built in 2016
Lot Details
- 4,930 Sq Ft Lot
- Artificial Turf
- Land Lease of $831 per month
Parking
- 2 Car Garage
- Garage Door Opener
Home Design
- Wood Frame Construction
- Composition Roof
Interior Spaces
- 1,472 Sq Ft Home
- 1-Story Property
- Crown Molding
- Ceiling Fan
- Recessed Lighting
- Laundry Room
Kitchen
- Eat-In Kitchen
- Electric Cooktop
- Built-In Microwave
- Kitchen Island
- Laminate Countertops
Bedrooms and Bathrooms
- 2 Bedrooms
- Primary Bathroom is a Full Bathroom
- 2 Bathrooms
- Dual Vanity Sinks in Primary Bathroom
Outdoor Features
- Covered Patio or Porch
Schools
- Luke Elementary School
- Dysart High School
Utilities
- Central Air
- Heating Available
Listing and Financial Details
- Tax Lot 12
- Assessor Parcel Number 501-86-929
Community Details
Overview
- No Home Owners Association
- Association fees include ground maintenance, street maintenance
- Built by Cavco
- Pueblo El Mirage Greens Subdivision
Amenities
- Concierge
- Recreation Room
- Coin Laundry
Recreation
- Golf Course Community
- Pickleball Courts
- Fenced Community Pool
- Community Spa
Security
- Gated with Attendant
Map
Home Values in the Area
Average Home Value in this Area
Property History
| Date | Event | Price | List to Sale | Price per Sq Ft |
|---|---|---|---|---|
| 07/09/2025 07/09/25 | For Sale | $285,000 | -- | $194 / Sq Ft |
Source: Arizona Regional Multiple Listing Service (ARMLS)
MLS Number: 6888527
- 11201 N El Mirage Rd Unit 23
- 11201 N El Mirage Rd Unit 225
- 11201 N El Mirage Rd Unit 647
- 11201 N El Mirage Rd Unit G14
- 11201 N El Mirage Rd Unit A39
- 11201 N El Mirage Rd Unit 368
- 11201 N El Mirage Rd Unit G49
- 11201 N El Mirage Rd Unit F2
- 11201 N El Mirage Rd Unit 714
- 11201 N El Mirage Rd Unit 55
- 11201 N El Mirage Rd Unit F88
- 11201 N El Mirage Rd Unit 360
- 11841 W Paradise Dr
- 11935 W Charter Oak Rd
- 11801 W Sunnyside Dr
- 11802 W Poinsettia Dr Unit 1
- 11936 W Charter Oak Rd
- 11921 W Bloomfield Rd
- 12022 W Columbine Dr
- 12238 W Larkspur Rd
- 11818 W Sunnyside Dr
- 12122 W Bloomfield Rd
- 11829 W Shaw Butte Dr
- 12021 W Columbine Dr
- 11701 N Olive St
- 12510 W Charter Oak Rd
- 11529 W Paradise Dr
- 12606 W Myer Ln
- 12459 N Pablo St
- 12433 W Larkspur Rd
- 11778 W Columbine Dr
- 12811 N Palm St
- 12414 W Scotts Dr
- 12622 W Paradise Dr
- 12317 W Rosewood Dr
- 12321 W Rosewood Dr
- 12024 W Rosewood Dr
- 12628 N Main St
- 12534 W Bloomfield Rd
- 11613 W Bloomfield Rd
