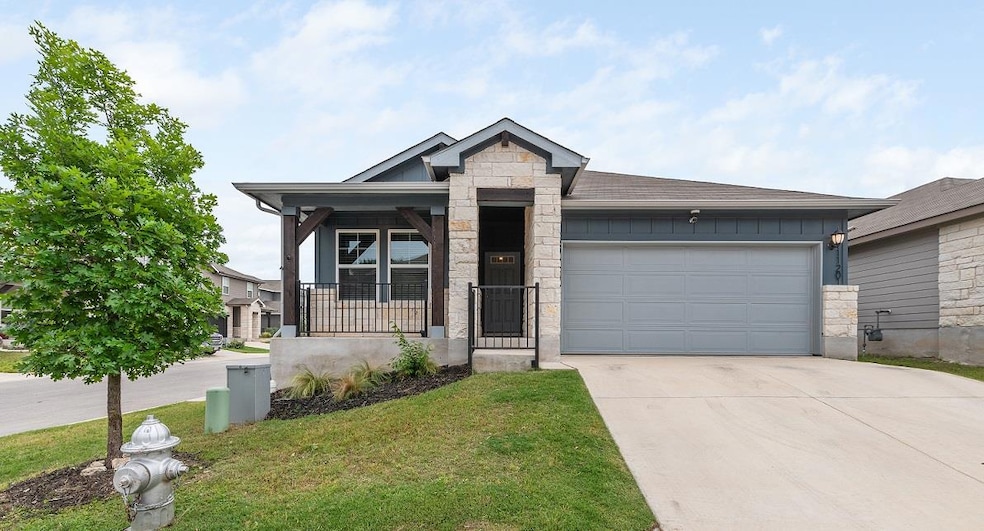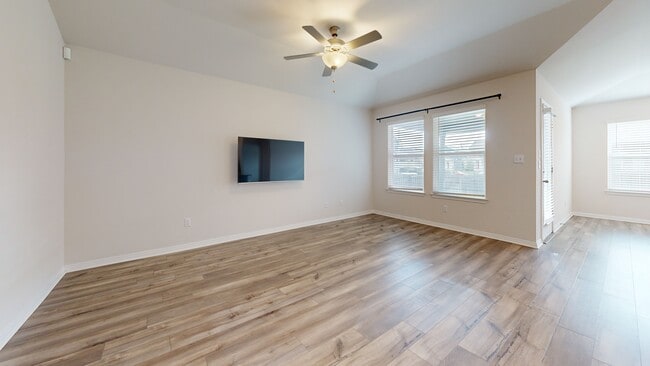
11201 Soules Ln Unit 148 Austin, TX 78748
Estimated payment $2,632/month
Highlights
- Open Floorplan
- High Ceiling
- Covered Patio or Porch
- Corner Lot
- Quartz Countertops
- Stainless Steel Appliances
About This Home
HUGE PRICE REDUCTION! *UP TO $5000 LENDER CREDIT TOWARD BUYER'S CLOSING COSTS* Discover the perfect blend of comfort, privacy, and location in this beautifully maintained 4-bedroom, 2-bathroom corner unit. Featuring a thoughtfully designed split-bedroom floorplan, this home offers ideal separation between living and sleeping spaces, making it well-suited for a variety of lifestyles. The expansive backyard provides ample space for relaxing, entertaining, or simply enjoying the outdoors. Step inside to a home so impeccably maintained, it feels like new. The layout is versatile and functional, with every detail designed to meet your everyday needs. The garage is equipped with an A/C unit for added convenience, and peace of mind comes with a limited transferable Structural Warranty Plan from Meritage Homes. Located in a vibrant pocket of Austin, you’re just minutes from local favorites like The Culture Club, Social Drifter, and Armadillo Saloon. Everyday essentials are within easy reach at H.E.B and Central Market, while major thoroughfares—including IH-35, Loop 1 (Mopac), and SH-45—make commuting a breeze.
This is more than just a home—it’s a lifestyle opportunity in one of Austin’s most accessible and spirited areas.
Listing Agent
Resident Realty, LTD. Brokerage Phone: (512) 577-8309 License #0496698 Listed on: 04/30/2025

Home Details
Home Type
- Single Family
Est. Annual Taxes
- $5,930
Year Built
- Built in 2021
Lot Details
- 9,087 Sq Ft Lot
- West Facing Home
- Wood Fence
- Corner Lot
- Interior Lot
- Rain Sensor Irrigation System
- Dense Growth Of Small Trees
- Back Yard Fenced
HOA Fees
- $63 Monthly HOA Fees
Parking
- 2 Car Garage
- Front Facing Garage
- Single Garage Door
- Garage Door Opener
Home Design
- Slab Foundation
- Composition Roof
- HardiePlank Type
- Stone Veneer
Interior Spaces
- 1,686 Sq Ft Home
- 1-Story Property
- Open Floorplan
- High Ceiling
- Ceiling Fan
- Recessed Lighting
- Shutters
- Dining Room
Kitchen
- Open to Family Room
- Gas Range
- Microwave
- ENERGY STAR Qualified Freezer
- ENERGY STAR Qualified Refrigerator
- ENERGY STAR Qualified Dishwasher
- Stainless Steel Appliances
- Quartz Countertops
- Disposal
Flooring
- Carpet
- Tile
- Vinyl
Bedrooms and Bathrooms
- 4 Main Level Bedrooms
- Walk-In Closet
- 2 Full Bathrooms
- Double Vanity
- Walk-in Shower
Laundry
- ENERGY STAR Qualified Dryer
- ENERGY STAR Qualified Washer
Home Security
- Home Security System
- Smart Thermostat
- Fire and Smoke Detector
Eco-Friendly Details
- Energy-Efficient Windows
- Energy-Efficient Thermostat
Outdoor Features
- Covered Patio or Porch
- Rain Gutters
Schools
- Menchaca Elementary School
- Paredes Middle School
- Akins High School
Utilities
- Central Heating and Cooling System
- Vented Exhaust Fan
- Heating System Uses Natural Gas
- Underground Utilities
- Electric Water Heater
- High Speed Internet
Listing and Financial Details
- Assessor Parcel Number 04402108490000
Community Details
Overview
- Association fees include common area maintenance
- Rowcal Association
- Built by Meritage Homes
- Copperstone Subdivision
Recreation
- Dog Park
Security
- Security Service
Matterport 3D Tour
Floorplan
Map
Home Values in the Area
Average Home Value in this Area
Tax History
| Year | Tax Paid | Tax Assessment Tax Assessment Total Assessment is a certain percentage of the fair market value that is determined by local assessors to be the total taxable value of land and additions on the property. | Land | Improvement |
|---|---|---|---|---|
| 2025 | $4,640 | $364,466 | $22,714 | $341,752 |
| 2023 | $4,640 | $448,478 | $22,714 | $425,764 |
| 2022 | $2,711 | $168,125 | $18,171 | $149,954 |
| 2021 | $315 | $18,171 | $18,171 | $0 |
Property History
| Date | Event | Price | List to Sale | Price per Sq Ft |
|---|---|---|---|---|
| 11/03/2025 11/03/25 | Price Changed | $395,000 | -7.9% | $234 / Sq Ft |
| 09/10/2025 09/10/25 | Price Changed | $429,000 | -1.4% | $254 / Sq Ft |
| 06/08/2025 06/08/25 | Price Changed | $435,000 | -3.3% | $258 / Sq Ft |
| 04/30/2025 04/30/25 | For Sale | $450,000 | -- | $267 / Sq Ft |
Purchase History
| Date | Type | Sale Price | Title Company |
|---|---|---|---|
| Special Warranty Deed | -- | None Listed On Document |
Mortgage History
| Date | Status | Loan Amount | Loan Type |
|---|---|---|---|
| Open | $457,990 | Balloon |
About the Listing Agent

I am the Broker & Owner of Resident Realty and a licensed Attorney. For 22 years, I have been a real estate buyer agent & seller agent to hundreds of clients buying & selling residential property & homes for sale in Austin, TX & central Texas. My knowledge of the real estate market & the real estate purchase agreement, negotiation skills, personable style, attention to detail, & creative problem solving all play a role in helping my clients achieve their real estate goals & objectives. I am a
Todd's Other Listings
Source: Unlock MLS (Austin Board of REALTORS®)
MLS Number: 1224353
APN: 946583
- 11303 Copper Spring Dr Unit 87
- 11509 Copperstone Ave Unit 92
- 11804 Easy St
- 700 Autumn Stem Place
- 1401 Mooreland Dr
- 11310 Robert Wooding Dr
- 11302 Robert Wooding Dr
- 1306 Falconer Way
- 11902 Farrier Ln Unit 29
- 1402 Catalan Rd
- 1404 Catalan Rd Unit 803
- 11341 Lost Maples Trail
- 1510 Catalan Rd Unit 602
- 11317 Lost Maples Trail
- 11909 Bluebonnet Ln
- 11433 Lost Maples Trail
- 11509 Circle Dr
- 11901 Buzz Schneider Ln
- 11237 Lost Maples Trail
- 1117 Penion Dr
- 11700 Lily Branch Ln
- 11800 Copperstone Ave
- 1109 Mooreland Dr
- 11803 Copperstone Ave
- 11716 Channing Dr
- 11314 James Haller Dr
- 12024 Manchaca Rd
- 1308 Falconer Way
- 1310 Catalan Rd
- 11409 Lost Maples Trail
- 11317 Lost Maples Trail
- 11901 Dispatch Way
- 11915 Dispatch Way Unit 52
- 1608 Catalan Rd Unit 302
- 12017 Buzz Schneider Ln
- 11248 Lost Maples Trail Unit 11248
- 11237 Lost Maples Trail
- 1709 McClannahan Dr
- 1127 Penion Dr
- 11145 Franklins Tale Loop





