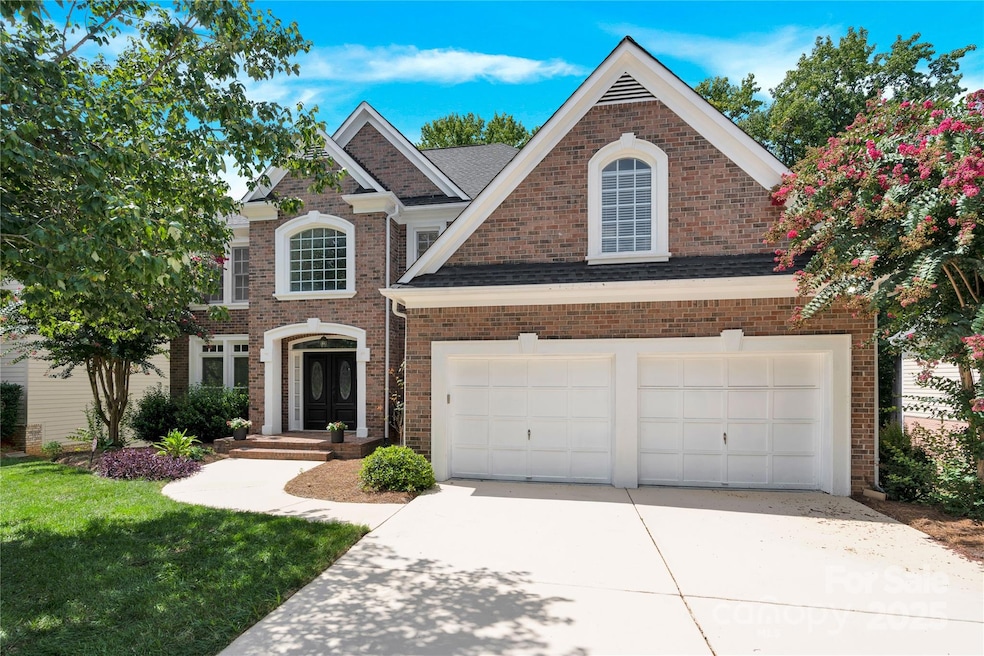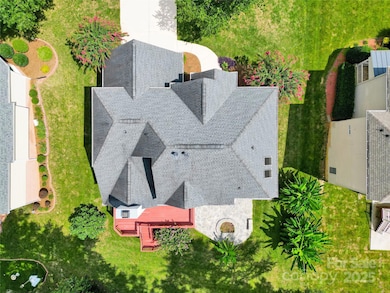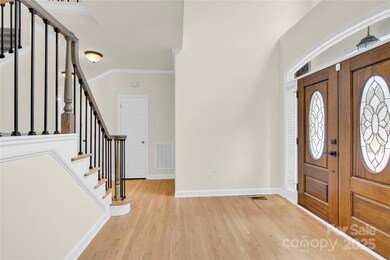11201 Tavernay Pkwy Unit 8 Charlotte, NC 28262
Mallard Creek-Withrow Downs NeighborhoodEstimated payment $3,912/month
Highlights
- Open Floorplan
- Deck
- Wood Flooring
- Clubhouse
- Wooded Lot
- Lawn
About This Home
Fully renovated beautiful John Weiland home in the highly desirable Lexington community of University City! This 5-bedroom, 4-bath masterpiece offers nearly 4,000 sq ft of refined living space. Enter through a dramatic two-story foyer into a light-filled two-story family room with soaring ceilings. The updated kitchen features sleek finishes and quartz counter tops. Enjoy refinished hardwood floors, fresh paints and a brand-new primary bathroom with a luxurious walk-in shower. The fully finished walkout basement includes a family room, movie room, full bedroom with attached bath, and ample storage.
Step outside to a breathtaking stone patio and a wooded backyard. Community features a clubhouse, pool, tennis & pickleball courts, playground, sidewalks, and street lights, and offers easy access to I-85 and I-485, along with convenient proximity to shopping, restaurants, and other local amenities.
Listing Agent
Dane Warren Real Estate Brokerage Email: kuchimanchi@gmail.com License #289970 Listed on: 07/27/2025
Home Details
Home Type
- Single Family
Year Built
- Built in 1996
Lot Details
- Wooded Lot
- Lawn
- Property is zoned N1-A
HOA Fees
- $88 Monthly HOA Fees
Parking
- 2 Car Attached Garage
- Front Facing Garage
- Garage Door Opener
- Driveway
Home Design
- Architectural Shingle Roof
- Stucco
Interior Spaces
- 2-Story Property
- Open Floorplan
- Wired For Data
- Recessed Lighting
- Insulated Windows
- Insulated Doors
- Family Room with Fireplace
- Pull Down Stairs to Attic
Kitchen
- Walk-In Pantry
- Convection Oven
- Gas Cooktop
- Convection Microwave
- Dishwasher
- Kitchen Island
- Disposal
Flooring
- Wood
- Carpet
- Laminate
Bedrooms and Bathrooms
- Walk-In Closet
- 4 Full Bathrooms
Laundry
- Laundry Room
- Laundry on upper level
- Gas Dryer Hookup
Finished Basement
- Walk-Out Basement
- Exterior Basement Entry
- Sump Pump
Home Security
- Home Security System
- Carbon Monoxide Detectors
Accessible Home Design
- Grab Bar In Bathroom
Outdoor Features
- Deck
- Patio
- Fire Pit
- Front Porch
Schools
- Mallard Creek Elementary School
- Ridge Road Middle School
- Mallard Creek High School
Utilities
- Central Heating and Cooling System
- Vented Exhaust Fan
- Heat Pump System
Listing and Financial Details
- Assessor Parcel Number 029-681-08
Community Details
Overview
- Lexington Community Association, Phone Number (877) 672-2267
- Secondary HOA Phone (704) 731-5560
- Built by John Wieland
- Lexington Subdivision
- Mandatory home owners association
Amenities
- Picnic Area
- Clubhouse
Recreation
- Tennis Courts
- Sport Court
- Indoor Game Court
- Community Playground
- Community Pool
Security
- Card or Code Access
Map
Home Values in the Area
Average Home Value in this Area
Tax History
| Year | Tax Paid | Tax Assessment Tax Assessment Total Assessment is a certain percentage of the fair market value that is determined by local assessors to be the total taxable value of land and additions on the property. | Land | Improvement |
|---|---|---|---|---|
| 2025 | -- | $514,900 | $115,000 | $399,900 |
| 2024 | -- | $514,900 | $115,000 | $399,900 |
| 2023 | $3,416 | $514,900 | $115,000 | $399,900 |
| 2022 | $3,416 | $354,000 | $75,000 | $279,000 |
| 2021 | $3,416 | $354,000 | $75,000 | $279,000 |
| 2020 | $3,416 | $354,000 | $75,000 | $279,000 |
| 2019 | $3,508 | $354,000 | $75,000 | $279,000 |
| 2018 | $3,984 | $298,100 | $70,000 | $228,100 |
| 2017 | $3,922 | $298,100 | $70,000 | $228,100 |
| 2016 | $3,912 | $298,100 | $70,000 | $228,100 |
| 2015 | -- | $298,100 | $70,000 | $228,100 |
| 2014 | $3,891 | $0 | $0 | $0 |
Property History
| Date | Event | Price | List to Sale | Price per Sq Ft |
|---|---|---|---|---|
| 11/10/2025 11/10/25 | Price Changed | $674,750 | 0.0% | $169 / Sq Ft |
| 11/06/2025 11/06/25 | Price Changed | $675,000 | 0.0% | $169 / Sq Ft |
| 11/06/2025 11/06/25 | For Sale | $675,000 | -6.9% | $169 / Sq Ft |
| 11/03/2025 11/03/25 | Off Market | $725,000 | -- | -- |
| 09/21/2025 09/21/25 | Price Changed | $725,000 | -3.3% | $182 / Sq Ft |
| 08/23/2025 08/23/25 | Price Changed | $749,500 | -3.3% | $188 / Sq Ft |
| 08/15/2025 08/15/25 | Price Changed | $775,000 | -3.1% | $194 / Sq Ft |
| 07/27/2025 07/27/25 | For Sale | $799,500 | -- | $200 / Sq Ft |
Purchase History
| Date | Type | Sale Price | Title Company |
|---|---|---|---|
| Warranty Deed | -- | None Listed On Document | |
| Trustee Deed | $262,675 | None Available |
Mortgage History
| Date | Status | Loan Amount | Loan Type |
|---|---|---|---|
| Previous Owner | $190,000 | New Conventional |
Source: Canopy MLS (Canopy Realtor® Association)
MLS Number: 4277991
APN: 029-681-08
- 10927 Parkleigh Dr
- 10826 Claude Freeman Dr
- 2723 Sawgrass Ridge Place
- 11232 Tradition View Dr
- 11139 Tradition View Dr
- 1930 Copperplate Rd
- 2205 Arbor Vista Dr
- 5007 Rill Ct Unit 35
- 5011 Rill Ct Unit 34
- 4007 Bourne Ct Unit Lot 42
- 6012 Rill Ct Unit 31
- 5004 Rill Ct Unit 37
- 2119 Bayou Trace Dr Unit Lot 13
- 2127 Bayou Trace Dr Unit Lot 15
- 2131 Bayou Trace Dr Unit Lot 16
- 1608 Copperplate Rd
- 2107 W Mallard Creek Church Rd
- 1227 Breezewood Dr
- 1310 Bershire Ln
- 2314 Creekmere Ln
- 2421 Arden Gate Ln
- 11007 Holm Oak Place
- 10828 Fountaingrove Dr
- 10629 Claude Freeman Dr
- 3044 Parker Green Trail
- 11220 Cypress View Dr
- 11020 David Taylor Dr
- 10431 Olde Ivy Way
- 2525 Crescent View Dr
- 5003 Rill Ct
- 3200 Polk and White Rd Unit A
- 10436 Glenmere Crk Cir
- 10436 Glenmere Creek Cir
- 5033 Westmead Ln
- 10323 Glenmere Creek Cir
- 1420 Ladora Dr
- 3025 Mallard Hill Dr
- 3014 Ernest Russell Ct
- 2139 Mallard Green Place
- 13814 Purple Bloom Ln







