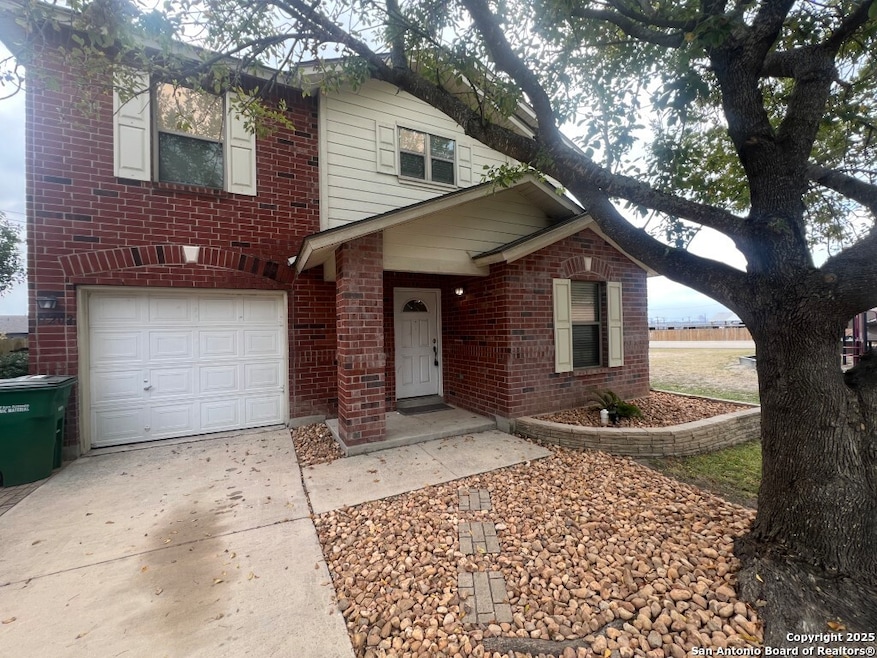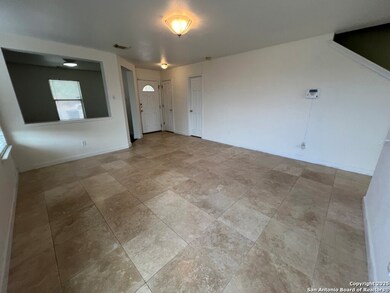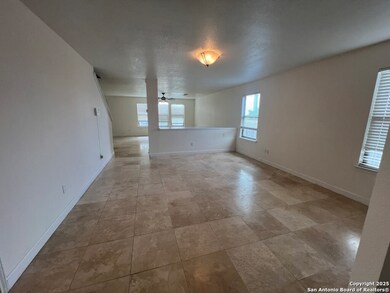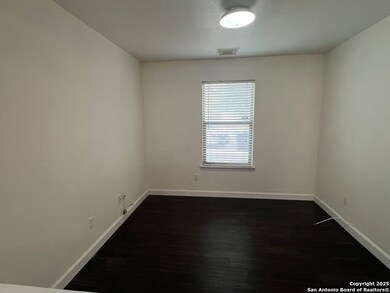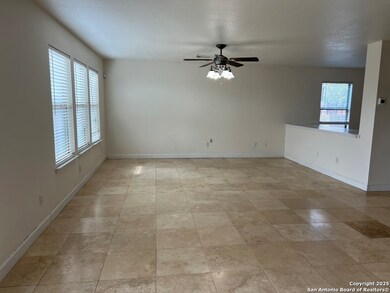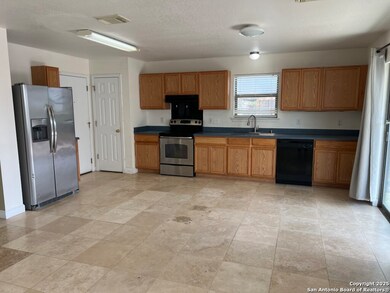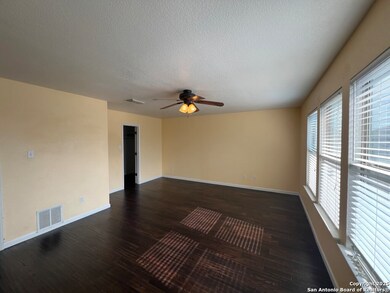11202 Ancient Coach San Antonio, TX 78213
Castle Hills Forest Neighborhood
3
Beds
2.5
Baths
2,145
Sq Ft
5,009
Sq Ft Lot
Highlights
- Wood Flooring
- Two Living Areas
- Covered Patio or Porch
- Churchill High School Rated A-
- Game Room
- Eat-In Kitchen
About This Home
MOVE IN READY...Great home with plenty of space on both levels. Beautiful 18" ceramic tile and dark wood floors with lovely accent painted walls. Extra space for an office plus formal dining, living rm & eat-in kitchen on first level. Three bdrms, laundry & game room upstairs. Home on cul-de-sac next to playground! NOW AVAILABLE!
Listing Agent
Joe Davalos
Davalos & Associates Listed on: 11/18/2025
Home Details
Home Type
- Single Family
Est. Annual Taxes
- $5,055
Year Built
- Built in 2003
Lot Details
- 5,009 Sq Ft Lot
- Fenced
Home Design
- Brick Exterior Construction
Interior Spaces
- 2,145 Sq Ft Home
- 2-Story Property
- Ceiling Fan
- Window Treatments
- Two Living Areas
- Game Room
- Fire and Smoke Detector
Kitchen
- Eat-In Kitchen
- Stove
- Cooktop
- Dishwasher
- Disposal
Flooring
- Wood
- Ceramic Tile
Bedrooms and Bathrooms
- 3 Bedrooms
Laundry
- Laundry Room
- Laundry on upper level
- Washer Hookup
Parking
- 1 Car Garage
- Garage Door Opener
Outdoor Features
- Covered Patio or Porch
Utilities
- Central Heating and Cooling System
- Electric Water Heater
- Cable TV Available
Community Details
- The Gardens At Castlehil Subdivision
Listing and Financial Details
- Rent includes fees
- Assessor Parcel Number 116720030380
Map
Source: San Antonio Board of REALTORS®
MLS Number: 1923732
APN: 11672-003-0380
Nearby Homes
- 11211 Ancient Coach
- 2087 Silver Oaks
- 2085 Silver Oaks
- 2075 Silver Oaks
- 2045 Silver Oaks Unit 18-B
- 2230 Bedford Stage
- 11011 Burr Oak Dr
- 11843 Braesview Unit 416
- 11843 Braesview Unit 1110
- 11843 Braesview Unit 2007
- 11843 Braesview Unit 401
- 11843 Braesview Unit 1807
- 11843 Braesview Unit 1016
- 11843 Braesview Unit 2311
- 11843 Braesview Unit 1012
- 11843 Braesview Unit 1516
- 11843 Braesview Unit 1405
- 11843 Braesview Unit 1614
- 11843 Braesview Unit 1612
- 11843 Braesview Unit 713
- 11334 Brazil Dr
- 2031 Silver Oaks
- 2045 Silver Oaks Unit 18-B
- 11226 Belair Dr Unit 1
- 11303 Belair Dr Unit A
- 11501 Braesview
- 2018 Anchor Dr Unit B
- 10911 Baltic St Unit 102
- 2358 NW Military Hwy
- 11711 Braesview
- 11843 Braesview Unit 2006
- 11843 Braesview Unit 806
- 1947 Larkspur Dr
- 2370 NW Military Hwy
- 11800 Braesview
- 11303 Baltic Dr
- 11843 Braesview
- 1955 Larkspur Dr
- 1806 Ayleth
- 1835 Lockhill Selma Rd
