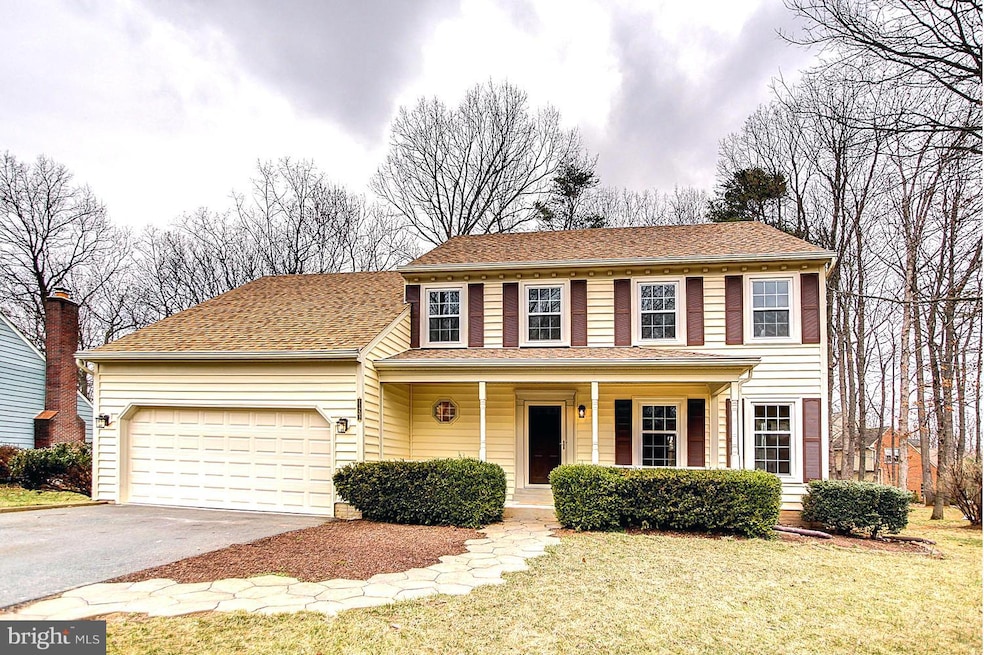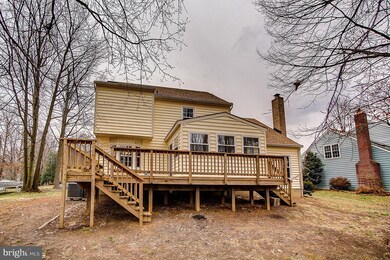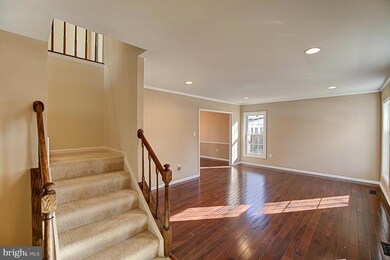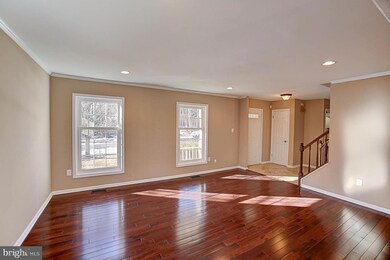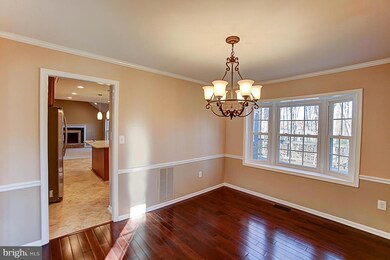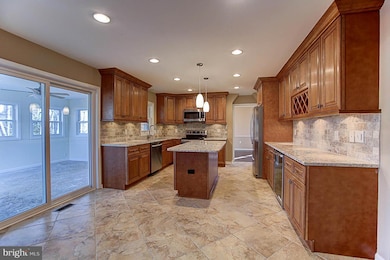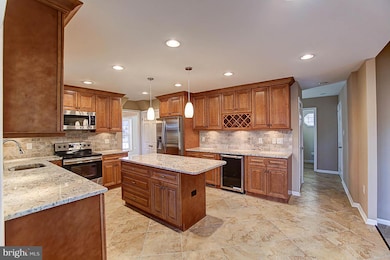
11202 Bradbury Ln Reston, VA 20194
Tall Oaks/Uplands NeighborhoodHighlights
- Colonial Architecture
- Traditional Floor Plan
- 1 Fireplace
- Aldrin Elementary Rated A
- Community Indoor Pool
- Tennis Courts
About This Home
As of April 2014This house has been completely renovated since 12/13. Renovations include new: Roof, Siding, Carrier HVAC, Windows, Kitchen (SS Appl, Cabinets, Tile Floor and Granite Counters) and Bathrooms, Flooring (Tile, Wood & Carpeting), Garage Door, and all Fixtures both Inside and Outside. It's gorgeous and it's Waiting for it's New Owners. Listing agent is part owner
Last Agent to Sell the Property
Andrew Krumholz
Keller Williams Realty Listed on: 02/21/2014
Home Details
Home Type
- Single Family
Est. Annual Taxes
- $6,462
Year Built
- Built in 1984
Lot Details
- 0.31 Acre Lot
- Property is in very good condition
- Property is zoned 372
HOA Fees
- $53 Monthly HOA Fees
Home Design
- Colonial Architecture
- Aluminum Siding
Interior Spaces
- 2,240 Sq Ft Home
- Property has 3 Levels
- Traditional Floor Plan
- Ceiling Fan
- 1 Fireplace
- Family Room Off Kitchen
- Dining Area
- Finished Basement
Kitchen
- Eat-In Kitchen
- Electric Oven or Range
- Microwave
- Ice Maker
- Dishwasher
- Kitchen Island
- Disposal
Bedrooms and Bathrooms
- 4 Bedrooms
- 3.5 Bathrooms
Parking
- 2 Car Garage
- Front Facing Garage
- Off-Street Parking
Utilities
- Forced Air Heating and Cooling System
- Heat Pump System
- Vented Exhaust Fan
- Electric Water Heater
Listing and Financial Details
- Tax Lot 57
- Assessor Parcel Number 12-3-8- -57
Community Details
Overview
- Carnegie
Amenities
- Common Area
- Community Center
Recreation
- Tennis Courts
- Baseball Field
- Soccer Field
- Community Playground
- Community Indoor Pool
- Jogging Path
- Bike Trail
Ownership History
Purchase Details
Purchase Details
Home Financials for this Owner
Home Financials are based on the most recent Mortgage that was taken out on this home.Purchase Details
Home Financials for this Owner
Home Financials are based on the most recent Mortgage that was taken out on this home.Purchase Details
Home Financials for this Owner
Home Financials are based on the most recent Mortgage that was taken out on this home.Similar Homes in Reston, VA
Home Values in the Area
Average Home Value in this Area
Purchase History
| Date | Type | Sale Price | Title Company |
|---|---|---|---|
| Gift Deed | -- | None Listed On Document | |
| Deed | -- | Stewart Title | |
| Deed | -- | Stewart Title | |
| Warranty Deed | $730,000 | -- | |
| Warranty Deed | $499,000 | -- |
Mortgage History
| Date | Status | Loan Amount | Loan Type |
|---|---|---|---|
| Previous Owner | $182,108 | New Conventional | |
| Previous Owner | $530,000 | New Conventional |
Property History
| Date | Event | Price | Change | Sq Ft Price |
|---|---|---|---|---|
| 04/29/2014 04/29/14 | Sold | $730,000 | -2.7% | $326 / Sq Ft |
| 03/24/2014 03/24/14 | Pending | -- | -- | -- |
| 02/28/2014 02/28/14 | For Sale | $749,900 | +2.7% | $335 / Sq Ft |
| 02/24/2014 02/24/14 | Off Market | $730,000 | -- | -- |
| 02/21/2014 02/21/14 | For Sale | $749,900 | +50.3% | $335 / Sq Ft |
| 11/25/2013 11/25/13 | Sold | $499,000 | 0.0% | $223 / Sq Ft |
| 08/05/2013 08/05/13 | Pending | -- | -- | -- |
| 07/30/2013 07/30/13 | For Sale | $499,000 | -- | $223 / Sq Ft |
Tax History Compared to Growth
Tax History
| Year | Tax Paid | Tax Assessment Tax Assessment Total Assessment is a certain percentage of the fair market value that is determined by local assessors to be the total taxable value of land and additions on the property. | Land | Improvement |
|---|---|---|---|---|
| 2024 | $11,411 | $946,610 | $332,000 | $614,610 |
| 2023 | $10,724 | $912,270 | $332,000 | $580,270 |
| 2022 | $9,610 | $807,230 | $307,000 | $500,230 |
| 2021 | $9,110 | $746,400 | $277,000 | $469,400 |
| 2020 | $8,890 | $722,470 | $272,000 | $450,470 |
| 2019 | $8,494 | $690,260 | $272,000 | $418,260 |
| 2018 | $7,890 | $686,120 | $272,000 | $414,120 |
| 2017 | $8,336 | $690,100 | $272,000 | $418,100 |
| 2016 | $8,422 | $698,630 | $272,000 | $426,630 |
| 2015 | $7,516 | $646,240 | $272,000 | $374,240 |
| 2014 | $6,951 | $598,970 | $272,000 | $326,970 |
Agents Affiliated with this Home
-
A
Seller's Agent in 2014
Andrew Krumholz
Keller Williams Realty
-
Troy Sponaugle, Troy Property Group

Buyer's Agent in 2014
Troy Sponaugle, Troy Property Group
Samson Properties
(703) 408-5560
2 in this area
214 Total Sales
-
Robin Cantrell

Seller's Agent in 2013
Robin Cantrell
United Real Estate Premier
(540) 374-1111
-
S
Seller Co-Listing Agent in 2013
Sarah Showers
Network Realty Group
Map
Source: Bright MLS
MLS Number: 1002845518
APN: 0123-08-0057
- 11181 Longwood Grove Dr
- 1322 Pavilion Club Way
- 1403 Greenmont Ct
- 1281 Wedgewood Manor Way
- 1432 Northgate Square Unit 32/11A
- 1334 Garden Wall Cir Unit C
- 1451 Waterfront Rd
- 1248 Lamplighter Way
- 11152 Forest Edge Dr
- 1460 Waterfront Rd
- 1554 Northgate Square Unit 1A
- 10857 Hunter Gate Way
- 1536 Northgate Square Unit 22A
- 1536 Northgate Square Unit 21
- 1236 Weatherstone Ct
- 1445 Church Hill Place
- 1642 Chimney House Rd
- 1437 Church Hill Place
- 11402 Gate Hill Place Unit 63
- 1566 Old Eaton Ln
