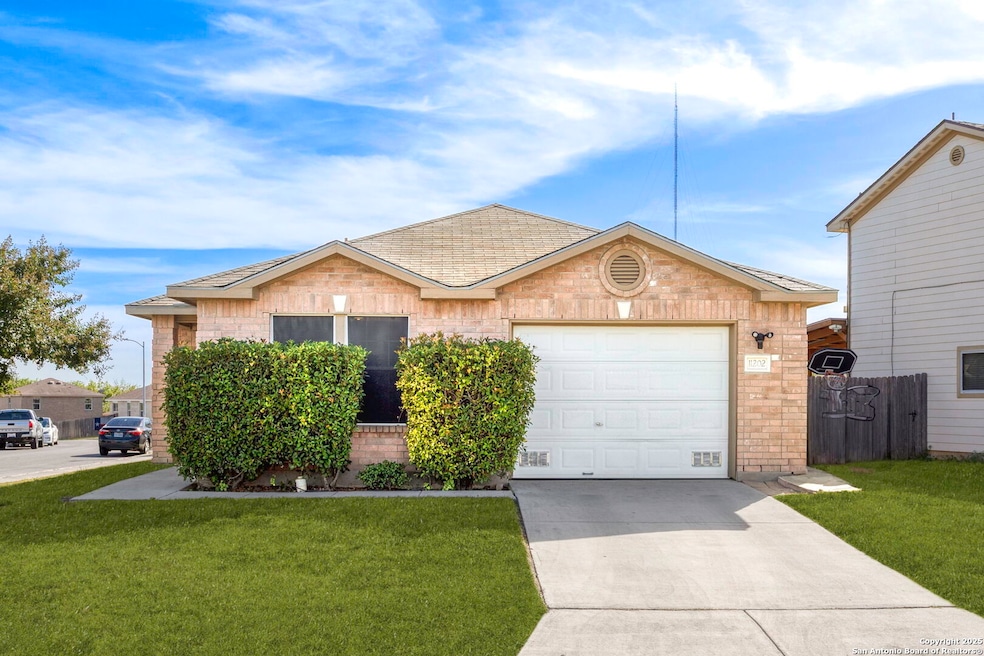
11202 Dublin Woods San Antonio, TX 78254
Estimated payment $1,621/month
Highlights
- Park
- Central Heating and Cooling System
- Ceiling Fan
- Ceramic Tile Flooring
- Combination Dining and Living Room
About This Home
Welcome to 11202 Dublin Woods, a bright and welcoming corner-lot home in the well-established Hills of Shaenfield community. Thoughtfully designed with everyday living in mind, this three-bedroom, two-bath residence offers an open layout that feels both comfortable and functional, while also providing spaces that invite connection. The heart of the home is the open living and dining area, where natural light fills the room and creates an inviting atmosphere for gatherings, quiet evenings, or simply enjoying daily routines. The kitchen flows seamlessly into this central space, making meal preparation and entertaining effortless. Whether hosting friends or sharing dinner with family, this layout encourages togetherness. The private primary suite offers a relaxing retreat, complete with a full bath and walk-in closet for convenience. Two additional bedrooms provide flexibility, whether you need guest accommodations, a dedicated home office, or a creative space. Freshly installed new carpet throughout enhances the move-in ready appeal, while the thoughtful design ensures the home adapts easily to different stages of life. Outdoors, the corner lot setting adds both privacy and presence. With ample yard space, there is room for weekend barbecues, gardening, or creating your own outdoor retreat. The positioning of the home on the lot also lends a sense of openness rarely found in this price range. Located within Northside ISD, the home offers excellent access to neighborhood schools and is just minutes from Loop 1604, shopping centers, dining, and area parks. Whether you're a first-time buyer, downsizing, or simply seeking a comfortable and well-maintained home in a community with enduring appeal, Dublin Woods is ready to welcome you home.
Home Details
Home Type
- Single Family
Est. Annual Taxes
- $4,971
Year Built
- Built in 2006
Lot Details
- 5,532 Sq Ft Lot
HOA Fees
- $18 Monthly HOA Fees
Parking
- 1 Car Garage
Home Design
- Brick Exterior Construction
- Slab Foundation
- Composition Roof
Interior Spaces
- 1,345 Sq Ft Home
- Property has 1 Level
- Ceiling Fan
- Window Treatments
- Combination Dining and Living Room
- Fire and Smoke Detector
Kitchen
- Stove
- Microwave
- Dishwasher
- Disposal
Flooring
- Carpet
- Ceramic Tile
Bedrooms and Bathrooms
- 3 Bedrooms
- 2 Full Bathrooms
Laundry
- Dryer
- Washer
Schools
- Fields Elementary School
- Jefferson Middle School
Utilities
- Central Heating and Cooling System
- Electric Water Heater
- Private Sewer
Listing and Financial Details
- Legal Lot and Block 1 / 11
- Assessor Parcel Number 044505110010
- Seller Concessions Offered
Community Details
Overview
- $375 HOA Transfer Fee
- Hills Of Shaenfield Association
- Hills Of Shaenfield Subdivision
- Mandatory home owners association
Recreation
- Park
Map
Home Values in the Area
Average Home Value in this Area
Tax History
| Year | Tax Paid | Tax Assessment Tax Assessment Total Assessment is a certain percentage of the fair market value that is determined by local assessors to be the total taxable value of land and additions on the property. | Land | Improvement |
|---|---|---|---|---|
| 2025 | $2,989 | $268,960 | $50,400 | $218,560 |
| 2024 | $2,989 | $261,591 | $50,400 | $221,190 |
| 2023 | $2,989 | $237,810 | $50,400 | $228,510 |
| 2022 | $4,391 | $216,191 | $42,040 | $203,200 |
| 2021 | $4,138 | $196,537 | $38,230 | $167,320 |
| 2020 | $3,842 | $178,670 | $38,230 | $140,440 |
| 2019 | $3,687 | $166,020 | $29,750 | $136,270 |
| 2018 | $3,573 | $160,780 | $29,750 | $131,030 |
| 2017 | $3,401 | $152,710 | $29,750 | $122,960 |
| 2016 | $3,184 | $142,970 | $29,750 | $113,220 |
| 2015 | $2,773 | $136,570 | $25,000 | $111,570 |
| 2014 | $2,773 | $123,650 | $0 | $0 |
Property History
| Date | Event | Price | Change | Sq Ft Price |
|---|---|---|---|---|
| 08/29/2025 08/29/25 | Pending | -- | -- | -- |
| 08/20/2025 08/20/25 | Price Changed | $220,000 | -2.2% | $164 / Sq Ft |
| 08/01/2025 08/01/25 | For Sale | $225,000 | -- | $167 / Sq Ft |
Purchase History
| Date | Type | Sale Price | Title Company |
|---|---|---|---|
| Vendors Lien | -- | Chicago Title Of Texas Llc | |
| Vendors Lien | -- | Ttt | |
| Vendors Lien | -- | Ttt | |
| Interfamily Deed Transfer | -- | Ttt | |
| Interfamily Deed Transfer | -- | None Available | |
| Warranty Deed | -- | Mission Title Lp |
Mortgage History
| Date | Status | Loan Amount | Loan Type |
|---|---|---|---|
| Open | $153,110 | New Conventional | |
| Previous Owner | $112,998 | FHA | |
| Previous Owner | $105,051 | FHA |
Similar Homes in San Antonio, TX
Source: San Antonio Board of REALTORS®
MLS Number: 1889109
APN: 04450-511-0010
- 11242 Dublin Trace
- 11208 Dublin Cir
- 11123 Dublin Cir
- 11211 Dublin Ct
- 11207 Geneva Ford
- 9003 Canter Horse
- 11463 Feather Vale
- 11451 Feather Vale
- 11459 Feather Vale
- 9131 Canter Horse
- 9103 Mare Hunt
- 10950 Geneva Moon
- 11006 Colt Isle
- 9159 Mare Hunt
- 11138 Buckskin Bend
- 9407 Pegasus Run Rd
- 10903 Geneva Moon
- 10831 Colt Chase
- 8911 Farm To Market Road 1560
- 8827 Gallop Chase






