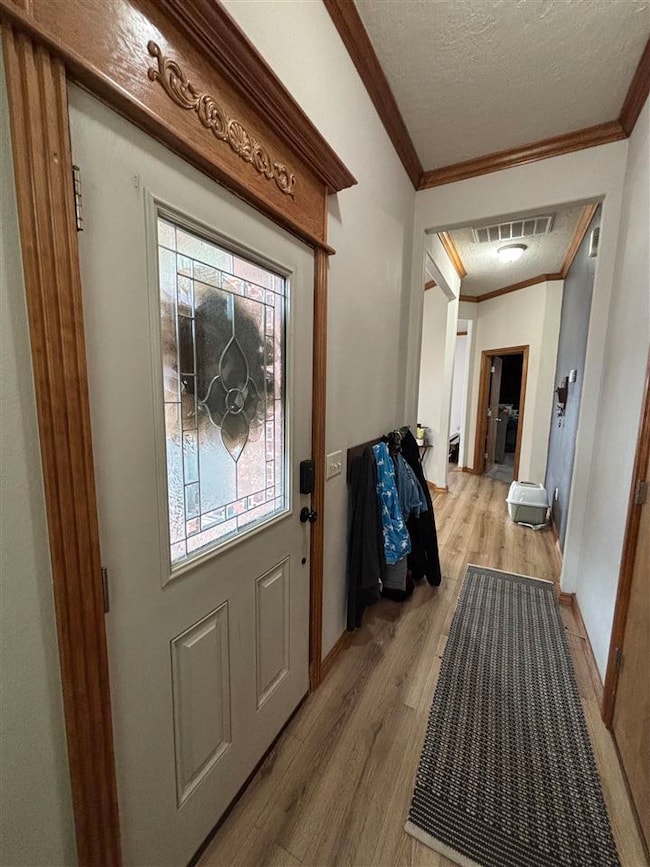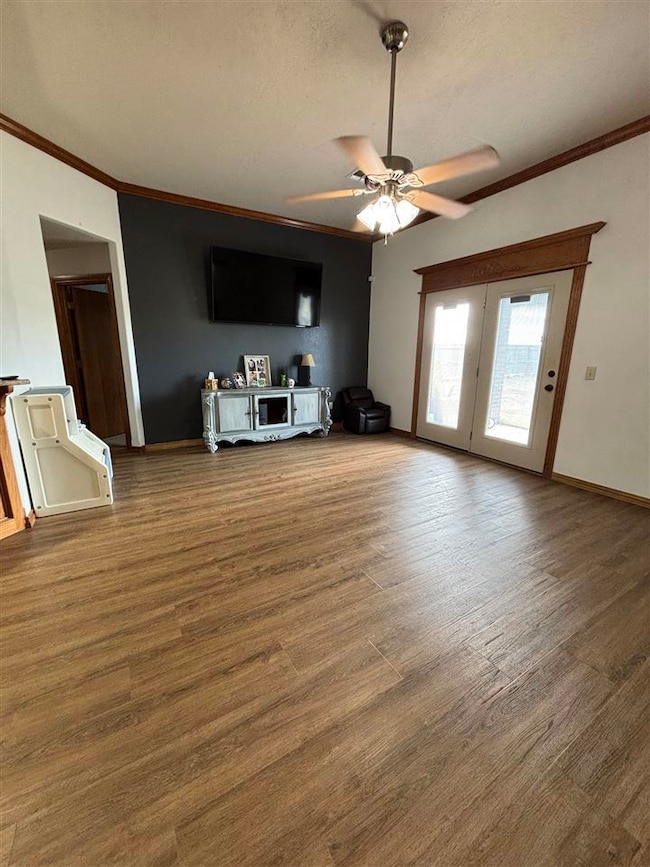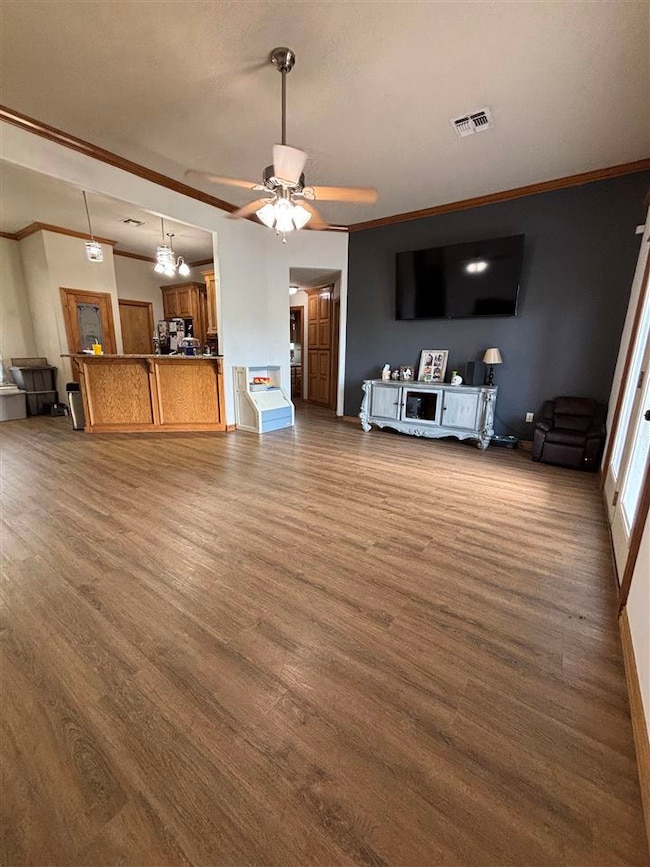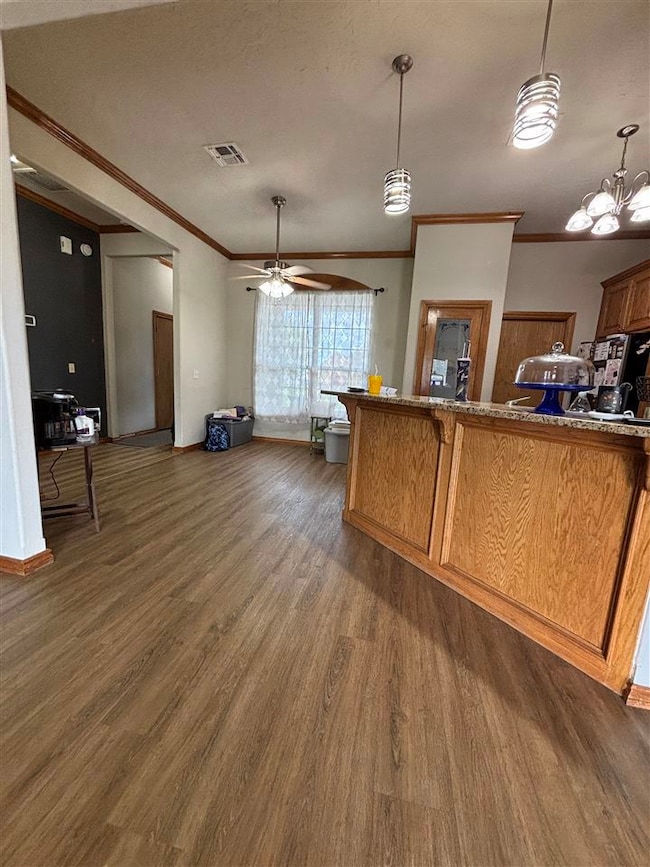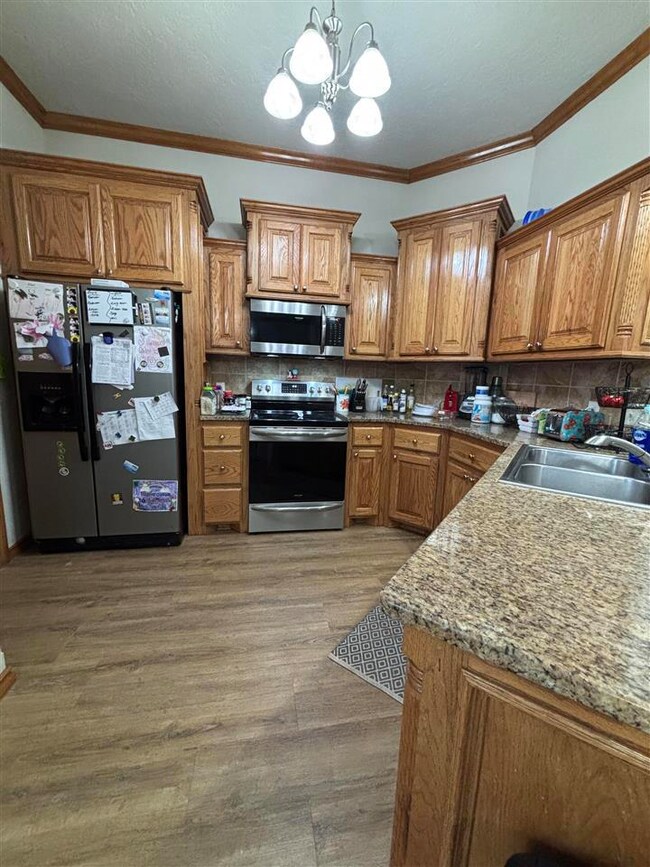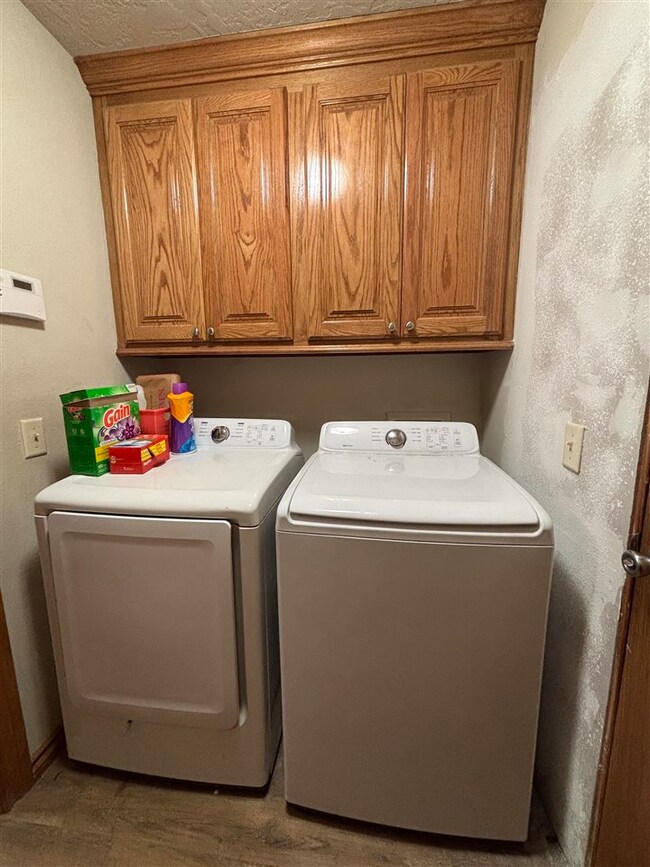Estimated payment $1,657/month
Total Views
1,177
4
Beds
2
Baths
1,750
Sq Ft
$151
Price per Sq Ft
Highlights
- Covered Patio or Porch
- Brick Veneer
- Vinyl Plank Flooring
- Elgin Elementary School Rated A-
- 1-Story Property
- Central Heating and Cooling System
About This Home
Welcome to this spacious 4 bedrooms, 2 bathrooms, approximately 1750 sq ft home located in the highly desirable Elgin School District. Home of the Owls. Offering the perfect blend of peaceful country living and convenience, this property is just a short commute to town. With plenty of room for family, guests, or a home office, you'll enjoy both comfort and functionality. Don't miss the opportunity to make this beautiful setting your next home!
Home Details
Home Type
- Single Family
Est. Annual Taxes
- $3,125
Year Built
- Built in 2010
Lot Details
- Wood Fence
Parking
- 2 Car Garage
Home Design
- Brick Veneer
- Slab Foundation
- Composition Roof
Interior Spaces
- 1,750 Sq Ft Home
- 1-Story Property
- Combination Kitchen and Dining Room
- Utility Room
Kitchen
- Stove
- Microwave
- Dishwasher
Flooring
- Carpet
- Vinyl Plank
Bedrooms and Bathrooms
- 4 Bedrooms
- 2 Bathrooms
Outdoor Features
- Covered Patio or Porch
- Storm Cellar or Shelter
Schools
- Elgin Elementary And Middle School
- Elgin High School
Utilities
- Central Heating and Cooling System
- Rural Water
- Electric Water Heater
- Septic System
Map
Create a Home Valuation Report for This Property
The Home Valuation Report is an in-depth analysis detailing your home's value as well as a comparison with similar homes in the area
Home Values in the Area
Average Home Value in this Area
Tax History
| Year | Tax Paid | Tax Assessment Tax Assessment Total Assessment is a certain percentage of the fair market value that is determined by local assessors to be the total taxable value of land and additions on the property. | Land | Improvement |
|---|---|---|---|---|
| 2025 | $2,975 | $29,725 | $5,625 | $24,100 |
| 2024 | $2,975 | $28,310 | $5,625 | $22,685 |
| 2023 | $2,975 | $21,956 | $3,543 | $18,413 |
| 2022 | $2,193 | $20,910 | $3,375 | $17,535 |
| 2021 | $2,233 | $20,910 | $3,375 | $17,535 |
| 2020 | $2,157 | $21,441 | $3,375 | $18,066 |
| 2019 | $2,146 | $19,678 | $3,375 | $16,303 |
| 2018 | $2,179 | $20,025 | $3,375 | $16,650 |
| 2017 | $2,084 | $20,025 | $3,375 | $16,650 |
| 2016 | $2,063 | $19,994 | $3,375 | $16,619 |
| 2015 | $2,141 | $21,255 | $2,588 | $18,667 |
| 2014 | $2,153 | $21,255 | $2,588 | $18,667 |
Source: Public Records
Property History
| Date | Event | Price | List to Sale | Price per Sq Ft | Prior Sale |
|---|---|---|---|---|---|
| 09/29/2025 09/29/25 | Pending | -- | -- | -- | |
| 09/15/2025 09/15/25 | For Sale | $265,000 | +6.0% | $151 / Sq Ft | |
| 05/12/2023 05/12/23 | Sold | $250,000 | +1.0% | $144 / Sq Ft | View Prior Sale |
| 04/19/2023 04/19/23 | Pending | -- | -- | -- | |
| 03/20/2023 03/20/23 | Price Changed | $247,500 | -4.6% | $143 / Sq Ft | |
| 03/03/2023 03/03/23 | Price Changed | $259,500 | -2.1% | $150 / Sq Ft | |
| 01/21/2023 01/21/23 | For Sale | $265,000 | -- | $153 / Sq Ft |
Source: Lawton Board of REALTORS®
Purchase History
| Date | Type | Sale Price | Title Company |
|---|---|---|---|
| Warranty Deed | $265,000 | None Listed On Document | |
| Warranty Deed | $250,000 | Sovereign Title Services | |
| Warranty Deed | $194,000 | Title & Closing Llc | |
| Joint Tenancy Deed | $188,000 | -- | |
| Warranty Deed | -- | -- |
Source: Public Records
Mortgage History
| Date | Status | Loan Amount | Loan Type |
|---|---|---|---|
| Open | $212,000 | New Conventional | |
| Previous Owner | $202,500 | Credit Line Revolving | |
| Previous Owner | $192,380 | FHA | |
| Previous Owner | $194,152 | VA |
Source: Public Records
Source: Lawton Board of REALTORS®
MLS Number: 169631
APN: 0095498
Nearby Homes
- 112 NE Blackberry Rd
- 101 Pond View
- 10906 Jeremiah Way
- 89 NE Deerfield Dr
- 1405 Limestone Way
- 1414 Limestone Way
- 1408 Limestone Way
- 1325 Saddle Rock Dr
- 102 K St
- 1511 NE Stone House Dr
- 906 4th St
- 508 2nd St
- 326 NE Uvon Ln
- 106 Belle Cir
- 704 6th St
- 216 2nd St
- 10561 Jordynns Crossing
- 519 G St
- 304 Crestview Dr
- 12365 NE Stone Ridge Ln

