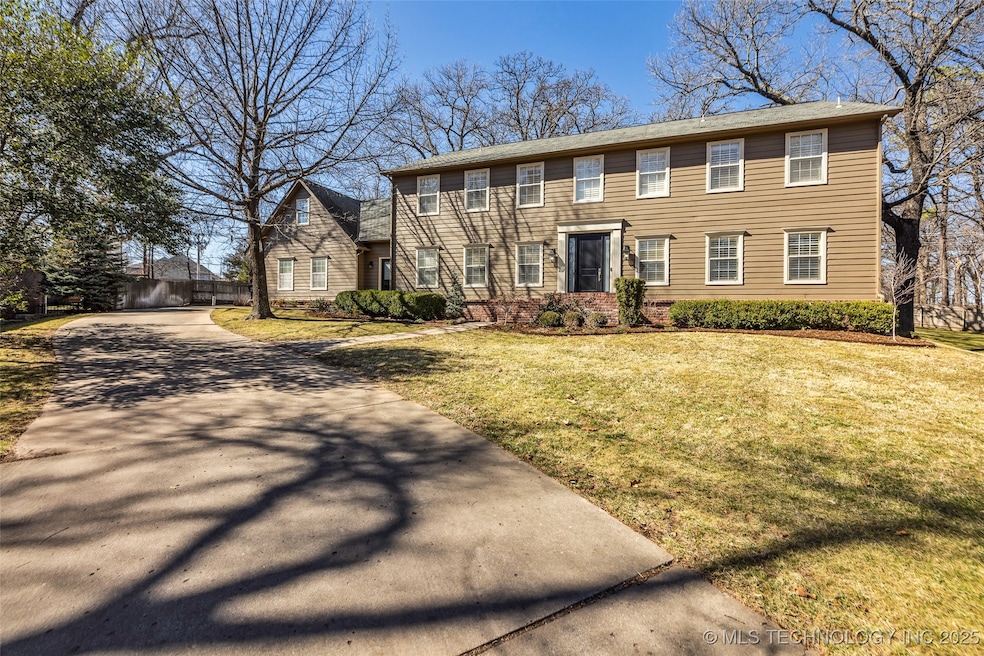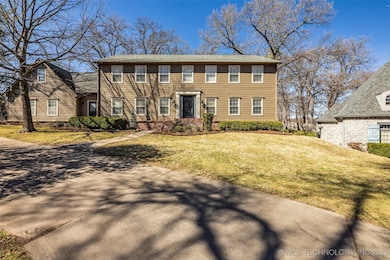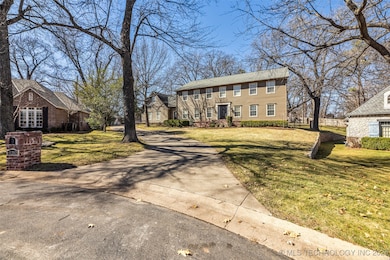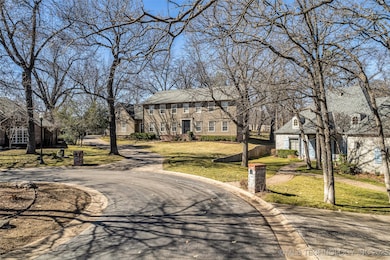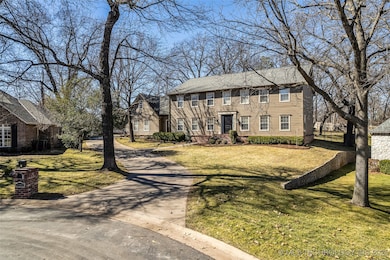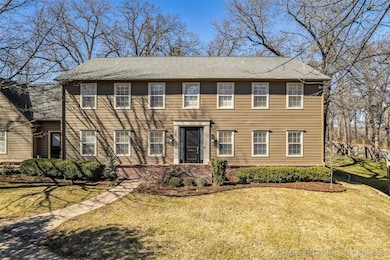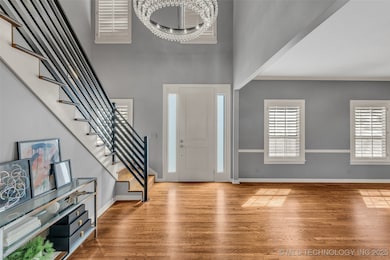11202 S 66th East Ave Bixby, OK 74008
North Bixby NeighborhoodEstimated payment $4,466/month
Highlights
- Safe Room
- Gated Community
- Wood Flooring
- Bixby North Elementary Rated A
- 0.48 Acre Lot
- 3 Fireplaces
About This Home
This home is nestled in the highly sought-after gated community of Stanford Elm, renowned for its unique homes, mature trees, rolling hills, & beautifully landscaped yards. Stunning Fully Remodeled 5-Bedroom, 3.5-Bathroom Home with Game Room, Flex Space & More! Welcome to this breathtaking, fully remodeled home, where luxury & comfort meet. Situated on a spacious half acre lot, this home offers 5 spacious bedrooms, 3.5 bathrooms, & a host of extraordinary features that will impress at every turn. Key Features: 5 Bedrooms & 3.5 Baths: Enjoy an expansive layout with a beautifully designed master suite featuring a fireplace & a spa-like master bath with electric heated floors, a zero-entry shower, rain shower head & a 70-inch soaking tub—the perfect retreat. Game Room & Flex Space: A game room for fun & entertainment, plus a large flex room that can serve as an office, media room, second playroom, or even an additional bedroom—tailoring to your needs. Formal Living & Dining: Elegant formal living & dining rooms provide the perfect setting for hosting guests & family gatherings. Open-Concept Family Area: The family room flows seamlessly into the eat-in kitchen, making it ideal for modern living & socializing. Three Fireplaces: Cozy up by the three fireplaces throughout the home, including one in the master suite for ultimate relaxation. Outdoor Oasis: Step outside to discover a two-story treehouse with a 75-foot zipline—perfect for outdoor fun & adventure, set amid over 20 mature trees offering natural beauty & privacy. Two Staircases: Enjoy the convenience & flow of two sets of stairs, enhancing accessibility & functionality. Ample Storage: Large closets & thoughtful storage throughout the house make organizing effortless. This exceptional home is a true masterpiece—combining style, comfort, & convenience, all on a serene half-acre lot. Don’t miss the opportunity to make this dream home yours! Schedule a tour today!
Home Details
Home Type
- Single Family
Est. Annual Taxes
- $6,714
Year Built
- Built in 1995
Lot Details
- 0.48 Acre Lot
- South Facing Home
- Landscaped
- Sprinkler System
HOA Fees
- $85 Monthly HOA Fees
Parking
- 3 Car Attached Garage
- Parking Storage or Cabinetry
- Side Facing Garage
- Driveway
Home Design
- Slab Foundation
- Wood Frame Construction
- Fiberglass Roof
- Asphalt
Interior Spaces
- 4,869 Sq Ft Home
- 2.5-Story Property
- Wired For Data
- High Ceiling
- 3 Fireplaces
- Wood Burning Fireplace
- Gas Log Fireplace
Kitchen
- Oven
- Cooktop
- Microwave
- Dishwasher
- Wine Refrigerator
- Granite Countertops
- Quartz Countertops
- Disposal
Flooring
- Wood
- Carpet
Bedrooms and Bathrooms
- 5 Bedrooms
- Soaking Tub
Laundry
- Dryer
- Washer
Home Security
- Safe Room
- Security System Owned
Outdoor Features
- Patio
- Rain Gutters
Schools
- North Elementary School
- Bixby High School
Utilities
- Zoned Cooling
- Multiple Heating Units
- Heating System Uses Gas
- Gas Water Heater
- High Speed Internet
- Phone Available
- Cable TV Available
Community Details
Overview
- Stanford Elm Subdivision
Security
- Gated Community
Map
Home Values in the Area
Average Home Value in this Area
Tax History
| Year | Tax Paid | Tax Assessment Tax Assessment Total Assessment is a certain percentage of the fair market value that is determined by local assessors to be the total taxable value of land and additions on the property. | Land | Improvement |
|---|---|---|---|---|
| 2024 | $6,766 | $49,845 | $9,060 | $40,785 |
| 2023 | $6,766 | $49,363 | $8,987 | $40,376 |
| 2022 | $6,594 | $46,926 | $10,261 | $36,665 |
| 2021 | $5,979 | $45,530 | $9,956 | $35,574 |
| 2020 | $6,017 | $45,530 | $9,956 | $35,574 |
| 2019 | $6,040 | $45,530 | $9,956 | $35,574 |
| 2018 | $5,984 | $45,530 | $9,956 | $35,574 |
| 2017 | $6,076 | $46,530 | $10,175 | $36,355 |
| 2016 | $6,003 | $46,530 | $10,175 | $36,355 |
| 2015 | $5,712 | $47,300 | $10,175 | $37,125 |
| 2014 | $5,704 | $47,300 | $10,175 | $37,125 |
Property History
| Date | Event | Price | List to Sale | Price per Sq Ft | Prior Sale |
|---|---|---|---|---|---|
| 09/05/2025 09/05/25 | For Sale | $725,000 | +71.4% | $149 / Sq Ft | |
| 09/25/2015 09/25/15 | Sold | $423,000 | -3.6% | $85 / Sq Ft | View Prior Sale |
| 07/13/2015 07/13/15 | Pending | -- | -- | -- | |
| 07/13/2015 07/13/15 | For Sale | $439,000 | -- | $88 / Sq Ft |
Purchase History
| Date | Type | Sale Price | Title Company |
|---|---|---|---|
| Warranty Deed | $423,000 | -- | |
| Warranty Deed | $430,000 | First American Title & Abstr | |
| Warranty Deed | $426,000 | Delta Title & Escrow | |
| Deed | $60,000 | -- |
Mortgage History
| Date | Status | Loan Amount | Loan Type |
|---|---|---|---|
| Previous Owner | $270,000 | Purchase Money Mortgage |
Source: MLS Technology
MLS Number: 2538394
APN: 58228-83-35-25150
- 6215 E 112th Place
- 6325 E 110th St
- 6317 E 110th St
- 6509 E 109th Place S
- 6619 E 109th St
- 11409 S 66th East Ave
- 11401 S 67th East Ave
- 11190 S 72nd East Ave
- 11170 S 72nd East Ave
- 6015 E 115th St
- 7207 E 112th Place S
- 10623 S Oxford Ave
- 7226 E 111th Place S
- 6805 E 115th Place S
- 11280 S 72nd East Ct
- 6944 E 115th Place S
- 5535 E 113th St
- 6530 E 106th St
- 11503 S Granite Ave
- 7415 E 109th St
- 11249 S 72nd Ct E
- 11500 S Links Ct
- 9624 S 68th East Ave
- 8300 E 123rd St S
- 7860 E 126th St S
- 9121 E 69th Place
- 12683 S 85th East Place
- 6748 E 91st St
- 8101 E 93rd St
- 8931 S Erie Ave
- 11722 S 104th E Ave
- 7316 E 85th St
- 2805 E 97th Ct
- 2929 E 95th St S
- 8418 S 77th Ave E
- 9320 S College Ave
- 7511 E 82nd Place
- 13473 S Mingo Rd
- 5202 E 81st St
- 7902 S Sheridan Rd
