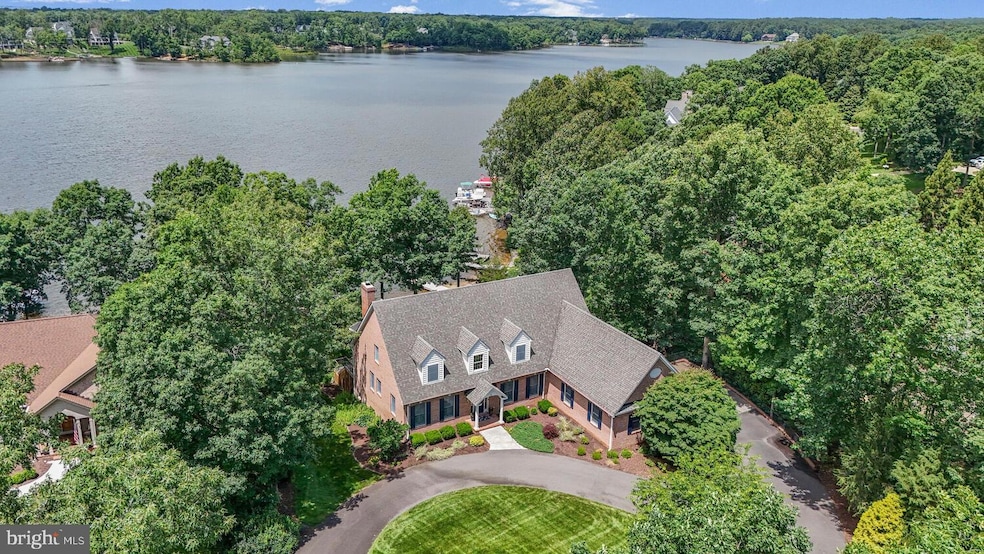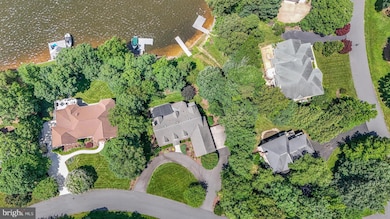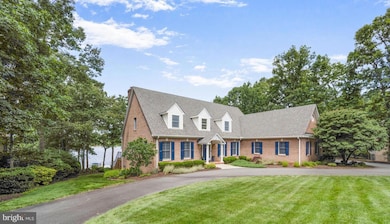
11203 Field Cir Spotsylvania, VA 22551
Fawn Lake NeighborhoodEstimated payment $10,978/month
Highlights
- 75 Feet of Waterfront
- Boat Ramp
- Beach
- Riverbend High School Rated A-
- 1 Dock Slip
- Golf Club
About This Home
Luxury Lakefront Living at Its Finest! A spectacular waterfront retreat where stunning lake views, elegant design, and gated community living come together in the heart of the exclusive Fawn Lake community.
Located on the lake's original and most desirable section, this exceptional 5-bedroom, 5.5 bathroom home offers over 5,381 square feet of luxurious living space, 9-foot ceilings, and breathtaking panoramic water views.
From the moment you step inside, you’ll be captivated by the grand two-story foyer, elegant staircase, and soaring windows that frame the lake and flood the home with natural light. Built by Coleman Homes, this home showcases superior craftsmanship, featuring gleaming hardwood floors, custom woodwork, built-in bookcases, double-pane insulated windows, and thoughtful architectural details.
To the right of the entry, the formal dining room sets the tone for sophisticated entertaining. To the left is a handsome home office with custom bookcases offering a peaceful work-from-home space or private retreat. Straight ahead, the inviting family room with a cozy wood-burning fireplace opens seamlessly to the spacious kitchen, which features a comfortable sitting area and casual dining space—ideal for everyday living and entertaining.
Tucked privately on the main level, the Owner’s Suite offers serene lake views and a spa-inspired bathroom with a Jacuzzi tub, glass-enclosed shower, dual vanities, and a separate water closet. A conveniently located powder room is also available for guests.
Step from the family room onto a large screened-in porch, where you will find that the grill is connected to the home’s propane line, allowing for year-round outdoor cooking and dining.
Upstairs, you’ll find three generously sized bedrooms and two full bathrooms, perfect for family or guests.
The fully finished lower level is a dream for entertainers. Enjoy an expansive open space with a gas fireplace, custom mantel, and a wet bar with under-cabinet lighting—perfect for hosting game nights or casual gatherings. A fifth bedroom and full bathroom offer additional accommodations. The abundance of storage is amazing, with a backyard access, it makes it easy to store all your lake toys. The home also includes an in-ground sprinkler system, pulling from the lake, keeping the beautifully landscaped grounds lush and green.
And then there’s the outdoor space—an absolute showstopper. Professionally designed hardscaping leads to multiple seating areas right at the water’s edge. Whether you’re roasting s’mores by the chimenea or simply enjoying a quiet evening watching the sunset, this home offers the perfect backdrop for making memories. A few steps lead directly through the masonry bulkhead to the lake, offering effortless access for your kayak, paddleboard, or a relaxing dip in the water.
This home is not just about where you live—it’s about how you live.
The Fawn Lake Lifestyle
Beyond your private waterfront retreat, Fawn Lake offers an extraordinary lifestyle. Enjoy the Arnold Palmer Signature Golf Course, Har-Tru clay tennis courts, basketball, volleyball, and pickleball courts, miles of scenic walking trails, a dog park, and a state-of-the-art fitness center. The vibrant community clubhouse and beautiful lakeside pool are perfect for connecting with neighbors and enjoying the best of resort-style living.
As an added bonus, a golf membership can convey at a discounted rate, offering even more value to this exceptional offering.
This is more than a home—it’s a lifestyle.
Your lakefront dream begins at 11203 Field Circle.
Home Details
Home Type
- Single Family
Est. Annual Taxes
- $10,631
Year Built
- Built in 2001
Lot Details
- 0.52 Acre Lot
- 75 Feet of Waterfront
- Home fronts navigable water
- Private Beach
- Public Beach
- Stone Retaining Walls
- Landscaped
- Extensive Hardscape
- Sprinkler System
- Back and Front Yard
- Property is in excellent condition
- Property is zoned R1
HOA Fees
- $284 Monthly HOA Fees
Parking
- 2 Car Attached Garage
- 6 Driveway Spaces
- Side Facing Garage
- Circular Driveway
Home Design
- Cape Cod Architecture
- Brick Exterior Construction
- Concrete Perimeter Foundation
Interior Spaces
- Property has 3 Levels
- Open Floorplan
- Built-In Features
- Bar
- Ceiling Fan
- Recessed Lighting
- 2 Fireplaces
- Wood Burning Fireplace
- Fireplace Mantel
- Gas Fireplace
- Window Screens
- Family Room Off Kitchen
- Dining Area
- Carpet
- Lake Views
- Attic
Kitchen
- Eat-In Gourmet Kitchen
- Breakfast Area or Nook
- Built-In Oven
- Cooktop
- Built-In Microwave
- Freezer
- Ice Maker
- Dishwasher
- Kitchen Island
- Disposal
Bedrooms and Bathrooms
- En-Suite Bathroom
- Hydromassage or Jetted Bathtub
Laundry
- Laundry on main level
- Dryer
- Washer
Finished Basement
- Heated Basement
- Walk-Out Basement
- Garage Access
- Rear Basement Entry
- Sump Pump
- Basement Windows
Home Security
- Security Gate
- Fire and Smoke Detector
Outdoor Features
- Canoe or Kayak Water Access
- Private Water Access
- Property is near a lake
- Personal Watercraft
- Bulkhead
- Boat Ramp
- 1 Dock Slip
- Physical Dock Slip Conveys
- Powered Boats Permitted
- Lake Privileges
- Screened Patio
- Rain Gutters
Schools
- Brock Road Elementary School
- Ni River Middle School
- Riverbend High School
Utilities
- Forced Air Zoned Heating and Cooling System
- Heating System Powered By Leased Propane
- Vented Exhaust Fan
- Propane Water Heater
Listing and Financial Details
- Tax Lot 154
- Assessor Parcel Number 18C5-154-
Community Details
Overview
- Association fees include common area maintenance, health club, management, pool(s), recreation facility, reserve funds, road maintenance, security gate, snow removal
- Fawn Lake Homeowners Association
- Built by Coleman Homes
- Fawn Lake Subdivision
- Community Lake
Amenities
- Picnic Area
- Common Area
- Clubhouse
- Community Center
- Party Room
- Recreation Room
Recreation
- Boat Ramp
- Pier or Dock
- Beach
- Golf Club
- Golf Course Community
- Golf Course Membership Available
- Tennis Courts
- Baseball Field
- Community Basketball Court
- Volleyball Courts
- Fitness Center
- Lap or Exercise Community Pool
- Fishing Allowed
- Dog Park
- Recreational Area
- Jogging Path
- Bike Trail
Security
- Security Service
- Gated Community
Map
Home Values in the Area
Average Home Value in this Area
Tax History
| Year | Tax Paid | Tax Assessment Tax Assessment Total Assessment is a certain percentage of the fair market value that is determined by local assessors to be the total taxable value of land and additions on the property. | Land | Improvement |
|---|---|---|---|---|
| 2025 | $10,631 | $1,447,800 | $600,000 | $847,800 |
| 2024 | $10,631 | $1,447,800 | $600,000 | $847,800 |
| 2023 | $9,638 | $1,248,900 | $575,000 | $673,900 |
| 2022 | $9,213 | $1,248,900 | $575,000 | $673,900 |
| 2021 | $7,232 | $893,500 | $391,100 | $502,400 |
| 2020 | $7,232 | $893,500 | $391,100 | $502,400 |
| 2019 | $7,471 | $881,600 | $391,100 | $490,500 |
| 2018 | $7,344 | $881,600 | $391,100 | $490,500 |
| 2017 | $7,979 | $938,700 | $391,100 | $547,600 |
| 2016 | $7,979 | $938,700 | $391,100 | $547,600 |
| 2015 | -- | $886,200 | $357,700 | $528,500 |
| 2014 | -- | $886,200 | $357,700 | $528,500 |
Property History
| Date | Event | Price | Change | Sq Ft Price |
|---|---|---|---|---|
| 07/11/2025 07/11/25 | For Sale | $1,800,000 | -- | $335 / Sq Ft |
Mortgage History
| Date | Status | Loan Amount | Loan Type |
|---|---|---|---|
| Closed | $427,000 | Stand Alone Refi Refinance Of Original Loan | |
| Closed | $497,931 | New Conventional |
About the Listing Agent

Ann Wilson is a prominent figure in the Northern Virginia real estate arena, showcasing her unwavering dedication and loyalty to her clients. Her accolades include NVAR Life Top Producers Club membership and a previous role on NVAR's Grievance Committee. Holding the title of Associate Broker at Century 21 New Millennium, Ann has earned various designations, including GRI, ABR, CRS, and CLHMS. Her extensive experience, both as a Broker in Virginia and as a Realtor® in the District of Columbia,
Ann's Other Listings
Source: Bright MLS
MLS Number: VASP2033916
APN: 18C-5-154
- 10803 Perrin Cir
- 11217 Field Cir
- 11306 Stonewall Jackson Dr
- 11204 Fawn Lake Pkwy
- 11310 Fawn Lake Pkwy
- 11606 Stonewall Jackson Dr
- 11109 Vanderbilt Cove
- 11609 Longstreet Dr
- 11316 Oakville Ln
- 11302 Radcliff Terrace
- 10512 Chatham Ridge Way
- 11326 Oakville Ln
- 11201 Bridgewater Ln
- 11701 Longstreet Dr
- 10909 Green Leaf Run
- 10909 Green Leaf Run
- 11520 General Wadsworth Dr
- 11505 Valor Bridge Ct
- 11425 Custers Trace
- 11012 Farmview Way
- 11304 A LEASE Chivalry Chase Ln
- 9872 Red Hill Rd
- 115 Indian Hills Rd
- 607 Stonewall Ln
- 4107 Lakeview Pkwy
- 10704 Live Oak Ct
- 219 Mount Pleasant Dr
- 7620 Regency Glen Dr
- 1327 Lakeview Pkwy
- 6211 Plank Rd
- 1238 Lakeview Pkwy
- 311 Yorktown Blvd
- 10413 Elys Ford Rd
- 11406 Enchanted Woods Way
- 7219 Ford Hollow Dr
- 11222 Gander Ct
- 10039 Gander Ct
- 7303 Wytheville Cir
- 7100 Alpha Ct
- 7707 Tadley Ln






