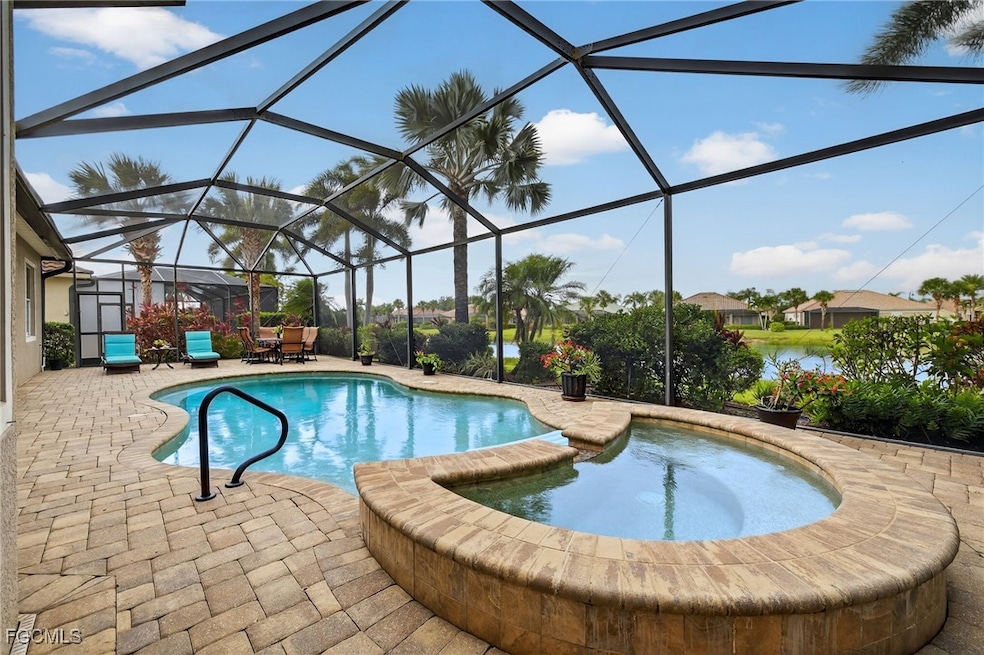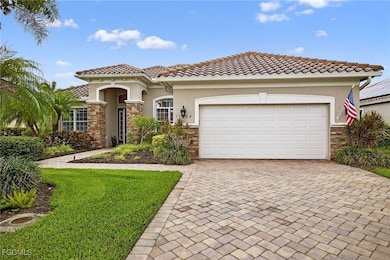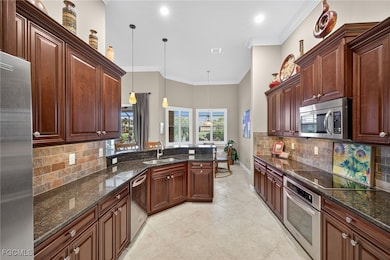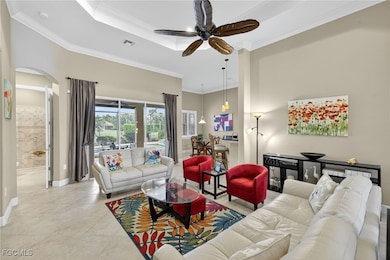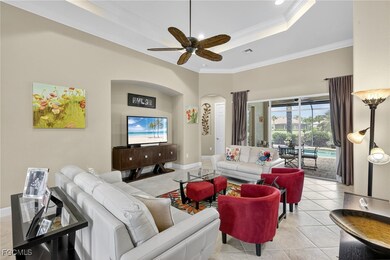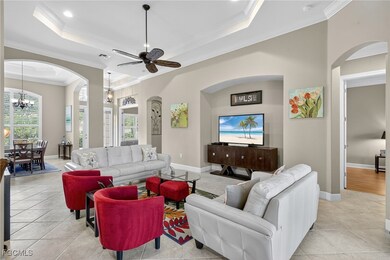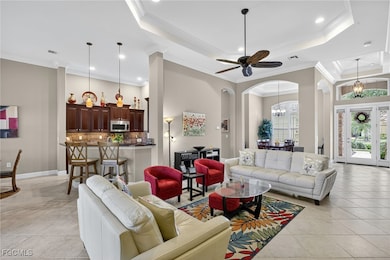11204 Lithgow Ln Fort Myers, FL 33913
Arborwood Reserve NeighborhoodEstimated payment $4,566/month
Highlights
- Lake Front
- Concrete Pool
- Clubhouse
- Fitness Center
- Gated Community
- Maid or Guest Quarters
About This Home
Live the Florida lifestyle in this stylish and spacious 3-bedroom + den, 3.5-bath pool home in the resort-style community of Bridgetown! From the moment you step inside, soaring 12-foot ceilings, elegant crown molding, and plantation shutters create a sense of warmth and refinement. Tile and laminate flooring flow throughout the home, offering both beauty and easy care. The generously sized primary suite is a true retreat, complete with a cozy sitting area, dual walk-in closets, and a spa-inspired bath featuring two vanities, a soaking tub, and a separate shower. A private ensuite bath in the second bedroom is perfect for guests, while the pool bath offers added convenience for outdoor living. Step outside to your own backyard oasis—relax in the heated pool and spa while taking in peaceful lake views. Whether you're hosting friends or enjoying a quiet evening under the stars, this space delivers. The 4-foot garage extension provides ample room for extra storage, hobbies, or larger vehicles. Bridgetown residents enjoy access to two sparkling community pools, tennis courts, pickleball, bocce, a BBQ/firepit area and a play area —resort-style amenities just steps from your door. With thoughtful upgrades throughout and a prime location near RSW, dining and shopping, this home offers the perfect blend of comfort, style, and fun—come see it for yourself!
Home Details
Home Type
- Single Family
Est. Annual Taxes
- $7,836
Year Built
- Built in 2010
Lot Details
- 9,496 Sq Ft Lot
- Lot Dimensions are 67 x 140 x 69 x 140
- Lake Front
- Property fronts a private road
- East Facing Home
- Rectangular Lot
- Sprinkler System
HOA Fees
- $495 Monthly HOA Fees
Parking
- 2 Car Attached Garage
- Garage Door Opener
- Driveway
Property Views
- Lake
- Pond
Home Design
- Entry on the 1st floor
- Steel Frame
- Tile Roof
- Stone Siding
- Stucco
Interior Spaces
- 2,445 Sq Ft Home
- Built-In Features
- Crown Molding
- Tray Ceiling
- High Ceiling
- Ceiling Fan
- Plantation Shutters
- Single Hung Windows
- Transom Windows
- Sliding Windows
- Casement Windows
- French Doors
- Entrance Foyer
- Great Room
- Formal Dining Room
- Home Office
- Screened Porch
Kitchen
- Breakfast Area or Nook
- Breakfast Bar
- Self-Cleaning Oven
- Range
- Microwave
- Freezer
- Ice Maker
- Dishwasher
- Disposal
Flooring
- Laminate
- Tile
Bedrooms and Bathrooms
- 3 Bedrooms
- Main Floor Bedroom
- Closet Cabinetry
- Walk-In Closet
- Maid or Guest Quarters
- Soaking Tub
- Separate Shower
Laundry
- Washer
- Laundry Tub
Home Security
- Security Gate
- Fire and Smoke Detector
Pool
- Concrete Pool
- Heated In Ground Pool
- Heated Spa
- In Ground Spa
- Screen Enclosure
Outdoor Features
- Screened Patio
Schools
- School Choice Elementary And Middle School
- School Choice High School
Utilities
- Central Heating and Cooling System
- Underground Utilities
- High Speed Internet
- Cable TV Available
Listing and Financial Details
- Legal Lot and Block 74 / 200
- Assessor Parcel Number 11-45-25-P2-00200.0740
Community Details
Overview
- Association fees include management, cable TV, internet, irrigation water, ground maintenance, reserve fund, road maintenance, street lights
- Association Phone (239) 362-0151
- Bridgetown Subdivision
- 1-Story Property
Amenities
- Community Barbecue Grill
- Picnic Area
- Clubhouse
- Community Library
Recreation
- Tennis Courts
- Pickleball Courts
- Bocce Ball Court
- Community Playground
- Fitness Center
- Community Pool
- Community Spa
- Park
Security
- Gated Community
Map
Home Values in the Area
Average Home Value in this Area
Tax History
| Year | Tax Paid | Tax Assessment Tax Assessment Total Assessment is a certain percentage of the fair market value that is determined by local assessors to be the total taxable value of land and additions on the property. | Land | Improvement |
|---|---|---|---|---|
| 2025 | $7,836 | $417,967 | -- | -- |
| 2024 | $7,836 | $406,188 | -- | -- |
| 2023 | $7,748 | $389,357 | $0 | $0 |
| 2022 | $7,782 | $382,871 | $0 | $0 |
| 2021 | $7,916 | $380,642 | $62,350 | $318,292 |
| 2020 | $7,954 | $366,587 | $61,030 | $305,557 |
| 2019 | $7,922 | $358,537 | $60,500 | $298,037 |
| 2018 | $8,139 | $363,389 | $60,500 | $302,889 |
| 2017 | $8,696 | $371,155 | $0 | $0 |
| 2016 | $8,669 | $370,238 | $50,000 | $320,238 |
| 2015 | $8,741 | $360,994 | $48,000 | $312,994 |
| 2014 | $7,742 | $350,198 | $38,000 | $312,198 |
| 2013 | -- | $309,395 | $36,500 | $272,895 |
Property History
| Date | Event | Price | List to Sale | Price per Sq Ft | Prior Sale |
|---|---|---|---|---|---|
| 01/06/2026 01/06/26 | Pending | -- | -- | -- | |
| 10/04/2025 10/04/25 | Off Market | $649,900 | -- | -- | |
| 10/03/2025 10/03/25 | Pending | -- | -- | -- | |
| 10/01/2025 10/01/25 | For Sale | $649,900 | 0.0% | $266 / Sq Ft | |
| 09/24/2025 09/24/25 | Price Changed | $649,900 | -3.7% | $266 / Sq Ft | |
| 08/21/2025 08/21/25 | For Sale | $675,000 | 0.0% | $276 / Sq Ft | |
| 07/17/2025 07/17/25 | For Sale | $675,000 | +58.8% | $276 / Sq Ft | |
| 03/31/2014 03/31/14 | Sold | $425,000 | -4.8% | $173 / Sq Ft | View Prior Sale |
| 02/11/2014 02/11/14 | Pending | -- | -- | -- | |
| 10/24/2012 10/24/12 | For Sale | $446,500 | -- | $182 / Sq Ft |
Purchase History
| Date | Type | Sale Price | Title Company |
|---|---|---|---|
| Quit Claim Deed | -- | None Available | |
| Warranty Deed | $425,000 | First Boston Title Llc | |
| Warranty Deed | $334,200 | Commerce Title Company |
Mortgage History
| Date | Status | Loan Amount | Loan Type |
|---|---|---|---|
| Previous Owner | $100,000 | New Conventional | |
| Previous Owner | $267,291 | New Conventional |
Source: Florida Gulf Coast Multiple Listing Service
MLS Number: 2025000338
APN: 11-45-25-P2-00200.0740
- 11179 Laughton Cir
- 10870 Maitland Way
- 11107 Laughton Cir
- 11279 Lithgow Ln
- 10427 Carolina Willow Dr
- 11109 Oxbridge Way
- 11217 Suffield St
- 10538 Carolina Willow Dr
- 11265 Suffield St
- 10751 Palazzo Way Unit 103
- 0 Treeline Ave Unit 225059162
- 10791 Palazzo Way Unit 301
- 10791 Palazzo Way Unit 102
- 10791 Palazzo Way Unit 105
- 10644 Pelican Preserve Blvd Unit 102
- 11309 Pond Cypress St
- 10654 Pelican Preserve Blvd Unit A 101
- 10780 Palazzo Way Unit 204
- 10347 Carolina Willow Dr
- 10740 Palazzo Way Unit 201
