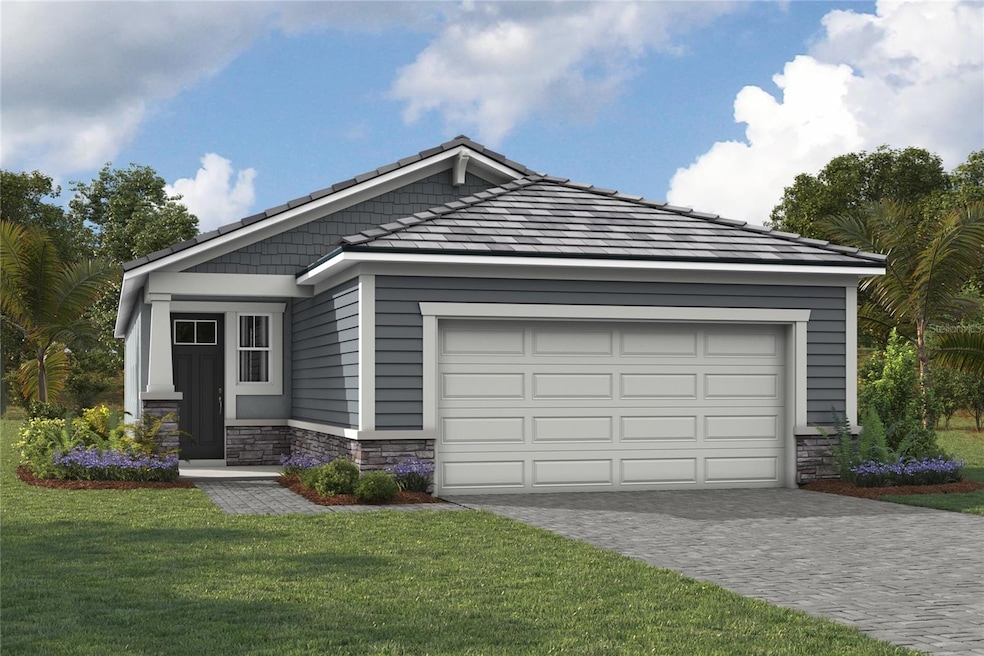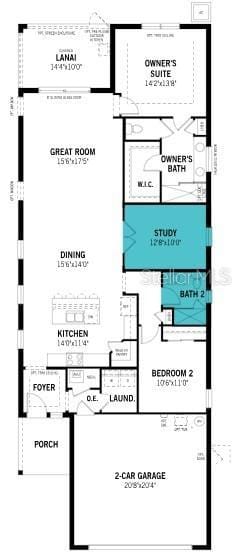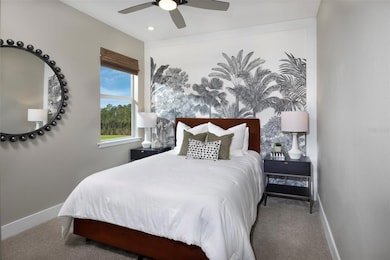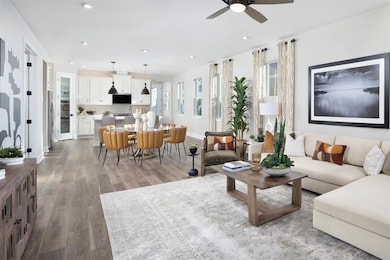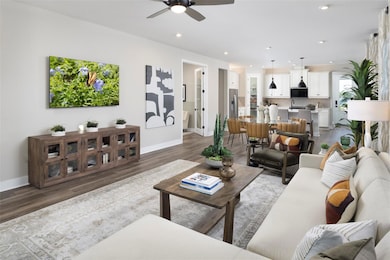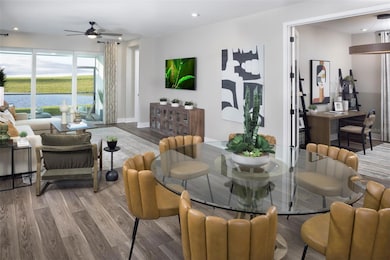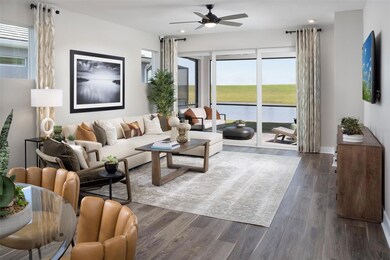11204 Livewell Ct Venice, FL 34293
Wellen Park NeighborhoodEstimated payment $3,747/month
Highlights
- 20 Feet of Pond Waterfront
- Under Construction
- Gated Community
- Fitness Center
- Active Adult
- View of Trees or Woods
About This Home
Under Construction. Welcome to the Lapis model in Brightmore at Wellen Park, a premier 55+ active adult community where every detail is designed for comfort, convenience, and connection. This single-story home offers 2 bedrooms, 2 baths, and a private study, plus a 2-car garage, all thoughtfully arranged across 1,687 sq. ft. Natural light spills into the open-concept living spaces, creating an airy, inviting atmosphere perfect for entertaining or relaxing.
The chef-inspired kitchen shines with soft, creamy cabinetry accented by elegant crown molding, quartz countertops with delicate gray veining reminiscent of natural marble, and a glossy neutral backsplash in a clean stacked pattern. A spacious island anchors the space, complemented by Whirlpool stainless steel appliances, including a slide-in range, microwave, dishwasher, and ENERGY STAR® side-by-side refrigerator.
Throughout the main living areas, wide-plank luxury vinyl flooring in a warm, natural wood tone adds modern sophistication, while plush carpet brings comfort to bedrooms. The owner’s suite feels like a private retreat with dual sinks, quartz counters, and a walk-in shower tiled to the ceiling in a soft stone-gray hue, framed by a brushed nickel enclosure. Bath 2 features an upgraded recessed shower for added convenience.
Step outside to a screened lanai with paver flooring, ideal for morning coffee or evening gatherings. Additional highlights include impact windows, 8' interior doors, a pre-plumbed utility tub in the garage, and a two-car garage with a durable epoxy-style finish. The Craftsman elevation adds timeless curb appeal with stone accents and a welcoming front porch.
Why Brightmore? This is more than a home—it’s a lifestyle. Brightmore offers 11 acres of resort-style amenities opening soon, including a lakefront clubhouse, resort and lap pools, pickleball courts, fitness center, group classes, café and bar, and a paw park. Enjoy a full social calendar, events, and activities designed exclusively for 55+ residents. Located just 2.5 miles from Downtown Wellen and minutes from CoolToday Park, world-class beaches, golf courses, and nature preserves, Brightmore puts you at the heart of everything you love.
Photos, renderings and plans are for illustrative purposes only and should never be relied upon and may vary from the actual home. Pricing, dimensions and features can change at any time without notice or obligation. The photos are from a furnished model home and not the home offered for sale.
Listing Agent
MATTAMY REAL ESTATE SERVICES Brokerage Phone: 813-381-7722 License #3640178 Listed on: 11/26/2025
Home Details
Home Type
- Single Family
Est. Annual Taxes
- $6,996
Year Built
- Built in 2025 | Under Construction
Lot Details
- 7,293 Sq Ft Lot
- 20 Feet of Pond Waterfront
- Southwest Facing Home
- Native Plants
- Level Lot
- Landscaped with Trees
HOA Fees
- $368 Monthly HOA Fees
Parking
- 2 Car Attached Garage
- Garage Door Opener
Property Views
- Pond
- Woods
Home Design
- Home is estimated to be completed on 12/18/25
- Craftsman Architecture
- Slab Foundation
- Frame Construction
- Tile Roof
- Concrete Roof
- Stucco
Interior Spaces
- 1,687 Sq Ft Home
- Open Floorplan
- Crown Molding
- High Ceiling
- Sliding Doors
- Great Room
- Den
Kitchen
- Eat-In Kitchen
- Dinette
- Built-In Oven
- Cooktop
- Microwave
- Dishwasher
- Solid Surface Countertops
- Disposal
Flooring
- Brick
- Carpet
- Tile
Bedrooms and Bathrooms
- 3 Bedrooms
- Primary Bedroom on Main
- En-Suite Bathroom
- 2 Full Bathrooms
- Tall Countertops In Bathroom
- Private Water Closet
- Shower Only
Laundry
- Laundry Room
- Dryer
- Washer
Home Security
- Storm Windows
- Fire and Smoke Detector
- In Wall Pest System
- Pest Guard System
Eco-Friendly Details
- Sustainability products and practices used to construct the property include conserving methods
- Energy-Efficient Windows
- Energy-Efficient HVAC
- Energy-Efficient Lighting
- Energy-Efficient Insulation
- Energy-Efficient Thermostat
- No or Low VOC Paint or Finish
- Ventilation
- Reclaimed Water Irrigation System
Outdoor Features
- Covered Patio or Porch
- Exterior Lighting
- Rain Gutters
Schools
- Taylor Ranch Elementary School
- Venice Area Middle School
- Venice Senior High School
Utilities
- Central Heating and Cooling System
- Vented Exhaust Fan
- Thermostat
- Underground Utilities
- High-Efficiency Water Heater
- High Speed Internet
- Phone Available
- Cable TV Available
Listing and Financial Details
- Visit Down Payment Resource Website
- Tax Lot 281
- Assessor Parcel Number 0799090281
- $2,127 per year additional tax assessments
Community Details
Overview
- Active Adult
- Association fees include ground maintenance, pool, recreational facilities
- Heidi Hodder Association, Phone Number (407) 941-2409
- Built by Mattamy Homes
- Brightmore At Wellen Park Subdivision, Lapis Craftsman Floorplan
- Brightmore Community
- The community has rules related to deed restrictions
Amenities
- Restaurant
- Clubhouse
Recreation
- Pickleball Courts
- Recreation Facilities
- Fitness Center
- Community Pool
- Community Spa
- Park
- Trails
Security
- Gated Community
Map
Home Values in the Area
Average Home Value in this Area
Property History
| Date | Event | Price | List to Sale | Price per Sq Ft |
|---|---|---|---|---|
| 11/30/2025 11/30/25 | Pending | -- | -- | -- |
| 11/26/2025 11/26/25 | For Sale | $540,000 | -- | $320 / Sq Ft |
Source: Stellar MLS
MLS Number: TB8451555
APN: 0799-09-0281
- 11222 Livewell Ct
- 11187 Livewell Ct
- 11244 Boundless Terrace
- Coral Plan at Brightmore at Wellen Park
- Maya Plan at Brightmore at Wellen Park
- Cobalt Plan at Brightmore at Wellen Park
- Sage Plan at Brightmore at Wellen Park
- Sandstone Plan at Brightmore at Wellen Park
- Terra Rosa Plan at Brightmore at Wellen Park
- Merigold Plan at Brightmore at Wellen Park
- Sapphire Plan at Brightmore at Wellen Park
- Lapis Plan at Brightmore at Wellen Park
- Champagne Plan at Brightmore at Wellen Park
- Mandarin Plan at Brightmore at Wellen Park
- 11088 Pinot Dr
- 11583 Boundless Terrace
- 19085 Cabernet Ct
- 11360 Burgundy Dr
- 11656 Boundless Terrace
- 18247 Chromata Dr
