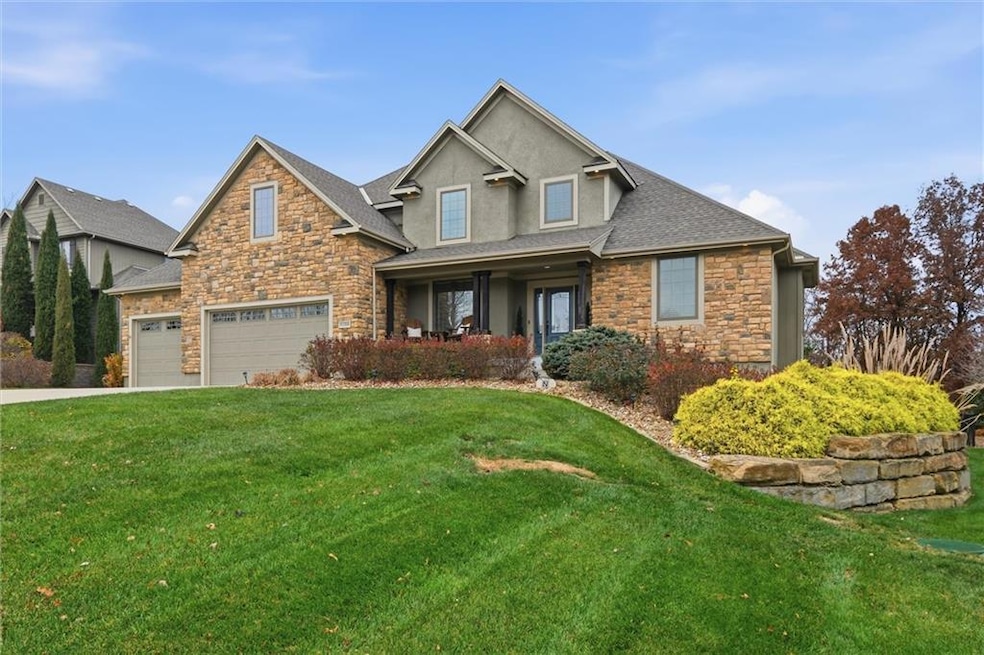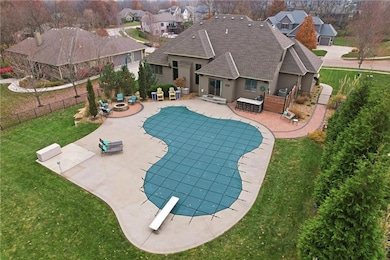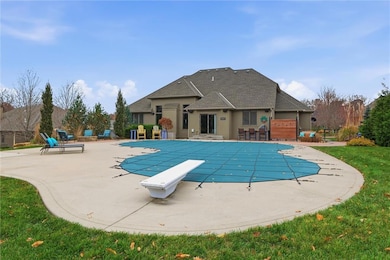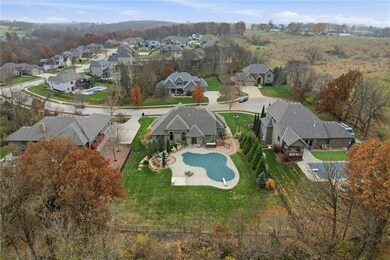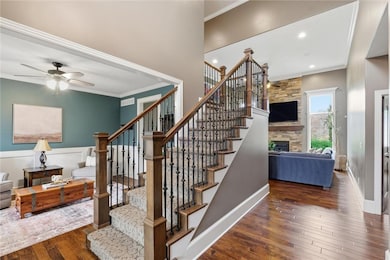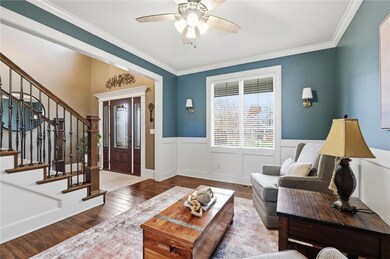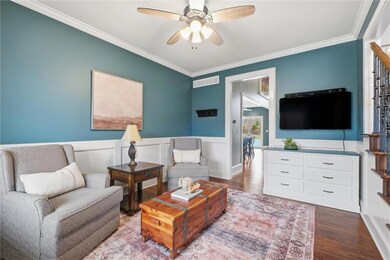11204 NE 113th Terrace Liberty, MO 64068
Estimated payment $5,804/month
Highlights
- Media Room
- Family Room with Fireplace
- Traditional Architecture
- Lewis And Clark Elementary School Rated A
- Vaulted Ceiling
- Wood Flooring
About This Home
Welcome to this beautiful 1.5-story home, perfectly designed for comfort, style, and unforgettable outdoor living. Inside, you’ll find vaulted ceilings, a striking stone fireplace, hardwood floors, and an inviting eat-in kitchen complete with granite countertops, stainless steel appliances, a gas range, and a double oven. A spacious mudroom with a utility sink and drop zone adds everyday convenience, while the main-level office offers flexibility as a workspace or guest room.
The primary suite provides a peaceful retreat with a jetted tub, tiled shower, and walk-in closet. The second level features three generous bedrooms—one with its own private bath and two connected by a Jack-and-Jill layout.
The finished walkout lower level expands your living space with a custom bar, home theatre, and an additional stone fireplace. Step outside to your private backyard oasis featuring a sparkling pool, fire pit, and outdoor cooking area. Backing to trees and located on a cul-de-sac, this home offers exceptional privacy and a true resort-style experience right at home. Summertime exterior photos taken by homeowner in 2021, not enhanced.
Listing Agent
The Real Estate Store LLC Brokerage Phone: 913-620-0998 License #2014002244 Listed on: 11/09/2025

Home Details
Home Type
- Single Family
Est. Annual Taxes
- $9,445
Year Built
- Built in 2013
Lot Details
- 0.5 Acre Lot
- Lot Dimensions are 109x199
- Cul-De-Sac
- Aluminum or Metal Fence
- Sprinkler System
Parking
- 3 Car Attached Garage
- Front Facing Garage
- Garage Door Opener
Home Design
- Traditional Architecture
- Composition Roof
- Lap Siding
- Stone Veneer
Interior Spaces
- 1.5-Story Property
- Wet Bar
- Vaulted Ceiling
- Ceiling Fan
- Thermal Windows
- Mud Room
- Family Room with Fireplace
- 2 Fireplaces
- Great Room
- Family Room Downstairs
- Living Room with Fireplace
- Sitting Room
- Formal Dining Room
- Media Room
- Den
- Recreation Room with Fireplace
- Finished Basement
Kitchen
- Breakfast Room
- Walk-In Pantry
- Double Oven
- Gas Range
- Dishwasher
- Kitchen Island
- Wood Stained Kitchen Cabinets
- Disposal
Flooring
- Wood
- Carpet
- Ceramic Tile
Bedrooms and Bathrooms
- 5 Bedrooms
- Main Floor Bedroom
- Walk-In Closet
- Spa Bath
Laundry
- Laundry Room
- Laundry on main level
Home Security
- Home Security System
- Fire and Smoke Detector
Eco-Friendly Details
- Energy-Efficient Insulation
- Energy-Efficient Thermostat
Outdoor Features
- Outdoor Kitchen
- Porch
Schools
- Warren Hills Elementary School
- Liberty North High School
Utilities
- Zoned Heating and Cooling
- Heating System Uses Natural Gas
- Heating System Uses Propane
- High-Efficiency Water Heater
- Septic Tank
- Private Sewer
Listing and Financial Details
- Assessor Parcel Number 10-620-00-02-019.00
- $0 special tax assessment
Community Details
Overview
- Property has a Home Owners Association
- Legacy Park Subdivision
Recreation
- Trails
Map
Home Values in the Area
Average Home Value in this Area
Tax History
| Year | Tax Paid | Tax Assessment Tax Assessment Total Assessment is a certain percentage of the fair market value that is determined by local assessors to be the total taxable value of land and additions on the property. | Land | Improvement |
|---|---|---|---|---|
| 2025 | $9,445 | $132,910 | -- | -- |
| 2024 | $9,445 | $120,900 | -- | -- |
| 2023 | $9,575 | $120,900 | $0 | $0 |
| 2022 | $8,562 | $107,200 | $0 | $0 |
| 2021 | $8,427 | $107,198 | $12,350 | $94,848 |
| 2020 | $8,213 | $97,760 | $0 | $0 |
| 2019 | $8,173 | $97,760 | $0 | $0 |
| 2018 | $8,099 | $95,610 | $0 | $0 |
| 2017 | $7,397 | $95,610 | $11,400 | $84,210 |
| 2016 | $7,397 | $88,240 | $11,400 | $76,840 |
| 2015 | $7,398 | $88,240 | $11,400 | $76,840 |
| 2014 | $7,433 | $88,240 | $11,400 | $76,840 |
Property History
| Date | Event | Price | List to Sale | Price per Sq Ft | Prior Sale |
|---|---|---|---|---|---|
| 11/20/2025 11/20/25 | For Sale | $950,000 | +53.5% | $208 / Sq Ft | |
| 01/22/2016 01/22/16 | Sold | -- | -- | -- | View Prior Sale |
| 11/20/2015 11/20/15 | Pending | -- | -- | -- | |
| 06/11/2015 06/11/15 | For Sale | $619,000 | +4.9% | -- | |
| 06/30/2014 06/30/14 | Sold | -- | -- | -- | View Prior Sale |
| 06/08/2014 06/08/14 | Pending | -- | -- | -- | |
| 04/11/2014 04/11/14 | For Sale | $589,900 | +18.7% | -- | |
| 11/06/2013 11/06/13 | Sold | -- | -- | -- | View Prior Sale |
| 03/01/2013 03/01/13 | Pending | -- | -- | -- | |
| 03/01/2013 03/01/13 | For Sale | $496,870 | -- | -- |
Purchase History
| Date | Type | Sale Price | Title Company |
|---|---|---|---|
| Warranty Deed | -- | First United Title Agency | |
| Warranty Deed | -- | Stewart Title Co | |
| Warranty Deed | -- | Stewart Title Company | |
| Warranty Deed | -- | Stewart Title Company |
Mortgage History
| Date | Status | Loan Amount | Loan Type |
|---|---|---|---|
| Open | $436,000 | New Conventional | |
| Previous Owner | $92,568 | Credit Line Revolving | |
| Previous Owner | $53,850 | New Conventional | |
| Previous Owner | $376,000 | Future Advance Clause Open End Mortgage |
Source: Heartland MLS
MLS Number: 2586914
APN: 10-620-00-02-019.00
- 11412 NE 113th Terrace
- 10700 NE 106th Terrace
- 11131 N Crescent Ct
- LAURA CLAIRE Plan at Wildflower
- HADLEY Plan at Wildflower
- WINSLOW Plan at Wildflower
- HAVENTON Plan at Wildflower
- Bristol Plan at Wildflower
- SILVERSTONE Plan at Wildflower
- 9422 NE 111th Terrace
- 9421 NE 111th Place
- 9418 NE 111th Terrace
- 9411 NE 111th Terrace
- 11021 N Crescent Ct
- 10502 N Willow Ave
- 11014 N Crescent Ct
- 11115 N Glenwood Ave
- 11119 N Glenwood Ave
- Winfield Plan at SomerBrook
- Tupelo Plan at SomerBrook
- 11627 N Manning Ave
- 11015 N Lewis Ave
- 11031 N Mckinley Ave
- 8608 NE 111th St
- 11019 N Ditman Ave
- 8514 NE 109th Terrace
- 720 Northpoint Ave
- 10216 N Lewis Ave
- 9844 N Lewis Ave
- 9840 N Lewis Ave
- 7211 NE 116th Place
- 8635 NE 97th St
- 506 Brookside Ave
- 815 N Ridge Ave
- 6901 NE 116th Terrace
- 2320 Catalpa St Unit 90
- 2403 Birch St Unit 116
- 2332 Catalpa St Unit 96
- 2344 Dogwood St Unit 39
- 2415 Birch St Unit 110
