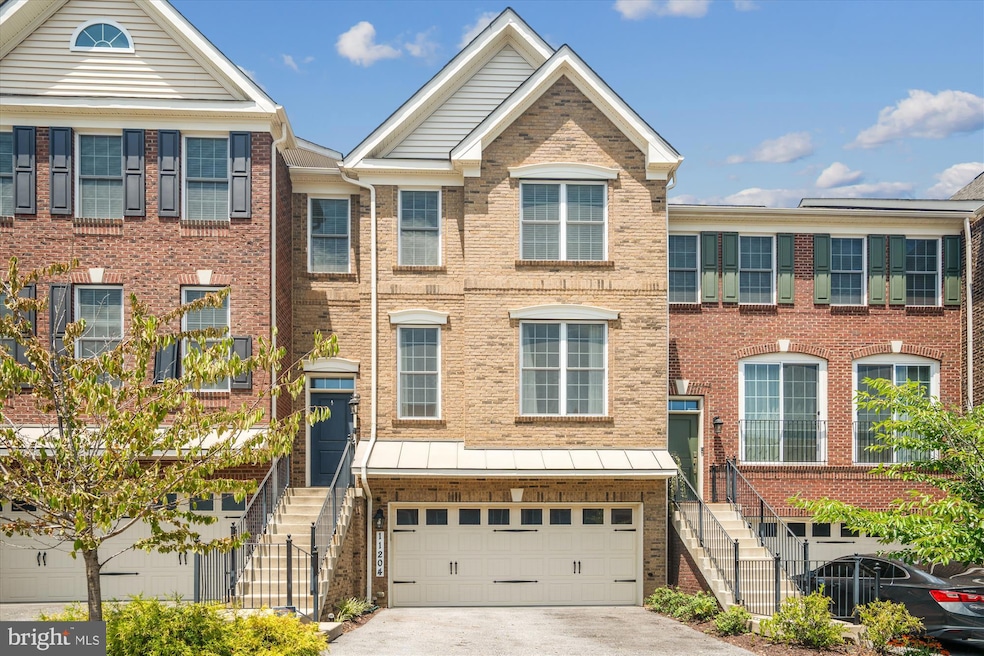
11204 Side Saddle Dr Upper Marlboro, MD 20772
Estimated payment $4,174/month
Highlights
- 2 Fireplaces
- Central Air
- Heating Available
- Community Pool
About This Home
Experience upscale living in this stunning 3 level townhome located in a desirable equestrian community. Boasting 9-foot ceilings throughout, the home exudes elegance and spaciousness.
The gourmet kitchen is a chef's dream, featuring an impressive 11-foot island, stainless steel appliances, and sleek quartz countertops.
Enjoy the beauty of hardwood flooring that flows seamlessly throughout the main level of the home. The owner's suite feels like a private retreat with two walk-in closets, room for a sitting area, and a resort style bathroom fit for a king.
Additional highlights include recessed lighting, a 2-car garage, and access to the community's equestrian amenities. This exceptional property combines luxury and lifestyle, offering a unique opportunity to enjoy upscale living in a great community!
Townhouse Details
Home Type
- Townhome
Est. Annual Taxes
- $7,520
Year Built
- Built in 2019
Lot Details
- 2,880 Sq Ft Lot
HOA Fees
- $240 Monthly HOA Fees
Home Design
- Slab Foundation
- Frame Construction
Interior Spaces
- Property has 3 Levels
- 2 Fireplaces
- Natural lighting in basement
Bedrooms and Bathrooms
- 3 Bedrooms
Parking
- 4 Parking Spaces
- 4 Driveway Spaces
Utilities
- Central Air
- Heating Available
- Electric Water Heater
Listing and Financial Details
- Tax Lot 40
- Assessor Parcel Number 17155626420
Community Details
Overview
- $65 Other Monthly Fees
- Marlboro Ridge Subdivision
Recreation
- Community Pool
Map
Home Values in the Area
Average Home Value in this Area
Tax History
| Year | Tax Paid | Tax Assessment Tax Assessment Total Assessment is a certain percentage of the fair market value that is determined by local assessors to be the total taxable value of land and additions on the property. | Land | Improvement |
|---|---|---|---|---|
| 2024 | $7,898 | $520,800 | $0 | $0 |
| 2023 | $7,334 | $481,800 | $0 | $0 |
| 2022 | $6,771 | $442,800 | $125,000 | $317,800 |
| 2021 | $6,610 | $434,467 | $0 | $0 |
| 2020 | $6,530 | $426,133 | $0 | $0 |
| 2019 | $358 | $25,000 | $25,000 | $0 |
| 2018 | $361 | $25,000 | $25,000 | $0 |
Property History
| Date | Event | Price | Change | Sq Ft Price |
|---|---|---|---|---|
| 08/08/2025 08/08/25 | Price Changed | $608,000 | +1.4% | $171 / Sq Ft |
| 07/24/2025 07/24/25 | For Sale | $599,500 | 0.0% | $169 / Sq Ft |
| 07/20/2025 07/20/25 | Pending | -- | -- | -- |
| 07/17/2025 07/17/25 | Price Changed | $599,500 | -1.7% | $169 / Sq Ft |
| 07/07/2025 07/07/25 | Price Changed | $610,000 | -0.8% | $172 / Sq Ft |
| 07/07/2025 07/07/25 | Price Changed | $615,000 | -0.8% | $173 / Sq Ft |
| 06/26/2025 06/26/25 | For Sale | $620,000 | +4.2% | $175 / Sq Ft |
| 06/06/2022 06/06/22 | Sold | $595,000 | +5.3% | $168 / Sq Ft |
| 05/06/2022 05/06/22 | Pending | -- | -- | -- |
| 04/27/2022 04/27/22 | For Sale | $565,000 | -- | $159 / Sq Ft |
Purchase History
| Date | Type | Sale Price | Title Company |
|---|---|---|---|
| Deed | $595,000 | Universal Title | |
| Deed | $470,985 | Westminster Title Agency Inc |
Mortgage History
| Date | Status | Loan Amount | Loan Type |
|---|---|---|---|
| Open | $585,000 | VA | |
| Previous Owner | $470,985 | VA |
Similar Homes in Upper Marlboro, MD
Source: Bright MLS
MLS Number: MDPG2157362
APN: 15-5626420
- 3600 Martingale Rd
- 11102 Saddle Ct
- 3913 Rolling Paddock Dr
- 4006 Bridle Ridge Rd
- 3051 Lemonade Ln
- 10937 Reunion Ln
- 3012 Wind Whisper Way
- 10945 Reunion Ln
- 10949 Reunion Ln
- 10955 Reunion Ln
- 10975 Pinnacle Green Rd
- The Lexington Plan at Overlook at Westmore
- The Hugo Plan at Overlook at Westmore - Townhomes
- The Louisa Plan at Overlook at Westmore - Townhomes
- 10983 Pinnacle Green Rd
- 10985 Pinnacle Green Rd
- 10987 Pinnacle Green Rd
- 3025 Lemonade Ln
- 3017 Lemonade Ln
- 10993 Pinnacle Green Rd
- 4238 Chariot Way
- 4207 Bridle Ridge Rd
- 10304 Westphalia Rd
- 4805 Ashford Place
- 10908 Meridian Hill Way
- 4308 Bowling Brooke Ct
- 5503 Billenca Ln
- 5325 Manor Park Dr
- 3725 Silver View Ln
- 11217 Meridian Hill Way
- 11305 Meridian Hill Way
- 10810 Presidential Pkwy Unit Condominium
- 10600 Elizabeth Parnum Place
- 10502 Galena Ln
- 5524 Glover Park Dr
- 2015 Mapleleaf Place
- 4230 Winding Waters Terrace
- 12714 Heidi Marie Ct
- 13141 Ripon Place
- 13126 Ripon Place






