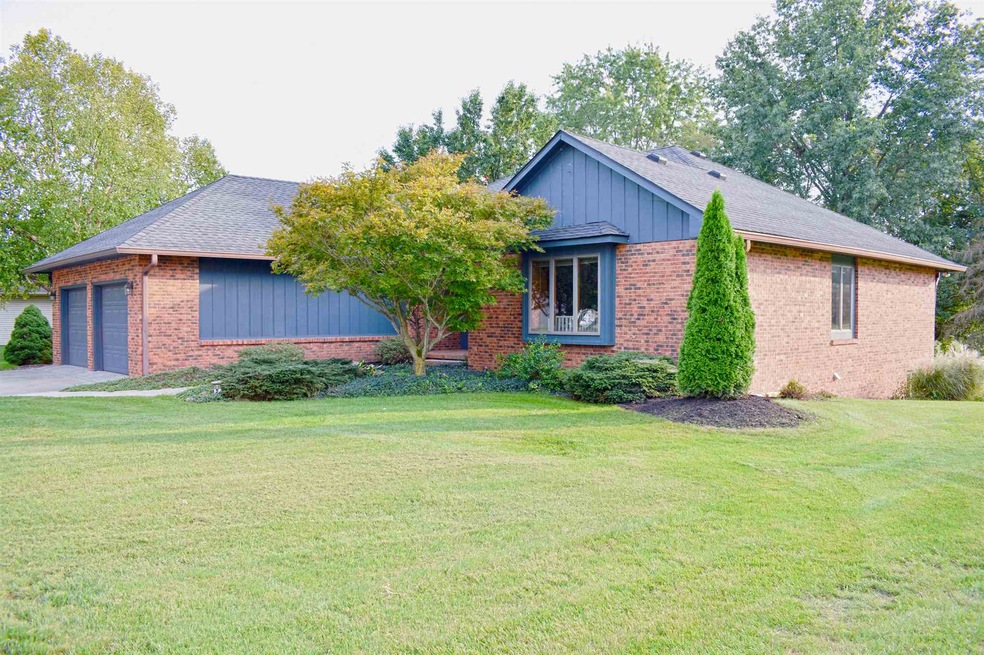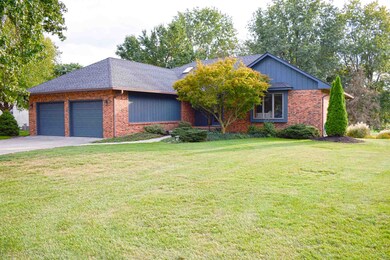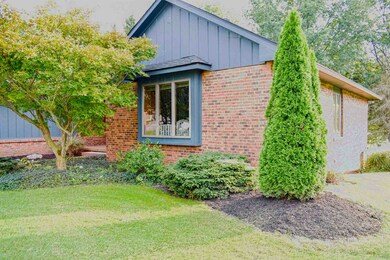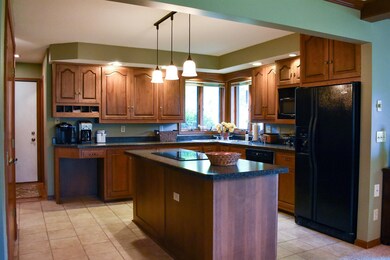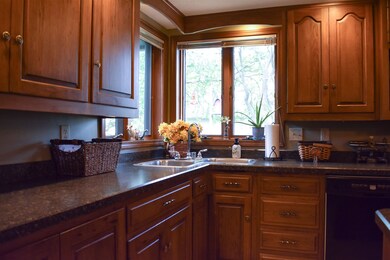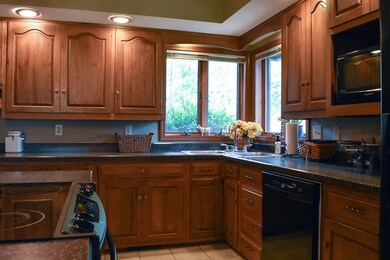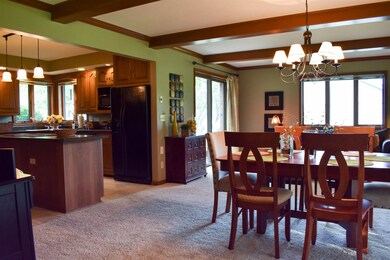11205 Par Ct Kokomo, IN 46901
Estimated Value: $334,301 - $442,000
Highlights
- Golf Course Community
- Primary Bedroom Suite
- Open Floorplan
- Northwestern Senior High School Rated 10
- Golf Course View
- Clubhouse
About This Home
As of October 2018Quality Construction in this beautiful 2nd owner brick home with full walk out basement with daylight windows. You can feel the quality thru out upon walking up to this well cared for ranch style home with 3 bedrooms and 2 1/2 baths on main floor. Large trayed ceiling in massive Great Room featuring Zinn custom built in shelves leading to custom Zinn kitchen which is fully applianced with corner sink, desk area, lots of pull out cabinets, large island with drop in cook top and lots of cabinet space with large pantry. Adjacent to kitchen is large "keeping room" with beamed ceiling and glorious windows for viewing birds and watching golfers, as this home backs up to the 18th Fairway of Green Acres Golf Club. 2 large decks in different locations for grilling and relaxing. Andersen casement windows throughout. This home has an awesome floor plan with partially finished basement currently offering an office and lots of space for entertaining or creating that space you have always wanted. Basement is plumbed for full bath. Also the special feature is an unfinished area with 2 exterior double doors for easy access and for storing about anything you could think of. Perfect for workshop or car enthusiast, or can be finished for even more room. New roof and 2 new skylights in 2010. You don't want to miss this one of a kind home in quiet established neighborhood.
Home Details
Home Type
- Single Family
Est. Annual Taxes
- $1,139
Year Built
- Built in 1985
Lot Details
- 0.45 Acre Lot
- Backs to Open Ground
- Cul-De-Sac
- Rural Setting
- Landscaped
HOA Fees
- $33 Monthly HOA Fees
Parking
- 2 Car Attached Garage
- Garage Door Opener
Home Design
- Ranch Style House
- Brick Exterior Construction
- Shingle Roof
- Asphalt Roof
- Cedar
Interior Spaces
- Open Floorplan
- Built-in Bookshelves
- Built-In Features
- Woodwork
- Tray Ceiling
- Ceiling height of 9 feet or more
- Ceiling Fan
- Skylights
- Entrance Foyer
- Great Room
- Workshop
- Golf Course Views
- Fire and Smoke Detector
- Laundry on main level
Kitchen
- Eat-In Kitchen
- Kitchen Island
- Laminate Countertops
- Disposal
Flooring
- Wood
- Carpet
- Tile
Bedrooms and Bathrooms
- 4 Bedrooms
- Primary Bedroom Suite
- Walk-In Closet
- Double Vanity
- Whirlpool Bathtub
Partially Finished Basement
- Walk-Out Basement
- Basement Fills Entire Space Under The House
- Block Basement Construction
- 1 Bedroom in Basement
- Natural lighting in basement
Utilities
- Central Air
- Heat Pump System
- Geothermal Heating and Cooling
- Private Company Owned Well
- Well
Listing and Financial Details
- Assessor Parcel Number 34-08-03-176-004.000-018
Community Details
Recreation
- Golf Course Community
- Putting Green
Additional Features
- Clubhouse
Ownership History
Purchase Details
Home Financials for this Owner
Home Financials are based on the most recent Mortgage that was taken out on this home.Purchase Details
Home Financials for this Owner
Home Financials are based on the most recent Mortgage that was taken out on this home.Home Values in the Area
Average Home Value in this Area
Purchase History
| Date | Buyer | Sale Price | Title Company |
|---|---|---|---|
| Rector Steven D | $276,533 | Grzegorski Eric D | |
| Rector Steven D | $259,900 | Attorney Only |
Mortgage History
| Date | Status | Borrower | Loan Amount |
|---|---|---|---|
| Open | Rector Steven D | $207,920 | |
| Closed | Rector Steven D | $207,920 |
Property History
| Date | Event | Price | List to Sale | Price per Sq Ft |
|---|---|---|---|---|
| 10/29/2018 10/29/18 | Sold | $259,900 | -1.9% | $69 / Sq Ft |
| 09/20/2018 09/20/18 | Price Changed | $264,900 | +7.3% | $70 / Sq Ft |
| 09/19/2018 09/19/18 | For Sale | $246,900 | -- | $66 / Sq Ft |
Tax History Compared to Growth
Tax History
| Year | Tax Paid | Tax Assessment Tax Assessment Total Assessment is a certain percentage of the fair market value that is determined by local assessors to be the total taxable value of land and additions on the property. | Land | Improvement |
|---|---|---|---|---|
| 2024 | $1,771 | $292,900 | $28,000 | $264,900 |
| 2023 | $1,771 | $272,300 | $28,000 | $244,300 |
| 2022 | $1,557 | $233,500 | $28,000 | $205,500 |
| 2021 | $1,438 | $225,500 | $28,000 | $197,500 |
| 2020 | $1,348 | $226,800 | $25,200 | $201,600 |
| 2019 | $1,314 | $226,800 | $25,200 | $201,600 |
| 2018 | $1,234 | $209,000 | $25,200 | $183,800 |
| 2017 | $1,139 | $191,200 | $25,200 | $166,000 |
| 2016 | $1,059 | $184,300 | $21,800 | $162,500 |
| 2014 | $849 | $159,200 | $21,800 | $137,400 |
| 2013 | $653 | $147,100 | $21,800 | $125,300 |
Map
Source: Indiana Regional MLS
MLS Number: 201842670
APN: 34-08-03-176-004.000-018
- 1701 Fairway Dr
- 11404 Simmons Ct
- 6098 County Road West 00 North S
- 6158 County Road West 00 North S
- 11821 Crestview Blvd
- 9183 W 00 Ns
- 9844 County Road West 200 S
- 9778 W 200 S
- 9802 W 200 S
- 9826 W 200 S
- 7642 W 220 S
- 6912 W 180 S
- 150 S 1070 W
- 6057 Velvet Ct
- 6068 Bluegrass Rd
- 450 Velvet Rd
- 6053 Velvet Rd
- 440 Velvet Rd
- 7706 Riva Ridge Rd
- 509 Venetian Way
