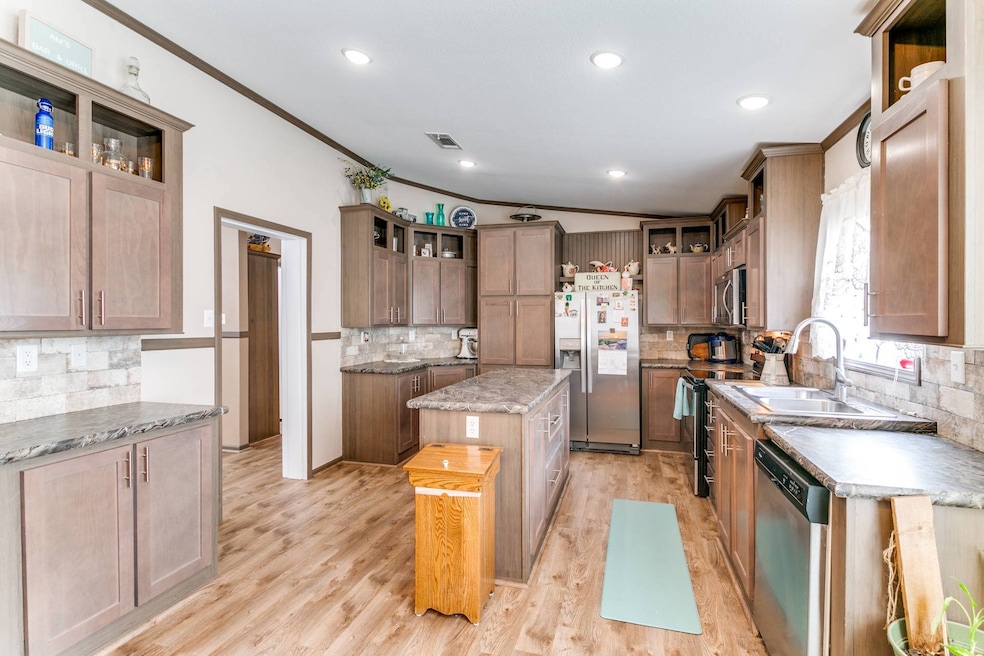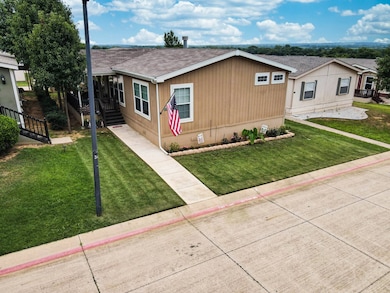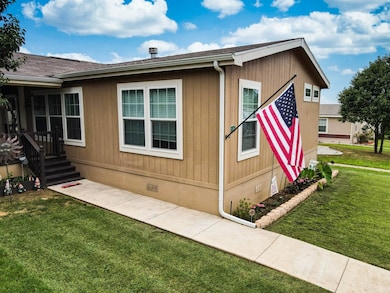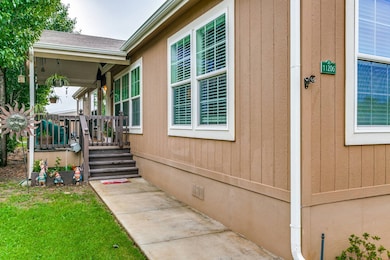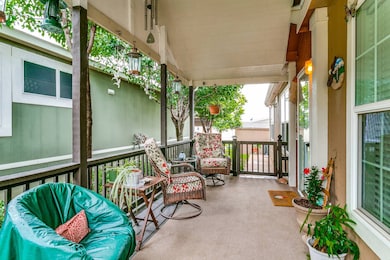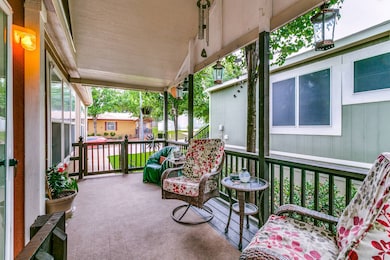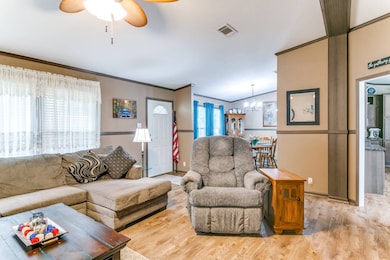11206 Falling Leaf Ln Unit 335 Euless, TX 76040
Mosier Valley NeighborhoodEstimated payment $825/month
Highlights
- Doorman
- Open Floorplan
- Property is near public transit and bus stop
- Wilshire Elementary School Rated A
- Clubhouse
- 1 Fireplace
About This Home
Open House, Sat, 10/25/25 between 1:00 - 3:00 p.m. Better than new! 2017 Champion home with SO MANY great features! Immaculate manufactured hm w stylish & coordinated color scheme, on nicely landscaped lot (has sprinkler system) w tons of upgrades! LVP flooring; lots of cabinets & storage; ceiling fans & blinds. Huge kitchen - has stainless steel appliances - stove/oven w/microwave, dishwasher, & refrigerator. SO many wood cabinets with brush nickel pulls; convenient island with storage + electric & more! Butler's pantry! Kitchen opens to living & dining. Mstr bath has dble vanities, separate shower, walk-in closet, & garden tub. Wood burning fireplace! Several rms w vaulted ceilings. Huge utility rm w cabinets & sink. New SEER 17 HVAC. Huge covered front porch [17 x 8] - perfect for enjoyable days lounging in the abundant shade with cup of coffee/wine and basking in the cool breezes; also, large covered back porch [19 x 4] - perfect for grilling or hanging out! Extended length storage shed! Subdvn has community resort-style pool, clubhouse, 24-7 fitness center, playground, & picnic area w grills. For cash purchase, total estimated costs ~$870 per month + utilities. With loan - less than ~$1,965 per month (which includes $715/mo lot lease).! HEB ISD schools! Use of TDHCA contracts & disclosures (not TREC) - referral fee for TREC realtors - located in community that requires lot lease. [Note: While on the Zillow page select 'View Virtual Tour' which will provide all photos, virtual tour, 3d-walkthru and other info. Additionally, Zillow (and other syndications) do not properly calculate the mortgage & cost info; read the description above for actual numbers.]
Property Details
Home Type
- Mobile/Manufactured
Est. Annual Taxes
- $808
Year Built
- Built in 2017
Lot Details
- Sprinkler System
- Landscaped with Trees
- Land Lease of $715
Parking
- 3 Car Detached Garage
- Driveway
Home Design
- Asphalt Roof
- HardiePlank Siding
Interior Spaces
- 1,792 Sq Ft Home
- 1-Story Property
- Open Floorplan
- 1 Fireplace
- Living Room
- Breakfast Room
- Dining Room
- Carpet
- Laundry Room
Kitchen
- Oven
- Microwave
- Dishwasher
- Stainless Steel Appliances
- Laminate Countertops
Bedrooms and Bathrooms
- 3 Bedrooms
- En-Suite Primary Bedroom
- Walk-In Closet
- 2 Full Bathrooms
Outdoor Features
- Covered Patio or Porch
- Shed
Additional Features
- Property is near public transit and bus stop
- Forced Air Heating and Cooling System
Community Details
Overview
- Harston Woods Community
- Harston Woods Subdivision
Amenities
- Doorman
- Clubhouse
- Recreation Room
Recreation
- Community Playground
- Community Pool
Pet Policy
- Pets Allowed
Map
Home Values in the Area
Average Home Value in this Area
Tax History
| Year | Tax Paid | Tax Assessment Tax Assessment Total Assessment is a certain percentage of the fair market value that is determined by local assessors to be the total taxable value of land and additions on the property. | Land | Improvement |
|---|---|---|---|---|
| 2025 | -- | $34,152 | -- | $34,152 |
| 2024 | -- | $34,152 | -- | $34,152 |
| 2023 | $737 | $34,738 | $0 | $34,738 |
| 2022 | $858 | $35,324 | $0 | $35,324 |
| 2021 | $920 | $35,910 | $0 | $35,910 |
| 2020 | $943 | $36,496 | $0 | $36,496 |
| 2019 | $991 | $37,082 | $0 | $37,082 |
Property History
| Date | Event | Price | List to Sale | Price per Sq Ft |
|---|---|---|---|---|
| 01/02/2026 01/02/26 | Off Market | -- | -- | -- |
| 11/23/2025 11/23/25 | Pending | -- | -- | -- |
| 11/17/2025 11/17/25 | Pending | -- | -- | -- |
| 10/16/2025 10/16/25 | Price Changed | $145,000 | -6.5% | $81 / Sq Ft |
| 09/16/2025 09/16/25 | Price Changed | $155,000 | -3.1% | $86 / Sq Ft |
| 06/19/2025 06/19/25 | Price Changed | $160,000 | -4.8% | $89 / Sq Ft |
| 04/05/2025 04/05/25 | Price Changed | $168,000 | -4.5% | $94 / Sq Ft |
| 02/12/2025 02/12/25 | Price Changed | $176,000 | -1.4% | $98 / Sq Ft |
| 11/14/2024 11/14/24 | Price Changed | $178,500 | 0.0% | $100 / Sq Ft |
| 11/14/2024 11/14/24 | For Sale | $178,500 | +2.0% | $100 / Sq Ft |
| 07/18/2024 07/18/24 | Off Market | -- | -- | -- |
| 05/11/2024 05/11/24 | For Sale | $175,000 | 0.0% | $98 / Sq Ft |
| 05/08/2024 05/08/24 | Off Market | -- | -- | -- |
| 04/22/2024 04/22/24 | Price Changed | $175,000 | -1.1% | $98 / Sq Ft |
| 04/09/2024 04/09/24 | Price Changed | $177,000 | -0.8% | $99 / Sq Ft |
| 08/15/2023 08/15/23 | Price Changed | $178,500 | -0.6% | $100 / Sq Ft |
| 07/21/2023 07/21/23 | Price Changed | $179,500 | -0.3% | $100 / Sq Ft |
| 06/12/2023 06/12/23 | For Sale | $180,000 | -- | $100 / Sq Ft |
Source: My State MLS
MLS Number: 11183273
- 3205 Wooded Glen Way
- 11209 Mountain Ash Ln Unit 250
- 11112 Falling Leaf Ln
- 11215 Mountain Ash Ln
- 10905 Rippling Brook Way Unit 114
- 3112 Mossy Grove Ln
- 10811 Rippling Brook Way Unit 1
- 11219 Scarlet Oak Ln
- 11223 Loblolly Ln
- 3624 Frazier Ct
- 10401 Lake Park Dr
- 3621 Lake Hill Ln
- 3604 Twin Pond Trail
- 1216 Princeton Place
- 1206 Hanover Dr
- 1103 Trenton Ln
- 808 Gregory Ave
- 804 Natchez Ave
- 2620 Britany Cir
- 921 Ascension Dr
