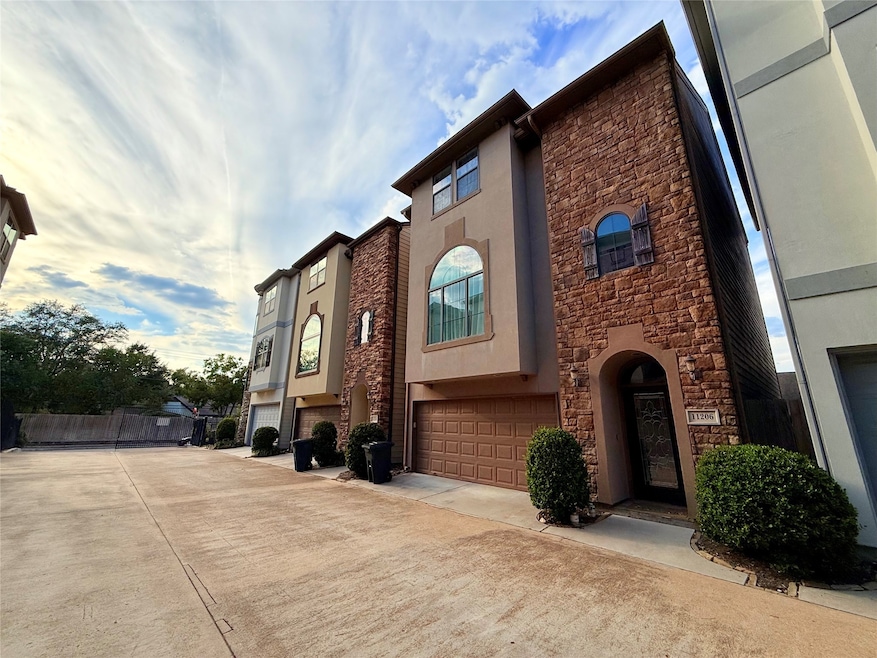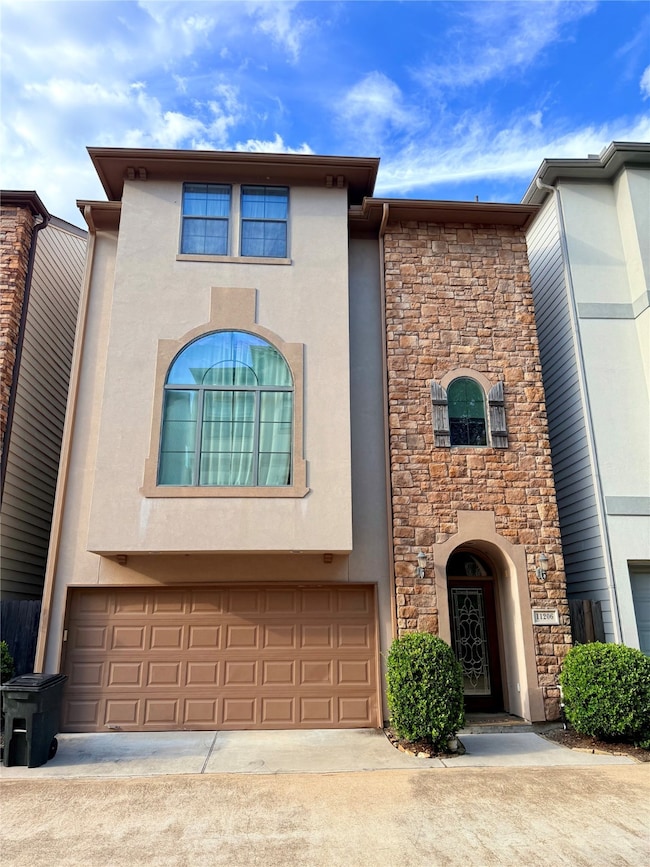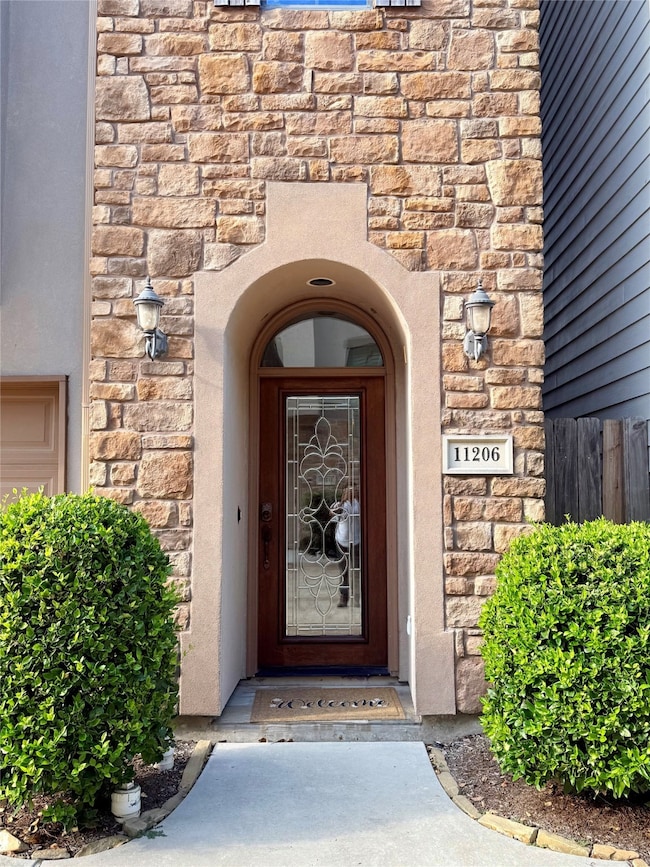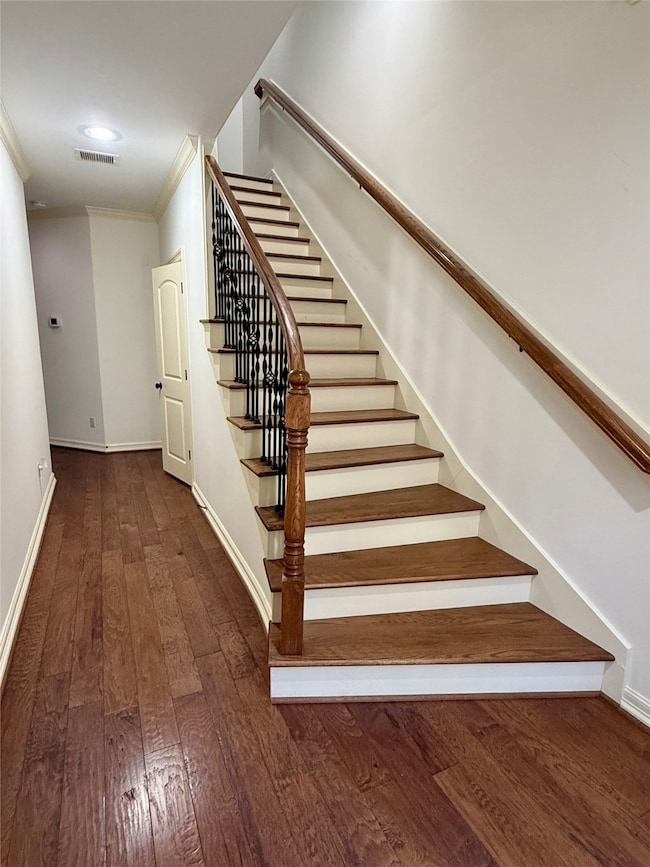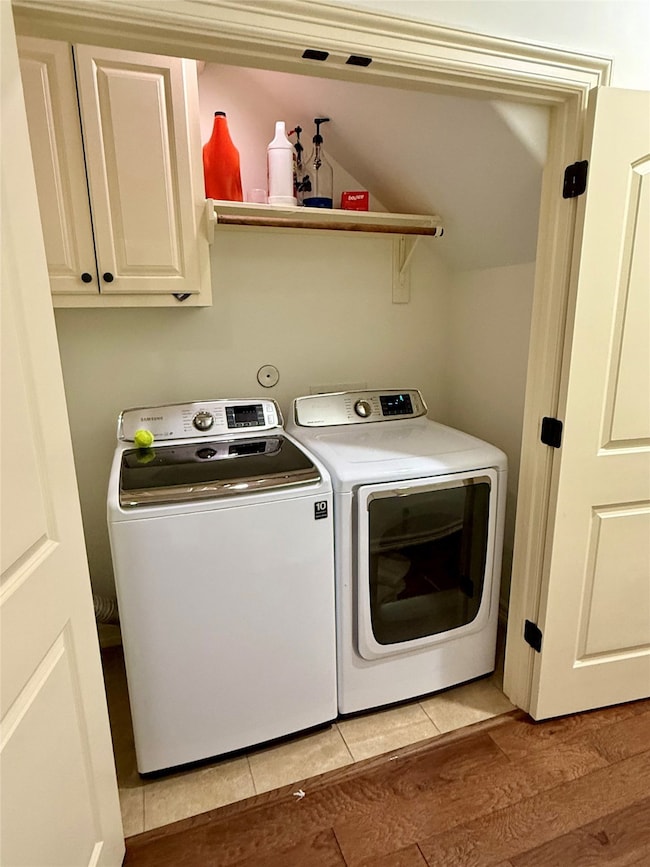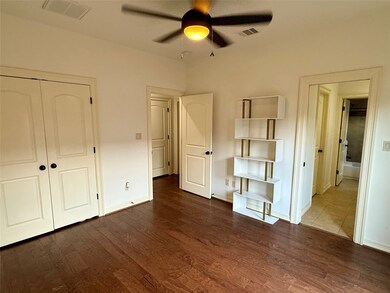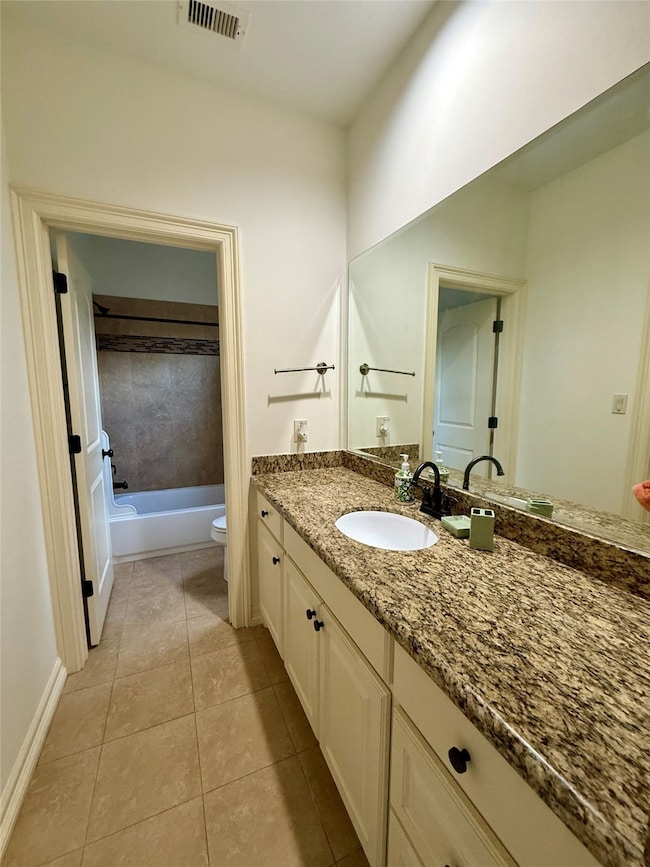11206 Mattina Dr Houston, TX 77042
Briar Forest NeighborhoodHighlights
- Solar Power System
- Wood Flooring
- Granite Countertops
- Traditional Architecture
- Hydromassage or Jetted Bathtub
- 2 Car Attached Garage
About This Home
Refrigerator, Washer & Dryer (two sets) Included. Rent covers Water, Trash Pick up and lawn moving. This home showcases wood and tile flooring throughout, also features the added benefit of solar panels, allowing for energy efficiency and cost savings. Beautifully well-kept 3-story, 4-bedroom, 3.5-bathroom single-family home in Torre Villas gated community, offering upgrades and a convenient location near Houston's Energy Corridor. The first floor contains two additional bedrooms with Jack-and-Jill bathroom and a laundry room. The second floor features cozy family room with a gas log fireplace; gourmet style kitchen with stainless steel appliance, gas island cooktop, and plenty of counter & cabinets space; formal dining room - perfect for friends and family gatherings. While third floor features spacious Owner's primary suite and a secondary bedroom with full bath along with secondary laundry area on 3rd floor. Don’t miss your chance to rent this stunning home.
Home Details
Home Type
- Single Family
Est. Annual Taxes
- $8,365
Year Built
- Built in 2013
Lot Details
- 1,483 Sq Ft Lot
- Back Yard Fenced
Parking
- 2 Car Attached Garage
Home Design
- Traditional Architecture
Interior Spaces
- 2,888 Sq Ft Home
- 3-Story Property
- Ceiling Fan
- Gas Log Fireplace
- Living Room
- Dining Room
- Attic Fan
- Fire and Smoke Detector
Kitchen
- Convection Oven
- Gas Cooktop
- Microwave
- Dishwasher
- Kitchen Island
- Granite Countertops
- Disposal
Flooring
- Wood
- Tile
Bedrooms and Bathrooms
- 4 Bedrooms
- En-Suite Primary Bedroom
- Double Vanity
- Hydromassage or Jetted Bathtub
- Separate Shower
Laundry
- Laundry Room
- Washer and Gas Dryer Hookup
Eco-Friendly Details
- Solar Power System
Schools
- Askew Elementary School
- Revere Middle School
- Westside High School
Utilities
- Central Heating and Cooling System
- Heating System Uses Gas
- Municipal Trash
Listing and Financial Details
- Property Available on 1/15/26
- Long Term Lease
Community Details
Overview
- Front Yard Maintenance
- Torre Villas HOA
- Torre Villas Subdivision
Pet Policy
- Pets Allowed
- Pet Deposit Required
Map
Source: Houston Association of REALTORS®
MLS Number: 40358882
APN: 1308350010003
- 1515 Sandy Springs Rd Unit 1808
- 1515 Sandy Springs Rd Unit 1102
- 1515 Sandy Springs Rd Unit 3003
- 1515 Sandy Springs Rd Unit 904
- 1515 Sandy Springs Rd Unit 3001
- 11201 Lynbrook Dr Unit 3202
- 11201 Lynbrook Dr Unit 2802
- 11201 Lynbrook Dr Unit 3504
- 11201 Lynbrook Dr Unit 3823
- 11201 Lynbrook Dr Unit 3702
- 11201 Lynbrook Dr Unit 3503
- 11201 Lynbrook Dr Unit 3703
- 1506 Haven Lock Dr
- 11418 Lakeside Place Dr
- 11418 Long Pine Dr
- 660 Wilcrest Dr
- 11318 Riverview Dr
- 11414 Cedar Creek Dr
- 11003 Tupper Lake Dr
- 1302 Riverview Cir
- 1515 Sandy Springs Rd Unit 904
- 1201 Wilcrest Dr
- 622 Wilcrest Dr Unit 622
- 642 Wilcrest Dr Unit 642
- 11250 Briar Forest Dr
- 600 Wilcrest Dr Unit 66
- 538 Wilcrest Dr Unit 538
- 1611 Prairie Mark Ln Unit 80
- 11618 Lakeside Place Dr
- 1532 Prairie Grove Dr
- 10834 Sugar Hill Dr Unit a
- 10827 Tupper Lake Dr
- 1706 Cedar Creek Ct
- 10834 Lynbrook Dr Unit B
- 10826 Sugar Hill Dr Unit b
- 10822 Lynbrook Dr Unit a
- 10814 Sugar Hill Dr Unit B
- 10814 Sugar Hill Dr
- 10811 Tupper Lake Dr
- 1340 Chardonnay Dr Unit 83
