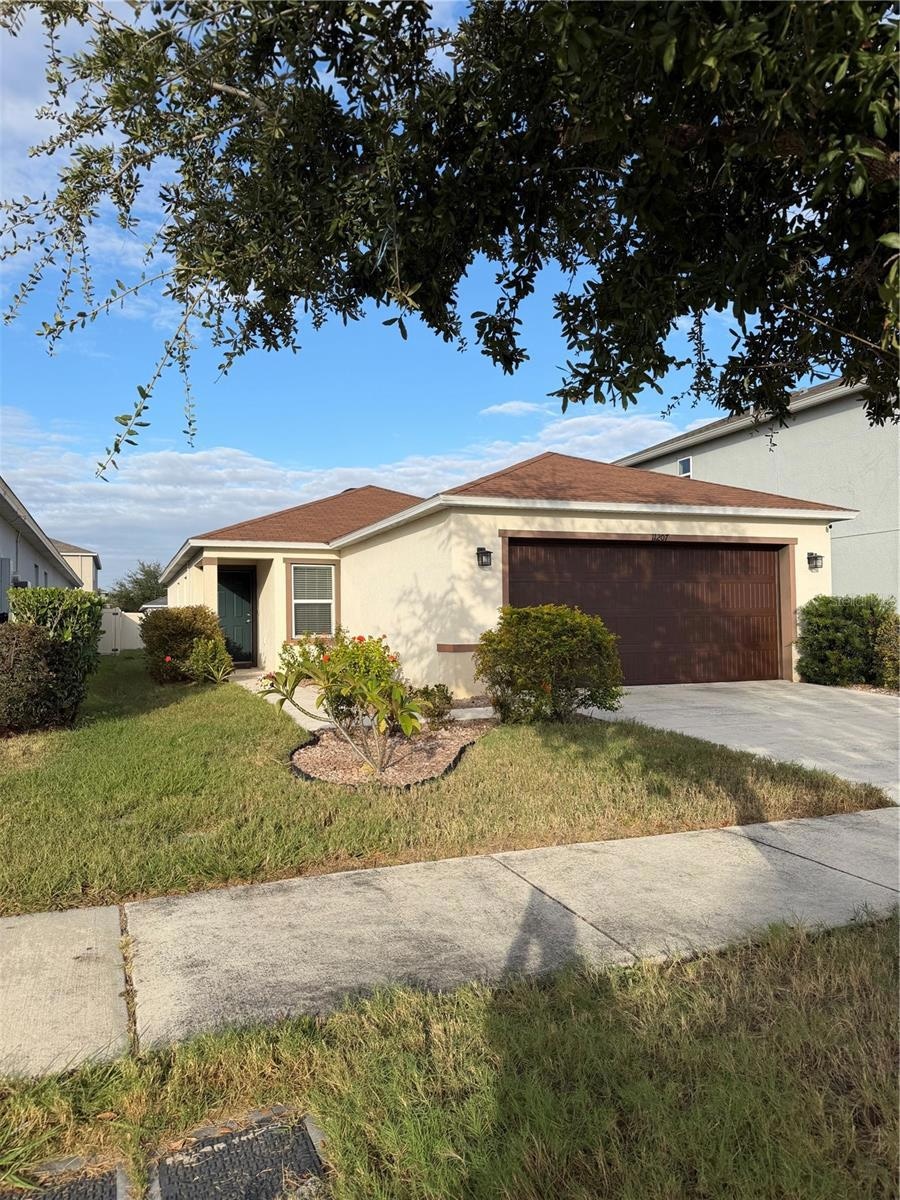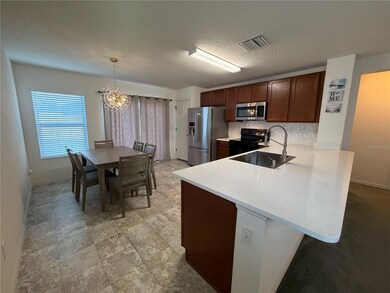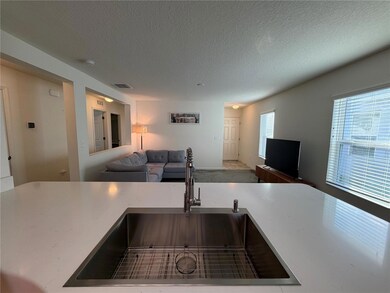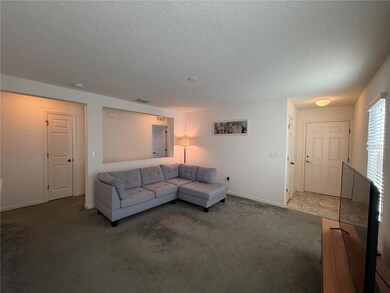11207 Cardinal Pointe Place Gibsonton, FL 33534
Estimated payment $2,019/month
Highlights
- Gated Community
- Stone Countertops
- 2 Car Attached Garage
- Open Floorplan
- Community Pool
- Eat-In Kitchen
About This Home
***Must see home***No CDD in small gated community***Low HOA***Move in Ready***Clean***Energy Star Certified efficient home for lower electric bills***This 3 bedroom/2 bathroom/2 Car Garage home is light & inviting. The sun shines so bright that it feels like home. The home features an open floor plan featuring a new large Quartz countertop peninsula to seat your guest, stainless steel & black appliances with an updated beautiful large sink and faucet. The Primary bedroom fits a King & 2 night stands & dresser featuring a walkin closet & on-suite with shower. The guest bedrooms easily fit a queen bed & night stand. The home has updated lighting, ceiling fans and motion sensor switches that are Wi-Fi compatible. Wi-fi thermostat, Ring camera & garage key pad. The laundry room is spacious with front loader washer & dryer. No hard water here, this home is upgraded with a whole home water softener. Check out the virtual model home on KB Homes site Plan 1346. Home is close to I-75, Hwy 41, Hwy 301 & the Expressway for easy commutes into Tampa & shopping.
Listing Agent
RE/MAX REALTY UNLIMITED Brokerage Phone: 813-684-0016 License #3373594 Listed on: 10/30/2025

Home Details
Home Type
- Single Family
Est. Annual Taxes
- $3,146
Year Built
- Built in 2018
Lot Details
- 4,800 Sq Ft Lot
- Lot Dimensions are 40x120
- West Facing Home
- Landscaped
- Irrigation Equipment
- Property is zoned PD
HOA Fees
- $100 Monthly HOA Fees
Parking
- 2 Car Attached Garage
Home Design
- Block Foundation
- Slab Foundation
- Shingle Roof
- Block Exterior
- Stucco
Interior Spaces
- 1,363 Sq Ft Home
- 1-Story Property
- Open Floorplan
- Ceiling Fan
- Blinds
- Living Room
- Pest Guard System
Kitchen
- Eat-In Kitchen
- Range
- Microwave
- Dishwasher
- Stone Countertops
- Disposal
Flooring
- Carpet
- Linoleum
Bedrooms and Bathrooms
- 3 Bedrooms
- En-Suite Bathroom
- Walk-In Closet
- 2 Full Bathrooms
- Shower Only
Laundry
- Laundry Room
- Dryer
- Washer
Utilities
- Central Heating and Cooling System
- Thermostat
- Electric Water Heater
- Water Softener
- Fiber Optics Available
- Phone Available
Listing and Financial Details
- Visit Down Payment Resource Website
- Legal Lot and Block 7 / 2
- Assessor Parcel Number U-26-30-19-A83-000002-00007.0
Community Details
Overview
- Association fees include pool
- Gina Calderon Association, Phone Number (813) 933-5571
- Visit Association Website
- Northgate Ph 1 Subdivision
- The community has rules related to deed restrictions
Recreation
- Community Pool
Additional Features
- Community Mailbox
- Gated Community
Map
Home Values in the Area
Average Home Value in this Area
Tax History
| Year | Tax Paid | Tax Assessment Tax Assessment Total Assessment is a certain percentage of the fair market value that is determined by local assessors to be the total taxable value of land and additions on the property. | Land | Improvement |
|---|---|---|---|---|
| 2024 | $3,146 | $174,386 | -- | -- |
| 2023 | $3,024 | $169,307 | $0 | $0 |
| 2022 | $2,864 | $164,376 | $0 | $0 |
| 2021 | $2,828 | $159,588 | $0 | $0 |
| 2020 | $2,742 | $157,385 | $42,432 | $114,953 |
| 2019 | $2,755 | $159,835 | $44,928 | $114,907 |
| 2018 | $741 | $7,488 | $0 | $0 |
| 2017 | $90 | $4,800 | $0 | $0 |
Property History
| Date | Event | Price | List to Sale | Price per Sq Ft | Prior Sale |
|---|---|---|---|---|---|
| 12/02/2025 12/02/25 | Price Changed | $315,000 | -1.6% | $231 / Sq Ft | |
| 10/30/2025 10/30/25 | For Sale | $320,000 | +69.1% | $235 / Sq Ft | |
| 08/06/2018 08/06/18 | Sold | $189,268 | 0.0% | $139 / Sq Ft | View Prior Sale |
| 07/16/2018 07/16/18 | Pending | -- | -- | -- | |
| 07/16/2018 07/16/18 | For Sale | $189,268 | -- | $139 / Sq Ft |
Purchase History
| Date | Type | Sale Price | Title Company |
|---|---|---|---|
| Special Warranty Deed | $189,268 | First American Title Insuran | |
| Special Warranty Deed | $214,012 | First American Mortgage Solu |
Mortgage History
| Date | Status | Loan Amount | Loan Type |
|---|---|---|---|
| Open | $160,877 | New Conventional | |
| Previous Owner | $210,135 | FHA |
Source: Stellar MLS
MLS Number: TB8443042
APN: U-26-30-19-A83-000002-00007.0
- 7512 Sunshine Bridge Ave
- 7707 Sunshine Bridge Ave
- 11527 Southern Creek Dr
- 11539 Tangle Branch Ln
- 7719 Carriage Pointe Dr
- 7729 Carriage Pointe Dr
- 8527 Carriage Pointe Dr
- 11632 Tangle Stone Dr
- 11647 Tangle Stone Dr
- 11520 Corwin St
- 8214 Carriage Pointe Dr
- 8218 Carriage Pointe Dr
- 7808 Carriage Pointe Dr
- 8301 Carriage Pointe Dr
- 7518 Tangle Brook Blvd
- 7523 Tangle Brook Blvd
- 8255 Richmond St
- 7842 Carriage Pointe Dr
- 7861 Carriage Pointe Dr
- 7620 Tangle Rush Dr
- 11294 Riley Pines Cir
- 7735 Silver Berry Ct
- 7785 Silver Berry Ct
- 7754 Silver Berry Ct
- 11276 Riley Pines Cir
- 11266 Riley Pines Cir
- 11258 Riley Pines Cir
- 11175 Riley Pines Cir
- 11181 Riley Pines Cir
- 11234 Riley Pines Cir
- 11220 Riley Pines Cir
- 7314 Tangle Bend Dr
- 7924 Carriage Pointe Dr
- 7725 Tangle Rush Dr
- 7610 Wood Violet Dr
- 7524 Dragon Fly Loop
- 8750 Symmes Rd Unit 112
- 8108 Bilston Village Ln
- 11522 Pace Bend Ct
- 6304 Cherry Blossom Trail






