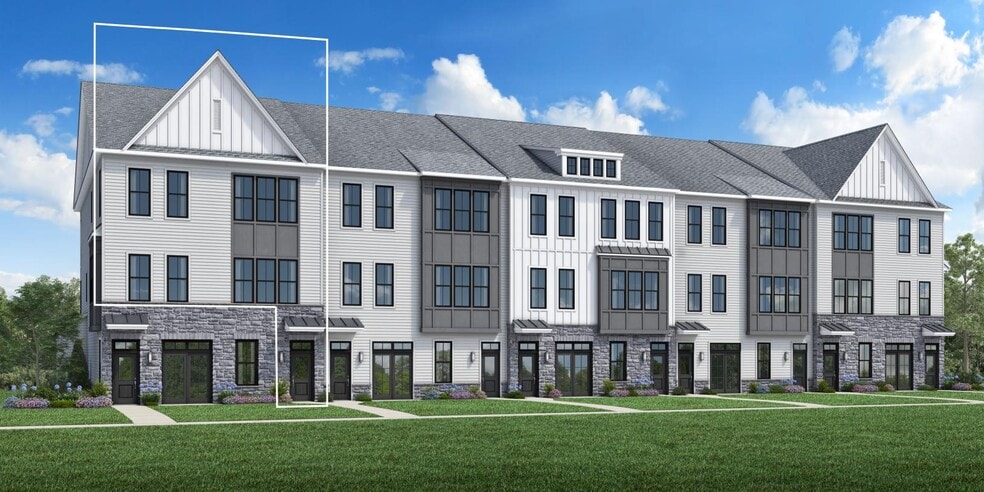
Estimated payment $4,908/month
Highlights
- Community Cabanas
- Fitness Center
- Clubhouse
- Maurice Hawk Elementary School Rated A
- New Construction
- Pond in Community
About This Home
The Longridge Elite beautifully blends luxury living spaces with modern architectural design. An inviting foyer and stairs flow up to the main living level, revealing a soaring two-story great room and spacious casual dining area. Adjacent is the well-appointed kitchen offering plenty of counter and cabinet space as well as a large center island with breakfast bar and a roomy pantry cabinet. A private balcony enhances the alluring primary bedroom suite featuring an ample walk-in closet and a spa-like primary bath complete with dual vanities, a luxurious shower with seat, and a private water closet. Central to a spacious loft that overlooks the main living space, secondary bedrooms feature large closets and share a hall bath with a dual-sink vanity. Additionally featured is bedroom-level laundry, a convenient powder room, and plenty of additional storage. Disclaimer: Photos are images only and should not be relied upon to confirm applicable features.
Builder Incentives
Take advantage of limited-time incentives on select homes during Toll Brothers Holiday Savings Event, 11/8-11/30/25.* Choose from a wide selection of move-in ready homes, homes nearing completion, or home designs ready to be built for you.
Sales Office
| Monday |
2:00 PM - 5:00 PM
|
| Tuesday |
10:00 AM - 5:00 PM
|
| Wednesday |
10:00 AM - 5:00 PM
|
| Thursday |
10:00 AM - 5:00 PM
|
| Friday |
10:00 AM - 5:00 PM
|
| Saturday |
10:00 AM - 5:00 PM
|
| Sunday |
10:00 AM - 5:00 PM
|
Townhouse Details
Home Type
- Townhome
Parking
- 1 Car Garage
Home Design
- New Construction
Interior Spaces
- 3-Story Property
- Dining Room
Bedrooms and Bathrooms
- 3 Bedrooms
Community Details
Overview
- No Home Owners Association
- Pond in Community
Amenities
- Community Gazebo
- Shuttle To Train
- Clubhouse
Recreation
- Bocce Ball Court
- Fitness Center
- Community Cabanas
- Community Pool
- Tot Lot
- Trails
Map
Other Move In Ready Homes in Meridian Walk at Princeton
About the Builder
- 8203 Donatello Dr
- 11207 Donatello Dr Unit 1112
- 5202 Donatello Dr
- 11106 Donatello Dr
- 8104 Donatello Dr
- 10206 Donatello Dr
- Meridian Walk at Princeton
- 6105 Vivaldi Rd
- 18201 Donatello Dr Unit 1812
- 18201 Donatello Dr
- 387 Gallup Rd
- 16 Buckingham Dr
- 0 Basin St
- 1005 Justin Dr Unit 1002
- 1402 Justin Dr Unit 1403
- 2904 Justin Dr Unit 2903
- 1002 Justin Dr Unit 1005
- 2902 Justin Dr Unit 2905
- 3102 Justin Dr Unit 3104
- 1004 Justin Dr Unit 1003
