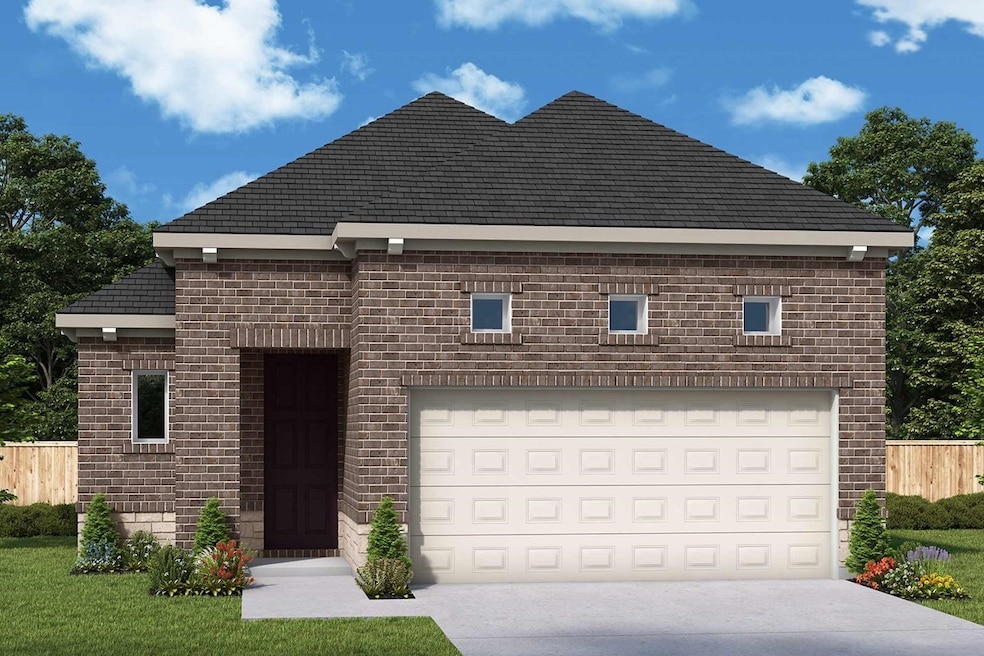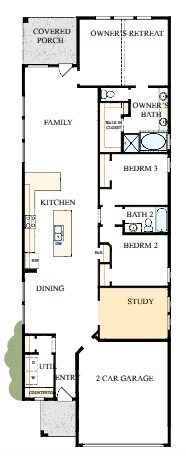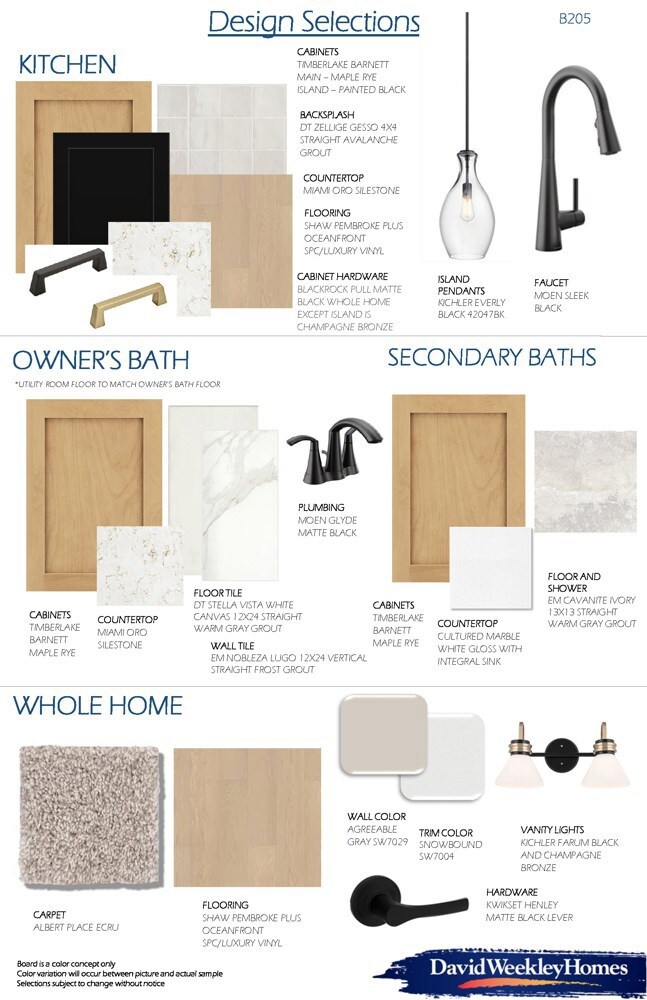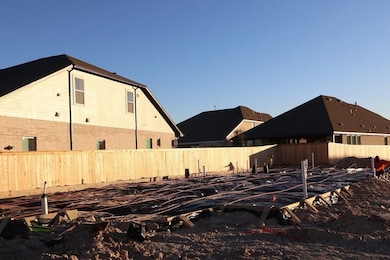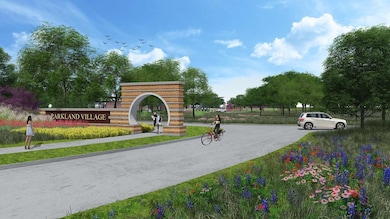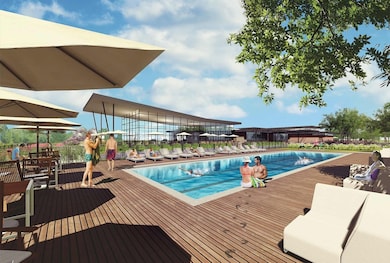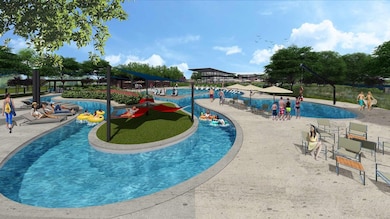11207 Peacock Flower St Cypress, TX 77433
Bridgeland NeighborhoodEstimated payment $2,905/month
Highlights
- Tennis Courts
- ENERGY STAR Certified Homes
- Deck
- Under Construction
- Home Energy Rating Service (HERS) Rated Property
- Contemporary Architecture
About This Home
The new Denton floor plan by David Weekley Homes in Bridgeland delights discerning Homeowners and first-time Home buyers alike. Start each day refreshed in the Owner’s Retreat including a large walk-in closet and serene Owner’s Bath. With open family and dining spaces, there are ample settings for special celebrations and enjoying day-to-day life to the fullest. With abundant windows and higher ceilings, natural light will filter throughout your home. The enclosed study can be used as a home office, media space or kids playroom. A center island and open sight lines contribute to the culinary layout of the contemporary kitchen including two breakfast bars. With over 66 parks, 250 miles of trails, and several resort style amenity centers, there is much to explore. Come and join us in Bridgeland Prairieland Village!
Listing Agent
Weekley Properties Beverly Bradley License #0181890 Listed on: 11/14/2025
Home Details
Home Type
- Single Family
Year Built
- Built in 2025 | Under Construction
Lot Details
- Sprinkler System
- Back Yard Fenced and Side Yard
HOA Fees
- $113 Monthly HOA Fees
Parking
- 2 Car Attached Garage
Home Design
- Contemporary Architecture
- Brick Exterior Construction
- Slab Foundation
- Composition Roof
- Cement Siding
- Stone Siding
- Stucco
Interior Spaces
- 1,953 Sq Ft Home
- 1-Story Property
- Ceiling Fan
- Family Room
- Combination Kitchen and Dining Room
- Home Office
- Utility Room
- Washer and Gas Dryer Hookup
- Fire and Smoke Detector
Kitchen
- Breakfast Bar
- Convection Oven
- Gas Range
- Microwave
- Dishwasher
- Kitchen Island
- Quartz Countertops
- Disposal
Flooring
- Carpet
- Tile
Bedrooms and Bathrooms
- 3 Bedrooms
- 2 Full Bathrooms
- Double Vanity
Eco-Friendly Details
- Home Energy Rating Service (HERS) Rated Property
- ENERGY STAR Qualified Appliances
- Energy-Efficient Windows with Low Emissivity
- Energy-Efficient HVAC
- Energy-Efficient Insulation
- ENERGY STAR Certified Homes
- Energy-Efficient Thermostat
- Ventilation
Outdoor Features
- Tennis Courts
- Deck
- Covered Patio or Porch
Schools
- Richard T Mcreavy Elementary School
- Waller Junior High School
- Waller High School
Utilities
- Forced Air Zoned Heating and Cooling System
- Heating System Uses Gas
- Programmable Thermostat
Listing and Financial Details
- Seller Concessions Offered
Community Details
Overview
- Bridgeland Association, Phone Number (281) 304-1318
- Built by David Weekley Homes
- Bridgeland Subdivision
Recreation
- Community Pool
Map
Home Values in the Area
Average Home Value in this Area
Tax History
| Year | Tax Paid | Tax Assessment Tax Assessment Total Assessment is a certain percentage of the fair market value that is determined by local assessors to be the total taxable value of land and additions on the property. | Land | Improvement |
|---|---|---|---|---|
| 2025 | -- | $61,378 | $61,378 | -- |
Property History
| Date | Event | Price | List to Sale | Price per Sq Ft |
|---|---|---|---|---|
| 11/14/2025 11/14/25 | For Sale | $445,311 | -- | $228 / Sq Ft |
Source: Houston Association of REALTORS®
MLS Number: 77410663
APN: 1477850010008
- 22423 Red Flower Dr
- 11214 Peacock Flower St
- 11230 Peacock Flower St
- 11234 Peacock Flower St
- 11215 Apricot Sulpher Dr
- 22307 Red Flower Dr
- 22207 Desert Foothills Ln
- 11242 Cassia Tree Ln
- 22214 Desert Foothills Ln
- Plan 16119 at Prairieland Village at Bridgeland - Olympia Marble
- Plan 25835 at Prairieland Village at Bridgeland - Olympia Marble
- Plan 16171 at Prairieland Village at Bridgeland - Olympia Marble
- Plan 25835 at Prairieland Village at Bridgeland - Desert Marble
- Plan 16171 at Prairieland Village at Bridgeland - Desert Marble
- 11106 Openwood Lands Ln
- Plan 16119 at Prairieland Village at Bridgeland - Desert Marble
- Plan 16627 at Prairieland Village at Bridgeland - Desert Marble
- Plan 16627 at Prairieland Village at Bridgeland - Olympia Marble
- Plan 222 at Prairieland Village at Bridgeland - Bridgeland: 65ft. lots
- Plan 229 at Prairieland Village at Bridgeland - Bridgeland: 65ft. lots
- 22230 Kentucky Blue Grass Ln
- 22006 Tawny Butterfly Dr
- 11430 Bush Clover Dr
- 11119 Poplar Tree Dr
- 11122 Pale Tipped Way
- 21203 Electric Light Trail
- 10503 Peek Rd
- 12210 Bell County Ct
- 12730 Maravillas Gap Ln
- 21138 Staked Plains Dr
- 22025 Avalon Landing Ln
- 21043 Armstrong County Dr
- 21022 Armstrong County Dr
- 21002 Armstrong County Dr
- 12718 Dog Canyon Trail
- 21146 Medina River Dr
- 21138 Castroville Way
- 21115 Castroville Way
- 12715 Dog Canyon Trail
- 21111 Rio San Jose Ct
