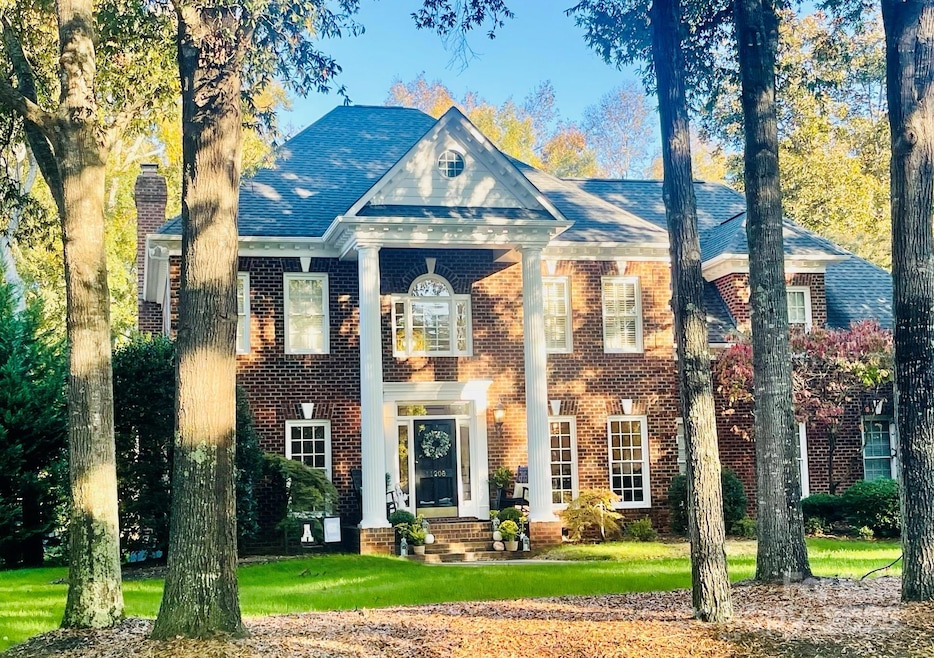
11208 Colonial Country Ln Charlotte, NC 28277
Providence NeighborhoodEstimated payment $7,085/month
Highlights
- Open Floorplan
- Colonial Architecture
- 2 Car Attached Garage
- Rea Farms STEAM Academy Rated 10
- Fireplace
- Built-In Features
About This Home
Welcome to this stately full-brick colonial, perfectly positioned on a sprawling 0.7-acre lot in the heart of sought-after Providence Country Club. Surrounded by mature trees, this timeless home offers privacy, space, and endless potential for outdoor living—whether you're dreaming of a pool, play area, or garden oasis. Inside, the open-concept main floor is made for entertaining, featuring hardwoods, custom built-ins, and rich molding throughout. The updated eat-in kitchen with a large island flows seamlessly into the spacious screened porch and deck—ideal for year-round enjoyment. Upstairs, you'll find a generous primary suite with walk-in closet, three additional larger en-suite bedrooms, and a bonus room with secondary stairway access—perfect for a media room, home office, or playroom. With recent updates including a new main level HVAC, vapor barrier, dehumidifier, and freshly painted trim and windows, this move-in-ready home is primed for your personal touch. A rare opportunity to own in one of Charlotte’s most desirable communities.
Listing Agent
COMPASS Brokerage Email: alan.parker@compass.com License #344971 Listed on: 10/25/2025

Home Details
Home Type
- Single Family
Est. Annual Taxes
- $6,824
Year Built
- Built in 1996
Lot Details
- Lot Dimensions are 108x325x94x302
- Property is zoned N1-A
HOA Fees
- $47 Monthly HOA Fees
Parking
- 2 Car Attached Garage
- 4 Open Parking Spaces
Home Design
- Colonial Architecture
- Architectural Shingle Roof
- Four Sided Brick Exterior Elevation
Interior Spaces
- 2-Story Property
- Open Floorplan
- Built-In Features
- Ceiling Fan
- Fireplace
- Crawl Space
- Pull Down Stairs to Attic
- Laundry Room
Kitchen
- Dishwasher
- Kitchen Island
Bedrooms and Bathrooms
- 4 Bedrooms
- Walk-In Closet
Schools
- Rea Farms Steam Academy Middle School
- Ardrey Kell High School
Utilities
- Central Heating and Cooling System
- Fiber Optics Available
- Cable TV Available
Community Details
- Hawthore Mgmt Association
- Providence Country Club Subdivision
Listing and Financial Details
- Assessor Parcel Number 229-122-31
Map
Home Values in the Area
Average Home Value in this Area
Tax History
| Year | Tax Paid | Tax Assessment Tax Assessment Total Assessment is a certain percentage of the fair market value that is determined by local assessors to be the total taxable value of land and additions on the property. | Land | Improvement |
|---|---|---|---|---|
| 2025 | $6,824 | $880,900 | $237,500 | $643,400 |
| 2024 | $6,824 | $880,900 | $237,500 | $643,400 |
| 2023 | $6,824 | $880,900 | $237,500 | $643,400 |
| 2022 | $6,197 | $629,200 | $190,000 | $439,200 |
| 2021 | $6,186 | $629,200 | $190,000 | $439,200 |
| 2020 | $6,179 | $629,200 | $190,000 | $439,200 |
| 2019 | $6,163 | $629,200 | $190,000 | $439,200 |
| 2018 | $6,392 | $481,600 | $108,000 | $373,600 |
| 2017 | $6,297 | $481,600 | $108,000 | $373,600 |
| 2016 | $6,287 | $481,600 | $108,000 | $373,600 |
| 2015 | $6,276 | $481,600 | $108,000 | $373,600 |
| 2014 | $6,248 | $0 | $0 | $0 |
Property History
| Date | Event | Price | List to Sale | Price per Sq Ft |
|---|---|---|---|---|
| 10/25/2025 10/25/25 | For Sale | $1,225,000 | -- | $335 / Sq Ft |
Purchase History
| Date | Type | Sale Price | Title Company |
|---|---|---|---|
| Warranty Deed | $527,000 | None Available | |
| Warranty Deed | $497,500 | Investors Title |
Mortgage History
| Date | Status | Loan Amount | Loan Type |
|---|---|---|---|
| Open | $417,000 | New Conventional | |
| Previous Owner | $359,650 | Fannie Mae Freddie Mac |
About the Listing Agent

During a distinguished career spanning over 20 years in the enterprise software, media and ecommerce spaces, Alan discovered his true passion for real estate, architecture and design when he moved his family to the Napa Valley. Over the next decade, he invested in, developed and sold luxury properties throughout Wine Country. Having successfully led large project teams, negotiated difficult transactions, and collaborated with a diverse set of people and organizations across industries, Alan
Alan's Other Listings
Source: Canopy MLS (Canopy Realtor® Association)
MLS Number: 4316243
APN: 229-122-31
- 10840 Bay Hill Club Dr
- 10840 Congressional Club Dr
- 6615 Springs Mill Rd
- 7200 Firespike Rd
- 5104 Mesa Verde Rd
- 6041 Providence Country Club Dr
- 12017 James Richard Dr
- 11529 Red Rust Ln
- 11940 James Richard Dr
- 6946 Walnut Branch Ln
- 11679 Red Rust Ln
- 12624 Parks Farm Ln
- 8709 Barrelli Ct
- 7803 Noland Woods Dr
- 8715 Parkchester Dr
- 7819 Noland Woods Dr
- 12401 Parks Farm Ln
- 7031 Blakeney Greens Blvd
- 12613 Doster Ave
- 12214 Provincetowne Dr
- 4934 Mesa Verde Rd
- 11502 Wheat Ridge Rd
- 7323 Firespike Rd
- 6340 S Bend Ln
- 12311 Longmont Dr
- 6846 Guinevere Dr
- 6805 Walnut Branch Rd
- 6805 Walnut Branch Ln Unit 222
- 10500 Midway Park Dr
- 11750 Red Rust Ln
- 10276 Alexander Martin Ave Unit B
- 10500 Midway Park Dr Unit B1
- 10500 Midway Park Dr Unit A4
- 10500 Midway Park Dr Unit B3
- 10500 Midway Park Dr Unit TH2
- 10500 Midway Park Dr Unit TH3
- 5905 Cactus Valley Rd
- 10150 Alexander Martin Ave
- 7420 N Rea Park Ln Unit Oakmont
- 7420 N Rea Park Ln Unit Augusta I & II
